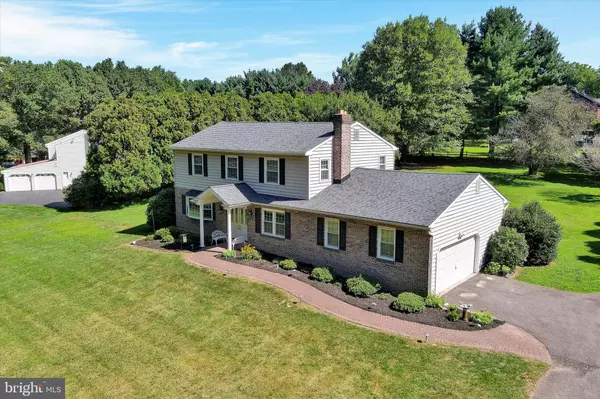$685,000
$649,000
5.5%For more information regarding the value of a property, please contact us for a free consultation.
4 Beds
3 Baths
2,860 SqFt
SOLD DATE : 10/06/2023
Key Details
Sold Price $685,000
Property Type Single Family Home
Sub Type Detached
Listing Status Sold
Purchase Type For Sale
Square Footage 2,860 sqft
Price per Sqft $239
Subdivision Concord Manor
MLS Listing ID PADE2051634
Sold Date 10/06/23
Style Colonial
Bedrooms 4
Full Baths 2
Half Baths 1
HOA Y/N N
Abv Grd Liv Area 2,172
Originating Board BRIGHT
Year Built 1983
Annual Tax Amount $8,960
Tax Year 2023
Lot Size 0.930 Acres
Acres 0.93
Lot Dimensions 153.00 x 287.00
Property Description
Presenting 55 Stirrup Lane, a stately 4 bedroom, 2-1/2 bath center hall Colonial on a sprawling lot spanning nearly 1 acre in top-rated Garnet Valley School District that will make you feel as though the journey has lead you home. Even more desirable than a cul-de-sac location is residing at the “U” on this appropriately-shaped horseshoe street with almost no driveby traffic which has been considered THE premiere lot since the neighborhood was constructed. This home was designed thoughtfully, with open spaces for modern living as well as rooms to abscond for some personal space. Just a few notable features include three-year young roof and siding, new paint, new HVAC system, new carpet + LVP flooring, a bright white kitchen with quartz countertops, a finished basement and a spacious 2-1/2 car garage!
Entering into the foyer you will notice the Swarovski crystal chandelier as well as the open concept family room and eat-in kitchen to your right. The family room has plenty of space to stretch out or enjoy the warmth of the fireplace. To your left are French doors leading to a pristine second living space and formal dining room which also connects to the kitchen. The immaculate, bright space feels brand new and has very flexible uses, perhaps an office, playroom, formal living room or a reading space with two bay windows that everyone dreams of.
The modern eat-in kitchen which looks out onto the expansive, level back lawn and has lovely quartz countertops, stainless appliances, under cabinet lighting, and universally-loved white cabinets. And remember to peek inside the kitchen’s oversized pantry. Also on this level of the home is the ideally-located large laundry room and powder room. Access to the 2-1/2 car garage makes bringing groceries into the kitchen a breeze!
Venture upstairs and you’ll find a main bedroom with ensuite bathroom which occupies an entirely separate space of the upstairs, allowing a true respite from the other three bedrooms. A hall bath, with tub, as well as three nice-sized bedrooms finish off this level.
The completely and beautifully finished basement is yet another area of 55 Stirrup with usable, bright living space. However, there is no sacrificing storage on this level. You will see a separate storage area outfitted with plenty of shelving units. This level adds an additional 680+ square feet of space to utilize for whatever makes the most sense for your lifestyle.
There is so much newness to this home, roof and siding that are 3 years young, HVAC system that was installed just last year, a portico entry upgrading the home’s facade, new paint, new carpet on the second level, newer Luxury Vinyl Plank on the first level, shutters on the back of the façade, an upgraded bay window…just move right in and relax with peace of mind!
Just 7 minutes from the new Wawa Septa station, extremely close to two major retail nodes on Route 1 including notable destinations like Wegman’s, The Fresh Market, Whole Foods, Anthropologie, Terrain, Lululemon, J. Crew, HomeGoods, and Target as well as access to both Philadelphia & Delaware with proximity to the I-95 corridor. Close to so much but tucked in a neighborhood that is both serene and idyllic—on THE premier lot in the neighborhood and without an HOA!
…and for anyone that needs another reason to fall in love with 55 Stirrup Lane…underground power lines for those devilish Pennsylvania Winters! We cannot wait for you to see this classy and classic home that has been waiting just for you.
Location
State PA
County Delaware
Area Concord Twp (10413)
Zoning RESIDENTIAL
Rooms
Basement Fully Finished, Shelving
Interior
Hot Water Electric
Heating Heat Pump(s)
Cooling Central A/C
Heat Source Electric
Exterior
Garage Garage - Side Entry, Garage Door Opener, Inside Access, Oversized
Garage Spaces 9.0
Waterfront N
Water Access N
Roof Type Shingle
Accessibility None
Parking Type Attached Garage, Driveway, On Street
Attached Garage 2
Total Parking Spaces 9
Garage Y
Building
Story 2
Foundation Concrete Perimeter
Sewer Public Sewer
Water Public
Architectural Style Colonial
Level or Stories 2
Additional Building Above Grade, Below Grade
New Construction N
Schools
Elementary Schools Garnet Valley Elem
Middle Schools Garnet Valley
High Schools Garnet Valley High
School District Garnet Valley
Others
Senior Community No
Tax ID 13-00-00856-66
Ownership Fee Simple
SqFt Source Assessor
Acceptable Financing Cash, Conventional, FHA, VA
Listing Terms Cash, Conventional, FHA, VA
Financing Cash,Conventional,FHA,VA
Special Listing Condition Standard
Read Less Info
Want to know what your home might be worth? Contact us for a FREE valuation!

Our team is ready to help you sell your home for the highest possible price ASAP

Bought with Michael J Koperna • Keller Williams Real Estate - West Chester

“Molly's job is to find and attract mastery-based agents to the office, protect the culture, and make sure everyone is happy! ”






