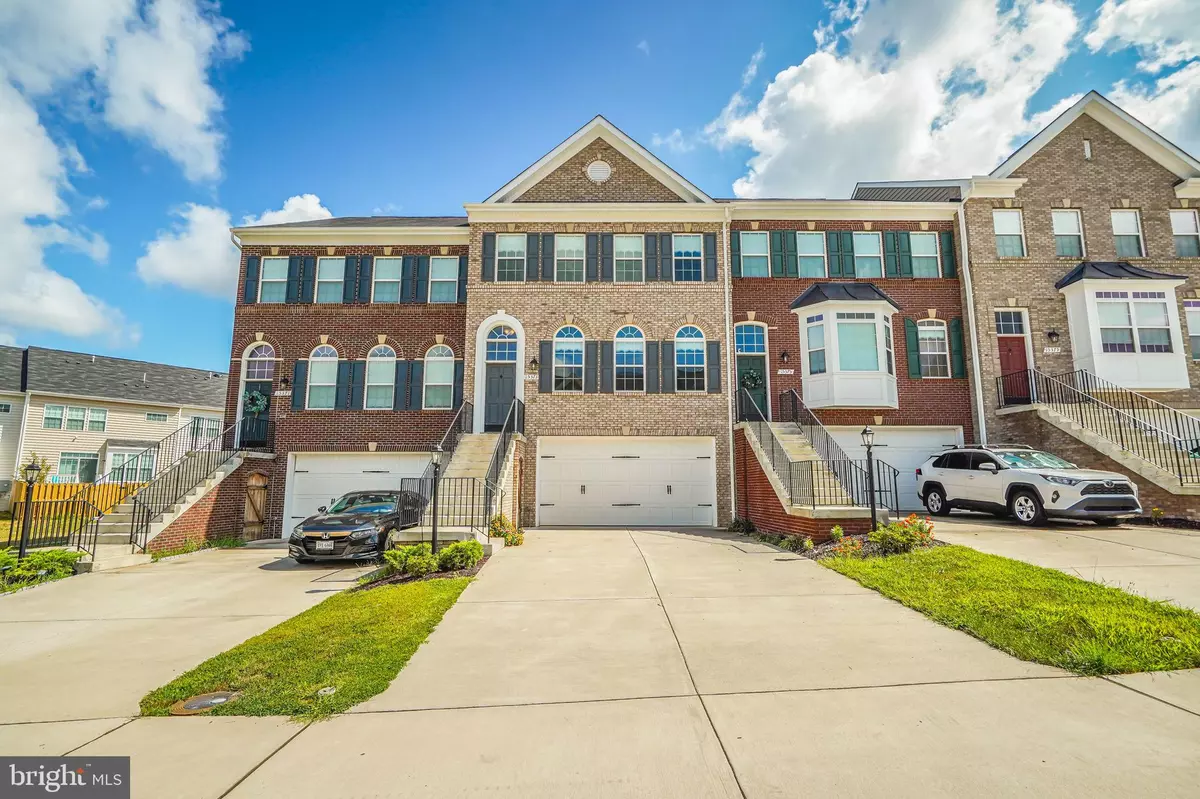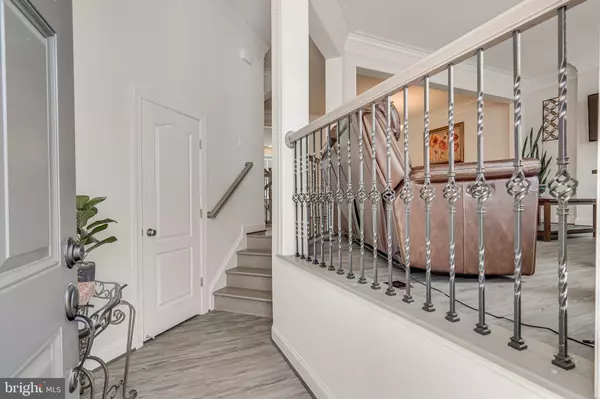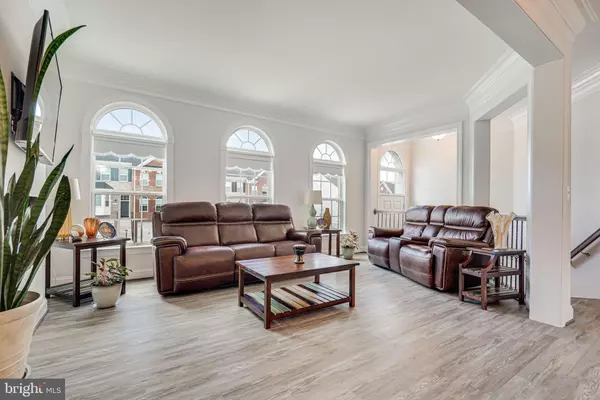$620,000
$620,000
For more information regarding the value of a property, please contact us for a free consultation.
4 Beds
4 Baths
2,392 SqFt
SOLD DATE : 10/06/2023
Key Details
Sold Price $620,000
Property Type Townhouse
Sub Type Interior Row/Townhouse
Listing Status Sold
Purchase Type For Sale
Square Footage 2,392 sqft
Price per Sqft $259
Subdivision None Available
MLS Listing ID VAPW2058388
Sold Date 10/06/23
Style Colonial
Bedrooms 4
Full Baths 3
Half Baths 1
HOA Fees $89/mo
HOA Y/N Y
Abv Grd Liv Area 1,936
Originating Board BRIGHT
Year Built 2021
Annual Tax Amount $6,273
Tax Year 2022
Lot Size 2,400 Sqft
Acres 0.06
Property Description
*WOW - 2.25% ASSUMABLE FHA MORTGAGE or 2/1 BUYDOWN!* Don't miss this opportunity to take advantage of this home with a fixed interest rate BELOW 3%! Two years young home that is BRIGHT, OPEN, CLEAN, AND PRISTINE! Four true bedrooms, walkout basement, and LOTS of storage await! Welcome to 15373 Ballerina Loop to this stunning mid-level entry brick-front townhome with 2-car garage. The main level offers LVP flooring throughout. The living room overflows with sunshine, and is accented with 9' ceilings and crown molding. Continue to the rear facing kitchen with extra long island, two separate wall ovens + built-in microwave, range hood, custom pendant lighting, and beautiful tile backsplash. The box window is the perfect spot for your bistro table, reading corner, or buffet! Upstairs you'll immediately notice the extra wide hallway with upper level laundry room (not closet). The two oversized secondary bedrooms have ceiling fans and lots of light! The primary bedroom has a full walk-in closet, accompanied by the luxurious bathroom with upgraded tile floor and surround, double vanity, separate soaking tub, and shower. You won't find this feature in a lot of townhomes, but the walkout lower level also has 9' ceilings, a true 4th bedroom with double window and closet, and full bath. This is a great space for your home office (separate from the main and bedroom levels with plenty of daylight) or guest quarters. The rec room has a separate storage closet and sliding glass doors where you can step out to the fenced in backyard. The utility closet is in the oversized garage. Here you'll find the HVAC and water heater. Also in the garage is an additional storage closet. This home won't disappoint! Don't miss your chance to buy with an unbelievable 2.25% fixed interest rate while everyone else pays 3X more! Let us help you buy and lower your monthly mortgage payment!
Location
State VA
County Prince William
Zoning RPC
Rooms
Basement Fully Finished, Walkout Level
Interior
Interior Features Breakfast Area, Chair Railings, Crown Moldings, Family Room Off Kitchen, Floor Plan - Open, Formal/Separate Dining Room, Kitchen - Gourmet, Pantry, Recessed Lighting, Walk-in Closet(s), Wood Floors
Hot Water Electric
Heating Forced Air
Cooling Central A/C
Flooring Ceramic Tile, Luxury Vinyl Plank, Carpet
Equipment Cooktop, Built-In Microwave, Dishwasher, Disposal, Dryer, Exhaust Fan, Oven - Double, Range Hood, Refrigerator, Washer, Water Heater
Fireplace N
Window Features Bay/Bow,Energy Efficient
Appliance Cooktop, Built-In Microwave, Dishwasher, Disposal, Dryer, Exhaust Fan, Oven - Double, Range Hood, Refrigerator, Washer, Water Heater
Heat Source Natural Gas
Exterior
Parking Features Garage Door Opener, Garage - Front Entry
Garage Spaces 2.0
Utilities Available Natural Gas Available
Amenities Available None
Water Access N
Roof Type Architectural Shingle
Accessibility Other
Attached Garage 2
Total Parking Spaces 2
Garage Y
Building
Story 3
Foundation Slab
Sewer Public Sewer
Water Public
Architectural Style Colonial
Level or Stories 3
Additional Building Above Grade, Below Grade
Structure Type 9'+ Ceilings
New Construction N
Schools
Elementary Schools Fitzgerald
Middle Schools Rippon
High Schools Freedom
School District Prince William County Public Schools
Others
HOA Fee Include Snow Removal,Trash
Senior Community No
Tax ID 8291-31-2030
Ownership Fee Simple
SqFt Source Assessor
Acceptable Financing Assumption, Cash, Conventional, FHA, VA
Listing Terms Assumption, Cash, Conventional, FHA, VA
Financing Assumption,Cash,Conventional,FHA,VA
Special Listing Condition Standard
Read Less Info
Want to know what your home might be worth? Contact us for a FREE valuation!

Our team is ready to help you sell your home for the highest possible price ASAP

Bought with Kwesi Benyan-Eshun • Samson Properties
“Molly's job is to find and attract mastery-based agents to the office, protect the culture, and make sure everyone is happy! ”






