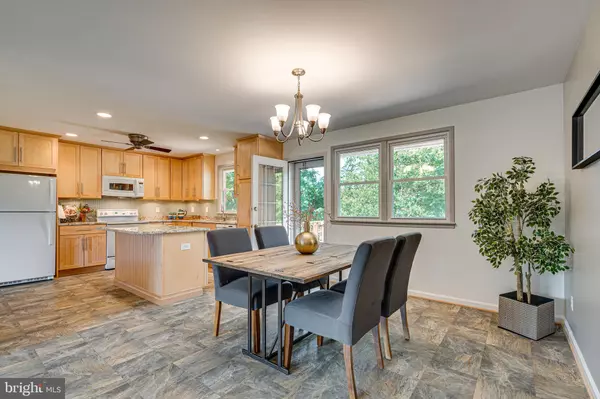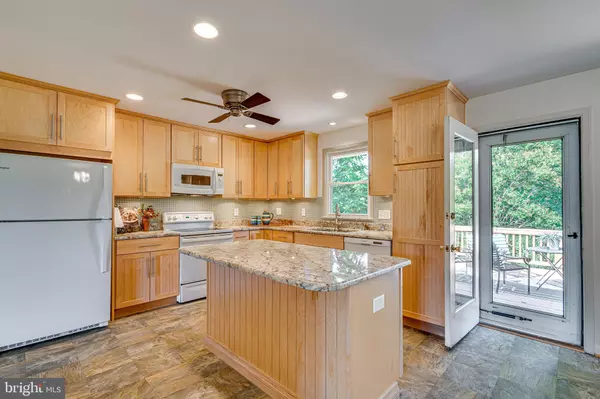$784,900
$779,900
0.6%For more information regarding the value of a property, please contact us for a free consultation.
5 Beds
3 Baths
2,628 SqFt
SOLD DATE : 10/10/2023
Key Details
Sold Price $784,900
Property Type Single Family Home
Sub Type Detached
Listing Status Sold
Purchase Type For Sale
Square Footage 2,628 sqft
Price per Sqft $298
Subdivision Indian Spring
MLS Listing ID VAFX2146586
Sold Date 10/10/23
Style Raised Ranch/Rambler
Bedrooms 5
Full Baths 3
HOA Y/N N
Abv Grd Liv Area 1,400
Originating Board BRIGHT
Year Built 1965
Annual Tax Amount $7,855
Tax Year 2023
Lot Size 0.416 Acres
Acres 0.42
Property Description
OASIS INSIDE THE BELTWAY on nearly half an acre in a lovely, quiet neighborhood which feels like country living just minutes from DC. Enjoy this beautiful, updated 5 bedroom 3 full-bath home with a fully remodeled walkout lower level. Main level includes: 3 bedrooms, 2 full baths, large scenic deck, open gourmet kitchen/dining/living room anchored with a fireplace ideal for quiet evenings at home or ample space for entertaining family and friends. Main level primary bedroom has a completely remodeled en suite full-bath. Completely updated hall bathroom for added convenience and functionality. The large-open gourmet kitchen is designed for entertaining and comfortable living. Kitchen island equipped with storage and ample room for seating. Granite counters, built-in microwave, hot water dispenser, recessed lighting and ceiling fan. Off the dining area is a composite deck with a lovely country view perfect for soaking in the sun or grilling for the family. The additional huge lower level which is mostly above-grade and doesn't feel like a basement features a large open living/recreation room with additional fireplace, 2 bedrooms, one completely renovated full bath, utility/storage room and spacious laundry room with more storage space. Covered carport parking spot gives ease in rain & snow. Carport also easily converted to an enclosed garage down the road if buyer prefers. The uniquely long driveway offers ample parking. Quiet neighborhood, rolling hills great for long walks. The location is a commuter's dream - 0.5 mi to I-395, I-95, 495 Beltway, minutes from Pentagon, Mark Center, Old Town Alexandria, DC, Fort Belvoir and Quantico. Less than 5 min to Lincolnia Park Recreational Club Pool and First of it's kind, The St. James, Sports, Health and Fitness Complex. Walking distance to highly coveted and rated top school in the entire U.S, Thomas Jefferson High School for Science and Technology. Neighboring Annandale boasts many dining and shopping options nearby. You will enjoy exploring this exquisite new home and wonderful community!
Location
State VA
County Fairfax
Zoning 120
Rooms
Other Rooms Living Room, Dining Room, Primary Bedroom, Kitchen, Family Room, Laundry, Utility Room, Full Bath, Additional Bedroom
Basement Fully Finished, Walkout Level
Main Level Bedrooms 3
Interior
Interior Features Ceiling Fan(s), Floor Plan - Open, Kitchen - Gourmet, Kitchen - Island, Recessed Lighting, Walk-in Closet(s), Window Treatments, Wood Floors
Hot Water Electric
Heating Central, Forced Air
Cooling Ceiling Fan(s), Central A/C
Flooring Solid Hardwood
Fireplaces Number 2
Fireplaces Type Brick, Screen
Equipment Built-In Microwave, Dishwasher, Disposal, Dryer, Exhaust Fan, Stove, Washer, Water Heater
Fireplace Y
Window Features Double Hung,Energy Efficient
Appliance Built-In Microwave, Dishwasher, Disposal, Dryer, Exhaust Fan, Stove, Washer, Water Heater
Heat Source Propane - Owned
Laundry Basement
Exterior
Exterior Feature Deck(s)
Garage Spaces 6.0
Utilities Available Propane, Sewer Available, Electric Available, Under Ground
Water Access N
View Garden/Lawn, Panoramic, Trees/Woods
Roof Type Composite
Accessibility None
Porch Deck(s)
Total Parking Spaces 6
Garage N
Building
Lot Description Backs to Trees, Corner, Front Yard, Landscaping, Partly Wooded, Premium, Rear Yard, Trees/Wooded
Story 2
Foundation Other
Sewer Public Sewer
Water Public
Architectural Style Raised Ranch/Rambler
Level or Stories 2
Additional Building Above Grade, Below Grade
Structure Type Dry Wall
New Construction N
Schools
School District Fairfax County Public Schools
Others
Pets Allowed Y
Senior Community No
Tax ID 0714 07 0036C
Ownership Fee Simple
SqFt Source Assessor
Acceptable Financing Cash, Conventional, FHA, VA, VHDA
Listing Terms Cash, Conventional, FHA, VA, VHDA
Financing Cash,Conventional,FHA,VA,VHDA
Special Listing Condition Standard
Pets Allowed No Pet Restrictions
Read Less Info
Want to know what your home might be worth? Contact us for a FREE valuation!

Our team is ready to help you sell your home for the highest possible price ASAP

Bought with Matthew M Chae • Keller Williams Fairfax Gateway
“Molly's job is to find and attract mastery-based agents to the office, protect the culture, and make sure everyone is happy! ”






