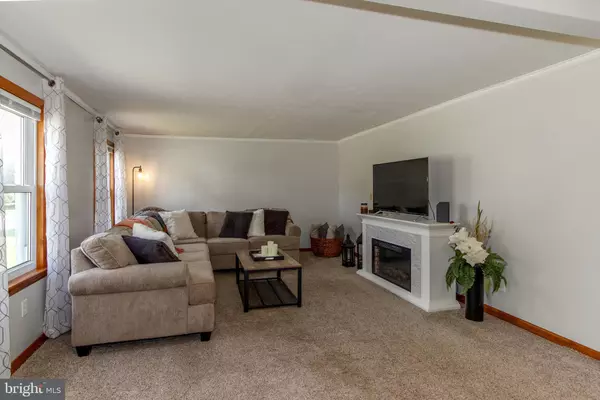$240,000
$249,900
4.0%For more information regarding the value of a property, please contact us for a free consultation.
4 Beds
1 Bath
1,608 SqFt
SOLD DATE : 10/10/2023
Key Details
Sold Price $240,000
Property Type Single Family Home
Sub Type Detached
Listing Status Sold
Purchase Type For Sale
Square Footage 1,608 sqft
Price per Sqft $149
Subdivision None Available
MLS Listing ID PACE2507172
Sold Date 10/10/23
Style Cape Cod
Bedrooms 4
Full Baths 1
HOA Y/N N
Abv Grd Liv Area 1,608
Originating Board BRIGHT
Year Built 1940
Annual Tax Amount $2,850
Tax Year 2022
Lot Size 0.550 Acres
Acres 0.55
Lot Dimensions 0.00 x 0.00
Property Description
OPEN HOUSE - SUNDAY, AUGUST 27th 12:00-1:30pm! A charming, cape cod style home situated on a flat 0.55-acre lot, boasting a one car garage, shed, 2 covered patio areas, and a large deck – perfect for all your outdoor entertaining and storage needs! Step inside and you will appreciate the oversized open-concept kitchen, dining, and family room areas flooded with natural light and equipped with stainless steel appliances, luxury vinyl plank flooring, painted cabinetry, fresh wall paint, and newer carpet! Down the hall, you will find two generously sized bedrooms, one with direct access to the deck, a full bathroom, a 3rd bedroom currently being used as an office, and a conveniently located laundry room that also accesses the deck. Upstairs presents a large 4th bedroom or bonus room, and a massive storage attic accessible through the closet. Other notable features include newer central A/C, heat pump, and water heater! Don’t miss out on this incredible home – call for a showing today!
Location
State PA
County Centre
Area Boggs Twp (16407)
Zoning R
Rooms
Other Rooms Bedroom 2, Bedroom 3, Bedroom 4, Kitchen, Family Room, Bedroom 1, Laundry
Basement Partial, Unfinished
Main Level Bedrooms 3
Interior
Interior Features Attic, Ceiling Fan(s), Combination Kitchen/Dining, Family Room Off Kitchen, Floor Plan - Open, Kitchen - Eat-In
Hot Water Electric
Heating Heat Pump - Oil BackUp
Cooling Central A/C
Flooring Carpet, Luxury Vinyl Plank
Equipment Stainless Steel Appliances
Appliance Stainless Steel Appliances
Heat Source Electric, Oil
Laundry Main Floor
Exterior
Exterior Feature Patio(s), Deck(s)
Garage Garage Door Opener
Garage Spaces 1.0
Waterfront N
Water Access N
Roof Type Architectural Shingle
Accessibility None
Porch Patio(s), Deck(s)
Parking Type Detached Garage, Driveway
Total Parking Spaces 1
Garage Y
Building
Lot Description Rear Yard, SideYard(s)
Story 2
Foundation Block
Sewer Public Sewer
Water Public
Architectural Style Cape Cod
Level or Stories 2
Additional Building Above Grade, Below Grade
New Construction N
Schools
Elementary Schools Wingate
Middle Schools Bald Eagle Area Middle And High
High Schools Bald Eagle Area Middle And High
School District Bald Eagle Area
Others
Senior Community No
Tax ID 07-111-,070A,0000-
Ownership Fee Simple
SqFt Source Assessor
Acceptable Financing Cash, Conventional, FHA, VA, USDA
Listing Terms Cash, Conventional, FHA, VA, USDA
Financing Cash,Conventional,FHA,VA,USDA
Special Listing Condition Standard
Read Less Info
Want to know what your home might be worth? Contact us for a FREE valuation!

Our team is ready to help you sell your home for the highest possible price ASAP

Bought with Non Subscribing Member • Non Subscribing Office

“Molly's job is to find and attract mastery-based agents to the office, protect the culture, and make sure everyone is happy! ”






