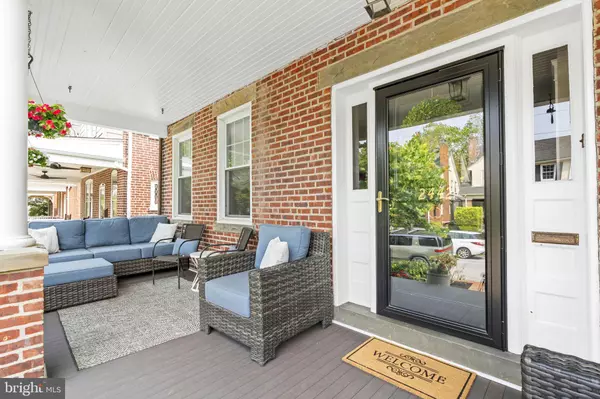$625,000
$625,000
For more information regarding the value of a property, please contact us for a free consultation.
5 Beds
3 Baths
2,600 SqFt
SOLD DATE : 10/12/2023
Key Details
Sold Price $625,000
Property Type Single Family Home
Sub Type Twin/Semi-Detached
Listing Status Sold
Purchase Type For Sale
Square Footage 2,600 sqft
Price per Sqft $240
Subdivision Highlands
MLS Listing ID DENC2044362
Sold Date 10/12/23
Style Traditional
Bedrooms 5
Full Baths 2
Half Baths 1
HOA Y/N N
Abv Grd Liv Area 2,600
Originating Board BRIGHT
Year Built 1915
Annual Tax Amount $4,845
Tax Year 2022
Lot Size 2,178 Sqft
Acres 0.05
Lot Dimensions 27.00 x 85.00
Property Description
Prime city location in The Highlands, this renovated 5-bedroom, 2.1 bath semi-detached home exudes charm and elegance throughout. This classic floor plan includes hardwood flooring throughout the main level with polished living room and wood-burning fireplace adjacent to spacious formal dining room. Updated kitchen with stainless steel appliances, granite countertops, stylish backsplash and loads of cabinetry with breakfast bar offering a seating area opens to the family room with access to generously sized semi-private backyard oasis with custom paver patio. The second floor hosts the sophisticated master suite addition with beautiful built-ins and custom walk-in closet; stunning en-suite bath featuring dual vanity and oversized frameless shower with top of the line finishes. Two more good sized bedrooms and updated hall bath complete the second level. Third level offers the fourth and fifth bedrooms in addition to walk-in closet. High quality improvements and renovations are evident throughout this home. This property offers the discerning client the convenience of city living in one of Wilmington's most admired neighborhoods, meeting all of today's modern amenities with newer HVAC. Walk or bike to Rockford Park, Trolley Square restaurants and shops, and Delaware Art Museum.
Location
State DE
County New Castle
Area Wilmington (30906)
Zoning 26R-2
Rooms
Other Rooms Living Room, Dining Room, Primary Bedroom, Bedroom 2, Bedroom 3, Bedroom 4, Bedroom 5, Kitchen, Family Room
Basement Unfinished
Interior
Hot Water Other
Heating Hot Water
Cooling Central A/C
Flooring Hardwood, Ceramic Tile, Carpet
Fireplaces Number 1
Fireplaces Type Wood
Fireplace Y
Heat Source Natural Gas
Laundry Basement
Exterior
Exterior Feature Porch(es), Patio(s)
Water Access N
Accessibility None
Porch Porch(es), Patio(s)
Garage N
Building
Story 3
Foundation Block
Sewer Public Sewer
Water Public
Architectural Style Traditional
Level or Stories 3
Additional Building Above Grade, Below Grade
New Construction N
Schools
School District Red Clay Consolidated
Others
Senior Community No
Tax ID 26-005.40-155
Ownership Fee Simple
SqFt Source Assessor
Special Listing Condition Standard
Read Less Info
Want to know what your home might be worth? Contact us for a FREE valuation!

Our team is ready to help you sell your home for the highest possible price ASAP

Bought with Sally Bittel Thomas • Compass
“Molly's job is to find and attract mastery-based agents to the office, protect the culture, and make sure everyone is happy! ”






