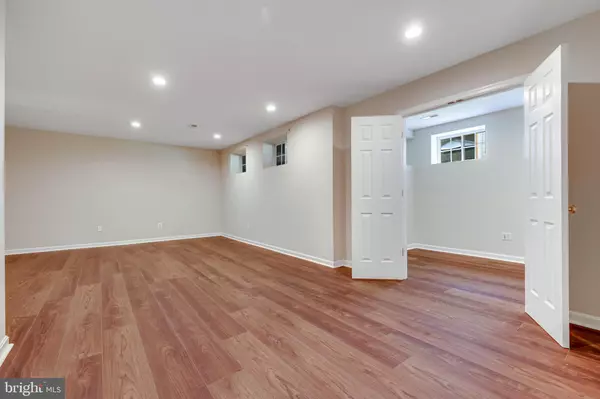$640,000
$630,000
1.6%For more information regarding the value of a property, please contact us for a free consultation.
3 Beds
3 Baths
2,841 SqFt
SOLD DATE : 10/13/2023
Key Details
Sold Price $640,000
Property Type Condo
Sub Type Condo/Co-op
Listing Status Sold
Purchase Type For Sale
Square Footage 2,841 sqft
Price per Sqft $225
Subdivision Medinah Homes
MLS Listing ID VALO2055742
Sold Date 10/13/23
Style Colonial
Bedrooms 3
Full Baths 2
Half Baths 1
Condo Fees $410/mo
HOA Fees $62/qua
HOA Y/N Y
Abv Grd Liv Area 2,841
Originating Board BRIGHT
Year Built 2001
Annual Tax Amount $5,101
Tax Year 2023
Property Description
This turnkey and beautifully updated townhome boasts over 2800 square feet of finished living space on 3 levels. The entry level features a spacious and welcoming foyer, expansive family room, private office, and storage options. The main level includes a fabulous 2-story living room with gas fireplace, gourmet kitchen with door to a lovely deck, separate dining room, powder room, and the primary suite with large walk-in closet, and a stunning bath with dual sink vanity, custom shower with frameless glass door, and a water closet. The upper level features 2 additional bedrooms, hall bath with shower/tub combination, walk-in laundry with side by side washer and dryer and storage cabinets, and an amazing bonus area - the ideal second office or future 4th bedroom with ensuite bath!
There is a 2-car garage and driveway parking for 2 cars. The home is ideally located within the Lowes Island community and walking distance to the clubhouse, outdoor pool, fitness center, tennis courts, trails, and playgrounds.
All major commuter routes are nearby, providing easy access to Leesburg, Ashburn, Reston, Herndon, Tysons Corner, and Washington Dulles International Airport. The newly opened Metro Silver Line is less than a 15-minute drive from the home.
UPDATES: Window Blinds - 2023, Refrigerator – 2023, Gas Range – 2023, Carpet at Stairs – 2023, Garage Painting and Floor – 2023, Deck Painting – 2023, Exterior Lights – 2023, Primary Bedroom LED Recessed Lighting – 2023, New Overhead Light Fixtures All Bedrooms - 2023, Interior Painting All Bedrooms – 2023, Light Fixture, Mirror, Faucet, Shower Head Hall Bath – 2023, Dryer Vent Cleaned – March 2023, HVAC Semi Annual Check – August 2023, Windows Professionally Cleaned – 2023, Luxury Vinyl Plant Flooring All Levels – 2021, Interior Painting and LED Recessed Lights – 2021, Custom Primary Bath – 2021, Dishwasher – 2021, Roof – 2018/2019, Garage Door – 2017, HVAC System - 2017, Water Heater - 2016.
Location
State VA
County Loudoun
Zoning PDH4
Rooms
Other Rooms Dining Room, Primary Bedroom, Bedroom 2, Bedroom 3, Kitchen, Family Room, Office, Recreation Room, Bonus Room
Basement Fully Finished, Windows, Front Entrance
Main Level Bedrooms 1
Interior
Interior Features Breakfast Area, Dining Area, Floor Plan - Traditional, Kitchen - Eat-In, Kitchen - Table Space, Recessed Lighting, Walk-in Closet(s)
Hot Water Natural Gas
Heating Central, Forced Air
Cooling Central A/C
Fireplaces Number 1
Fireplaces Type Gas/Propane
Equipment Built-In Microwave, Dishwasher, Disposal, Oven/Range - Gas, Washer, Refrigerator, Stainless Steel Appliances, Dryer
Fireplace Y
Appliance Built-In Microwave, Dishwasher, Disposal, Oven/Range - Gas, Washer, Refrigerator, Stainless Steel Appliances, Dryer
Heat Source Natural Gas
Laundry Upper Floor
Exterior
Parking Features Garage - Front Entry
Garage Spaces 4.0
Amenities Available Club House, Community Center, Exercise Room, Fitness Center, Jog/Walk Path, Party Room, Pool - Outdoor, Tennis Courts, Tot Lots/Playground
Water Access N
Accessibility None
Attached Garage 2
Total Parking Spaces 4
Garage Y
Building
Story 3
Foundation Permanent, Slab
Sewer Public Sewer
Water Public
Architectural Style Colonial
Level or Stories 3
Additional Building Above Grade, Below Grade
New Construction N
Schools
Elementary Schools Lowes Island
Middle Schools Seneca Ridge
High Schools Dominion
School District Loudoun County Public Schools
Others
Pets Allowed Y
HOA Fee Include Common Area Maintenance,Ext Bldg Maint,Lawn Care Rear,Lawn Care Front,Lawn Maintenance,Management,Pool(s),Snow Removal,Trash,Recreation Facility,Reserve Funds
Senior Community No
Tax ID 002150139002
Ownership Condominium
Acceptable Financing Conventional, FHA, VA
Listing Terms Conventional, FHA, VA
Financing Conventional,FHA,VA
Special Listing Condition Standard
Pets Allowed No Pet Restrictions
Read Less Info
Want to know what your home might be worth? Contact us for a FREE valuation!

Our team is ready to help you sell your home for the highest possible price ASAP

Bought with Johnathan Martin Lujan • Keller Williams Realty
“Molly's job is to find and attract mastery-based agents to the office, protect the culture, and make sure everyone is happy! ”






