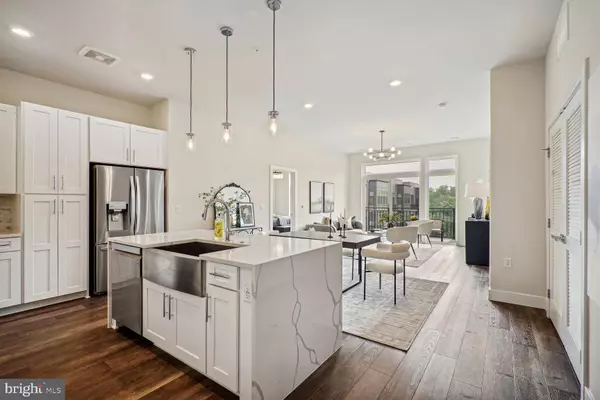$899,000
$899,000
For more information regarding the value of a property, please contact us for a free consultation.
2 Beds
3 Baths
1,389 SqFt
SOLD DATE : 10/13/2023
Key Details
Sold Price $899,000
Property Type Condo
Sub Type Condo/Co-op
Listing Status Sold
Purchase Type For Sale
Square Footage 1,389 sqft
Price per Sqft $647
Subdivision Tysons Corner
MLS Listing ID VAFX2132846
Sold Date 10/13/23
Style Contemporary
Bedrooms 2
Full Baths 2
Half Baths 1
Condo Fees $607/mo
HOA Y/N N
Abv Grd Liv Area 1,389
Originating Board BRIGHT
Year Built 2020
Annual Tax Amount $8,938
Tax Year 2023
Property Description
Location. Location. Location. This precious penthouse model is centered in the crown of one of Tysons' newest luxury mid-rise developments. With 10-foot ceilings throughout and nobody overhead, this glorious top floor location allows you to conquer your surrounding views.
Offering low condo fees, this treasure is possibly the best kept secret in Tysons when compared to its towering neighbors. Completed in 2020, this intimate 111 unit building appeared on the mid-rise horizon as a full service luxury condominium, offering a secured lobby and a front desk concierge service. The Bexley offers secure underground parking and storage, along with top of the line building maintenance and management. A luxurious outdoor living area inspires a wonderful sense of community, with manicured Bocci courts, a dedicated gourmet barbeque grilling facility, and an "Architectural Digest" inspired lounge and dining area.
If you appreciate the finer things in life, The Bexley offers you a five star indoor and outdoor lifestyle.
Only a fifteen minute walk to the Tysons metro station, this ideal commuting location has a pedestrian bridge that connects Tysons Mall and Old Meadow Road, linking you to every convenience and gifting you time back into your day. Stroll the leafy trails at Scotts Run, a protected green parkland which acts as the daily backdrop to the view from your private balcony. Located front and center on the top floor, this fine property is like owning the best seat at the concert. This pristine unit comes equipped with every NV upgrade. This is NOT your average unit - it is The Bexley at its finest!
The penthouse comes with a first level parking spot, and has access to underground charging stations and bicycle storage. The unit has a full-sized storage room with fobbed entry. The building houses an upscale gym facility with excellent Peloton and cardio equipment. It offers a variety of indoor and outdoor lounge areas to entertain in and the opportunity to mingle if you so wish. Bexley living encourages you to live your best life.
*Chandeliers in unit do not convey, but can be purchased separately from the Sungbird Interiors and Staging.
Location
State VA
County Fairfax
Zoning 360
Rooms
Other Rooms Storage Room
Main Level Bedrooms 2
Interior
Interior Features Air Filter System, Elevator, Floor Plan - Open, Kitchen - Gourmet, Kitchen - Island, Sprinkler System, Upgraded Countertops, Wood Floors, Dining Area, Walk-in Closet(s), Breakfast Area
Hot Water Electric
Heating Forced Air
Cooling Programmable Thermostat, Central A/C
Flooring Wood
Equipment Energy Efficient Appliances, Washer, Dryer, Dishwasher, Disposal, Refrigerator, Stainless Steel Appliances, Built-In Microwave, Oven/Range - Electric, Range Hood
Fireplace N
Window Features ENERGY STAR Qualified,Double Hung
Appliance Energy Efficient Appliances, Washer, Dryer, Dishwasher, Disposal, Refrigerator, Stainless Steel Appliances, Built-In Microwave, Oven/Range - Electric, Range Hood
Heat Source Electric
Laundry Washer In Unit, Dryer In Unit
Exterior
Exterior Feature Balcony
Parking Features Garage Door Opener, Additional Storage Area
Garage Spaces 1.0
Parking On Site 1
Amenities Available Bar/Lounge, Common Grounds, Concierge, Elevator, Exercise Room, Extra Storage, Fitness Center, Party Room, Picnic Area, Reserved/Assigned Parking, Security, Other
Water Access N
View Other, Courtyard, Park/Greenbelt, Trees/Woods
Accessibility Other
Porch Balcony
Total Parking Spaces 1
Garage Y
Building
Lot Description Adjoins - Open Space, Open, Partly Wooded, Premium, Other
Story 1
Unit Features Mid-Rise 5 - 8 Floors
Sewer Public Sewer
Water Public
Architectural Style Contemporary
Level or Stories 1
Additional Building Above Grade
New Construction N
Schools
School District Fairfax County Public Schools
Others
Pets Allowed Y
HOA Fee Include Common Area Maintenance,Ext Bldg Maint,Lawn Maintenance,Management,Snow Removal,Trash
Senior Community No
Tax ID 0294 17 0523
Ownership Condominium
Security Features Desk in Lobby,Doorman,Main Entrance Lock,Intercom
Acceptable Financing Cash, Conventional
Horse Property N
Listing Terms Cash, Conventional
Financing Cash,Conventional
Special Listing Condition Standard
Pets Allowed Breed Restrictions
Read Less Info
Want to know what your home might be worth? Contact us for a FREE valuation!

Our team is ready to help you sell your home for the highest possible price ASAP

Bought with Tracy V Williams • TTR Sothebys International Realty
“Molly's job is to find and attract mastery-based agents to the office, protect the culture, and make sure everyone is happy! ”






