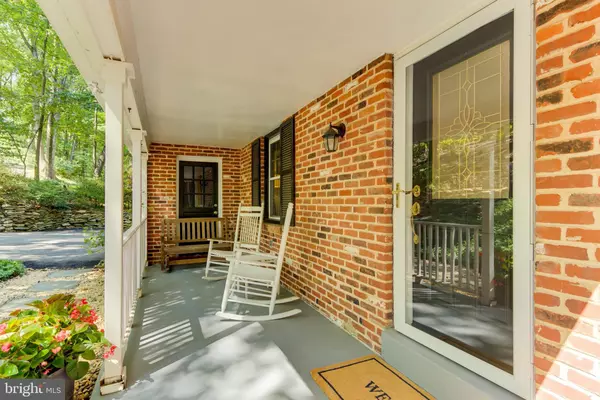$725,000
$749,900
3.3%For more information regarding the value of a property, please contact us for a free consultation.
5 Beds
3 Baths
2,790 SqFt
SOLD DATE : 10/16/2023
Key Details
Sold Price $725,000
Property Type Single Family Home
Sub Type Detached
Listing Status Sold
Purchase Type For Sale
Square Footage 2,790 sqft
Price per Sqft $259
Subdivision Rampart Ridge
MLS Listing ID PAMC2082624
Sold Date 10/16/23
Style Colonial
Bedrooms 5
Full Baths 2
Half Baths 1
HOA Y/N N
Abv Grd Liv Area 2,190
Originating Board BRIGHT
Year Built 1965
Annual Tax Amount $7,015
Tax Year 2022
Lot Size 0.721 Acres
Acres 0.72
Lot Dimensions 107.00 x 0.00
Property Description
Nestled on a private, wooded lot, and boasting nearly 2800SF of finished space, this classic, turnkey brick-front colonial boasts over $100,000 in recent upgrades and improvements! From the scenic, tree-lined street, a tiered walkway leads to a breezy front porch with ample space to lounge and relax. Inside, the bright and sunny main level features hardwood floors, new windows, upgraded lighting and a seamless layout and flow. Just off the foyer sits a renovated living room with recessed lighting, floor-to-ceiling built-ins and a lovely window seat. For effortless entertaining, the living room flows directly into the expansive dining room with beautiful backyard views. A cased opening leads to the well-appointed kitchen with dual pantries, refinished shaker cabinetry, gas cooking and peninsula seating. The kitchen spills into a breakfast room with new glass doors that open to the rear deck. A warm and welcoming living room with wood-burning fireplace, laundry/mudroom area (featuring direct access to the oversized, two-car garage) and powder room complete this delightful main level. Upstairs you’ll find hardwood floors throughout, plus a dreamy, renovated master suite featuring board and batten walls, a custom walk-in closet and a beautiful ensuite full bath with hand-painted tile flooring and oversized vanity. The second floor also boasts a full hallway bath and four additional bedrooms, including one with floor-to-ceiling cabinetry for an easy home office setup. Downstairs, the finished, walk-out lower level, just completed a few years back, offers a large open space excellent for entertaining and play. The backyard is a scenic, wooded haven complete with expansive, two-tiered TimberTech composite deck that overlooks the gently sloping grounds and wraps around to the newly repaved driveway. Close to major commuter routes and equidistant to downtown Wayne and King of Prussia Mall & Town Center, this home is the ultimate blend of convenience and charm. Make plans to tour it today!
Location
State PA
County Montgomery
Area Upper Merion Twp (10658)
Zoning R-1
Rooms
Basement Daylight, Partial, Fully Finished, Walkout Level
Interior
Interior Features Attic, Breakfast Area, Built-Ins, Dining Area, Family Room Off Kitchen, Kitchen - Eat-In, Recessed Lighting, Walk-in Closet(s), Wood Floors
Hot Water Natural Gas
Heating Hot Water
Cooling Central A/C
Heat Source Natural Gas
Exterior
Exterior Feature Deck(s)
Parking Features Garage - Front Entry, Garage Door Opener
Garage Spaces 2.0
Utilities Available Cable TV
Water Access N
Roof Type Asphalt
Accessibility None
Porch Deck(s)
Attached Garage 2
Total Parking Spaces 2
Garage Y
Building
Story 2
Foundation Block
Sewer Public Sewer
Water Public
Architectural Style Colonial
Level or Stories 2
Additional Building Above Grade, Below Grade
New Construction N
Schools
School District Upper Merion Area
Others
Pets Allowed Y
Senior Community No
Tax ID 58-00-05563-004
Ownership Fee Simple
SqFt Source Assessor
Acceptable Financing Conventional, Cash
Listing Terms Conventional, Cash
Financing Conventional,Cash
Special Listing Condition Standard
Pets Allowed No Pet Restrictions
Read Less Info
Want to know what your home might be worth? Contact us for a FREE valuation!

Our team is ready to help you sell your home for the highest possible price ASAP

Bought with Jamie L Adler • Compass RE

“Molly's job is to find and attract mastery-based agents to the office, protect the culture, and make sure everyone is happy! ”






