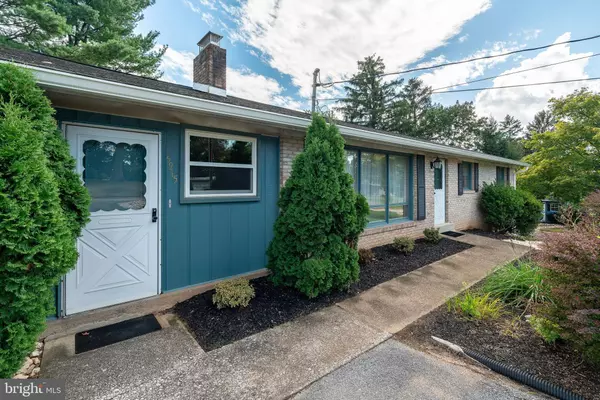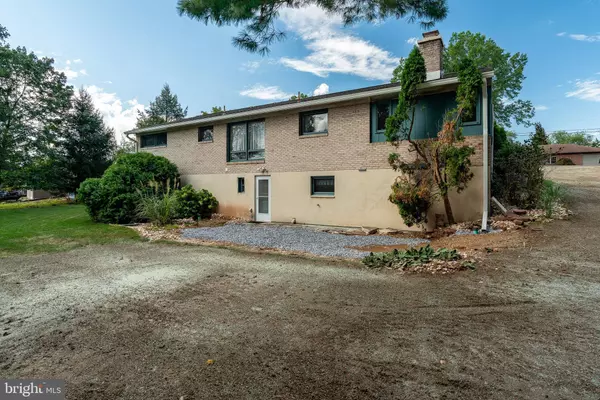$265,000
$259,900
2.0%For more information regarding the value of a property, please contact us for a free consultation.
3 Beds
2 Baths
2,480 SqFt
SOLD DATE : 10/16/2023
Key Details
Sold Price $265,000
Property Type Single Family Home
Sub Type Detached
Listing Status Sold
Purchase Type For Sale
Square Footage 2,480 sqft
Price per Sqft $106
Subdivision None Available
MLS Listing ID PADA2026638
Sold Date 10/16/23
Style Ranch/Rambler
Bedrooms 3
Full Baths 2
HOA Y/N N
Abv Grd Liv Area 1,680
Originating Board BRIGHT
Year Built 1962
Annual Tax Amount $2,927
Tax Year 2022
Lot Size 0.360 Acres
Acres 0.36
Property Description
** Offer(s) have been received. The sellers are asking that all offers be submitted by Tuesday at 7:00 pm.
Please remove shoes upon entering home; flooring in the FR/Game Rm is new. This 3+ bedroom ranch home has a lot to offer. The 1st floor has a Beautiful Family Room/ Game room with wood inlay walls, recessed lighting, a wood burning fireplace, new wood laminate flooring and large casement windows. The spacious eat in kitchen with a cook top stove, wall oven and plenty of cabinets. The sink overlooks the beautiful views of the back yard. There is a Formal Dining Room for special family gatherings. The Living Room also has a wood burning fireplace and is located right off of the Dining Room which is convenient for socializing with guests. There are three bedrooms on the 1st floor, all which all have lighted closets. Full bath with the traditional tub/shower. Beautiful never-exposed hardwood floors are under the carpet. The LL has 3 entrances and offers many options for additional living space. The Multi purpose room would make a great work out room, or Pool Table Room and also has a wall of built in shelving (electrical panel box is located behind the built-ins). There is a brand new 10x10 full bath with large fiberglass shower, granite vanity and laminate flooring. The laundry room has just been updated and has a washer and dryer hook up and a laundry sink. The utility room houses the Burnham furnace, oil tank, expansion tank, water filter and Ultra Violet Light. There is Plenty of space for storage. In the back of the house, there is a room which could be used as a 4th bedroom and has a 10x5 walk in closet. There is also an Oversized single car garage; plus a large newer Shed for storing lawn mowers, garden tools, etc. Enjoy playing basketball? Shooting some hoops in your free time - with the basketball hoop that is cemented in the back of the driveway. The backyard is private with pretty views and is a great space to sit outside, relax, have a barbeque and play some yard games. With 2 driveways there is plenty of parking. Please excuse the work zone... The Township is almost finished with installing new sewer lines to all of the homes on the street! Once completed, they will repair any landscaping as well as repave the street. The Township will be installing a new concrete pad in the back of the house. This is a desirable quiet street yet so close to Colonial Park, Costco, shopping and restaurants. You won't want to miss seeing this home and make it your own with your own finishing touches.
Location
State PA
County Dauphin
Area Lower Paxton Twp (14035)
Zoning RESIDENTIAL
Direction North
Rooms
Other Rooms Living Room, Dining Room, Primary Bedroom, Bedroom 2, Bedroom 3, Kitchen, Game Room, Exercise Room, Laundry, Utility Room, Full Bath, Additional Bedroom
Basement Daylight, Full
Main Level Bedrooms 3
Interior
Interior Features Carpet, Ceiling Fan(s), Chair Railings, Family Room Off Kitchen, Floor Plan - Traditional, Formal/Separate Dining Room, Kitchen - Eat-In, Recessed Lighting, Stall Shower, Tub Shower, Walk-in Closet(s), Water Treat System
Hot Water Oil
Heating Baseboard - Hot Water
Cooling Central A/C
Flooring Laminated, Vinyl, Carpet, Ceramic Tile
Fireplaces Number 2
Fireplaces Type Brick
Equipment Cooktop, Oven - Wall, Refrigerator, Dishwasher
Furnishings No
Fireplace Y
Appliance Cooktop, Oven - Wall, Refrigerator, Dishwasher
Heat Source Oil
Laundry Lower Floor, Hookup
Exterior
Parking Features Garage - Front Entry, Garage Door Opener, Oversized
Garage Spaces 6.0
Water Access N
Roof Type Composite
Accessibility 2+ Access Exits
Road Frontage Boro/Township
Attached Garage 1
Total Parking Spaces 6
Garage Y
Building
Lot Description Level
Story 1
Foundation Block
Sewer Public Sewer
Water Well
Architectural Style Ranch/Rambler
Level or Stories 1
Additional Building Above Grade, Below Grade
New Construction N
Schools
High Schools Central Dauphin
School District Central Dauphin
Others
Senior Community No
Tax ID 35-046-077-000-0000
Ownership Fee Simple
SqFt Source Assessor
Acceptable Financing Conventional, Cash, FHA, VA
Horse Property N
Listing Terms Conventional, Cash, FHA, VA
Financing Conventional,Cash,FHA,VA
Special Listing Condition Standard
Read Less Info
Want to know what your home might be worth? Contact us for a FREE valuation!

Our team is ready to help you sell your home for the highest possible price ASAP

Bought with Ashok Upreti • Iron Valley Real Estate of Central PA
“Molly's job is to find and attract mastery-based agents to the office, protect the culture, and make sure everyone is happy! ”






