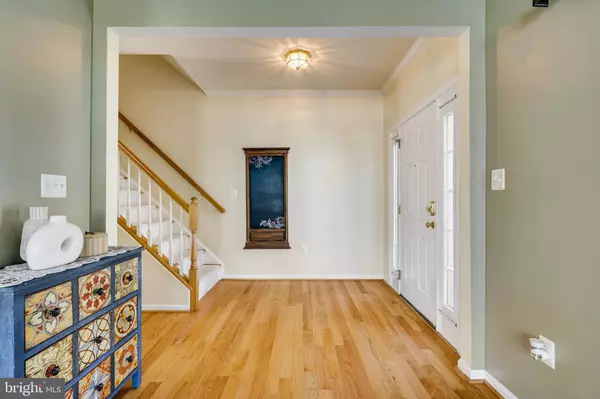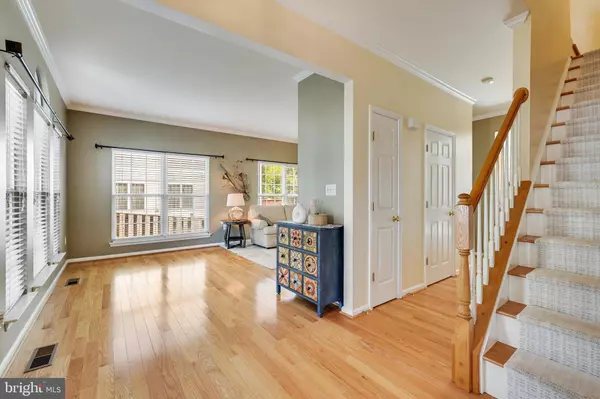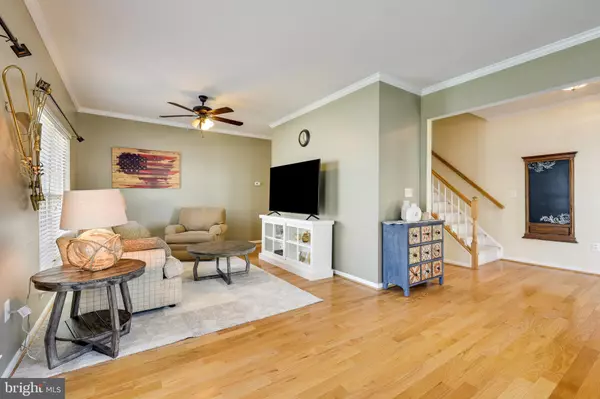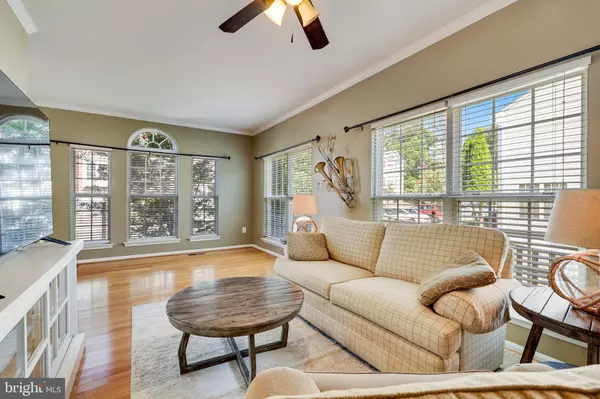$517,000
$514,900
0.4%For more information regarding the value of a property, please contact us for a free consultation.
3 Beds
4 Baths
2,294 SqFt
SOLD DATE : 10/17/2023
Key Details
Sold Price $517,000
Property Type Townhouse
Sub Type End of Row/Townhouse
Listing Status Sold
Purchase Type For Sale
Square Footage 2,294 sqft
Price per Sqft $225
Subdivision Katies Grove
MLS Listing ID VAPW2058052
Sold Date 10/17/23
Style Colonial
Bedrooms 3
Full Baths 3
Half Baths 1
HOA Fees $130/qua
HOA Y/N Y
Abv Grd Liv Area 1,584
Originating Board BRIGHT
Year Built 2007
Annual Tax Amount $5,072
Tax Year 2022
Lot Size 2,731 Sqft
Acres 0.06
Property Description
9/23 OPEN HOUSE CANCELED DUE TO WEATHER.
Welcome to your dream townhouse in the heart of Manassas! This spacious and meticulously maintained townhome boasts almost 2,300 square feet of elegant living space. As you step inside, you'll immediately notice the luxurious upgrades throughout. The kitchen is a true chef's delight, featuring high-end appliances that will make cooking a pleasure. The new marble flooring adds a touch of sophistication. The main level, stairs, and upstairs hallway have all been thoughtfully upgraded with beautiful hardwood flooring, providing a seamless and elegant flow throughout the home. The basement has been renovated to separate it from the upstairs level, offering flexibility and privacy. If you need a home office, a guest suite, or a cozy family room, this space can adapt to your needs with the added bonus room.
Location is key, and this townhouse doesn't disappoint. Situated in the heart of Manassas, you're just moments away from the VRE, I-66, and the charming Old Town Manassas with its abundance of restaurants and shops. Plus, you'll love the convenience of being adjacent to grocery stores and having the airport just a short 10-15 miles away.
Don't miss this incredible opportunity to call this townhouse your home. With its modern upgrades, prime location, and spacious layout, it's the perfect place to live, work, and enjoy all that Manassas has to offer. Schedule your showing today and make this townhouse your own!
Location
State VA
County Prince William
Zoning R6
Rooms
Basement Daylight, Full, Fully Finished, Outside Entrance, Walkout Level, Windows
Interior
Hot Water Natural Gas
Heating Forced Air
Cooling Central A/C
Flooring Marble, Carpet
Fireplace N
Heat Source Natural Gas
Exterior
Parking On Site 2
Amenities Available Tot Lots/Playground
Water Access N
Accessibility None
Garage N
Building
Story 3
Foundation Other
Sewer Public Sewer
Water Public
Architectural Style Colonial
Level or Stories 3
Additional Building Above Grade, Below Grade
New Construction N
Schools
Elementary Schools Yorkshire
Middle Schools Parkside
High Schools Osbourn Park
School District Prince William County Public Schools
Others
HOA Fee Include Management,Snow Removal,Trash
Senior Community No
Tax ID 7896-27-7537
Ownership Fee Simple
SqFt Source Assessor
Acceptable Financing Conventional, VA, FHA, Cash, VHDA
Listing Terms Conventional, VA, FHA, Cash, VHDA
Financing Conventional,VA,FHA,Cash,VHDA
Special Listing Condition Standard
Read Less Info
Want to know what your home might be worth? Contact us for a FREE valuation!

Our team is ready to help you sell your home for the highest possible price ASAP

Bought with Hasset Hailu • DMV Realty, INC.
“Molly's job is to find and attract mastery-based agents to the office, protect the culture, and make sure everyone is happy! ”






