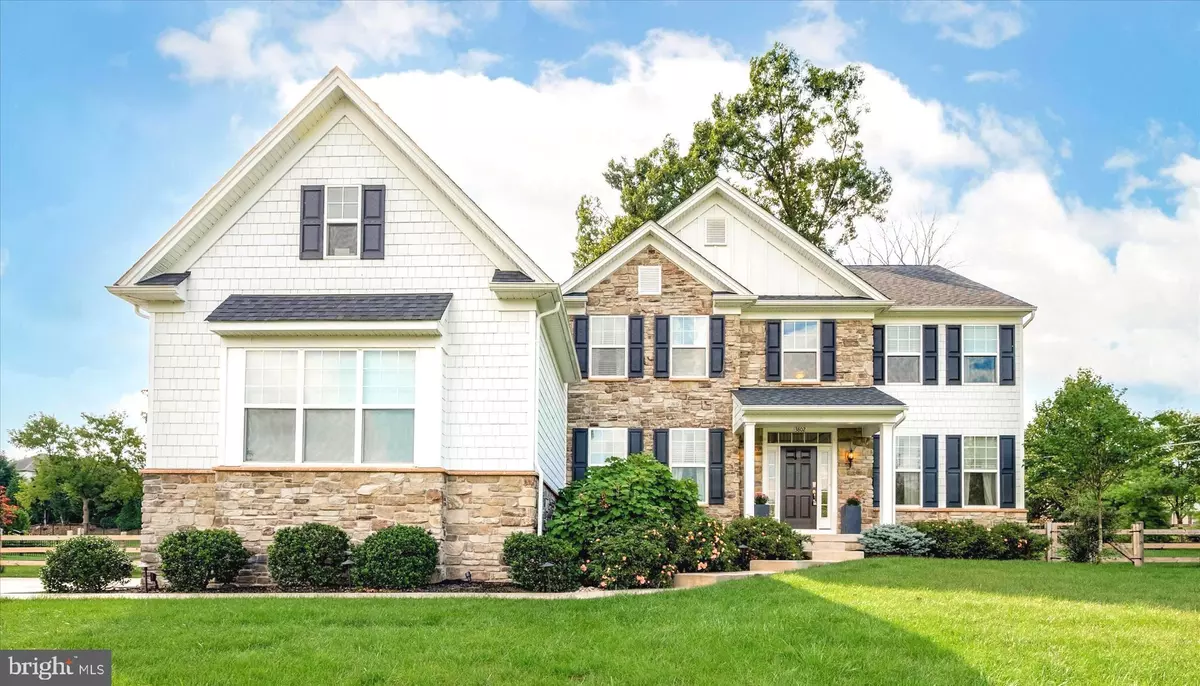$950,000
$849,900
11.8%For more information regarding the value of a property, please contact us for a free consultation.
4 Beds
4 Baths
4,715 SqFt
SOLD DATE : 10/17/2023
Key Details
Sold Price $950,000
Property Type Single Family Home
Sub Type Detached
Listing Status Sold
Purchase Type For Sale
Square Footage 4,715 sqft
Price per Sqft $201
Subdivision Landis Mill Estate
MLS Listing ID PAMC2081164
Sold Date 10/17/23
Style Colonial
Bedrooms 4
Full Baths 3
Half Baths 1
HOA Y/N N
Abv Grd Liv Area 3,616
Originating Board BRIGHT
Year Built 2019
Annual Tax Amount $11,567
Tax Year 2022
Lot Size 0.812 Acres
Acres 0.81
Lot Dimensions 166.00 x 0.00
Property Description
Welcome to 3802 Lucia Lane, a beautiful 4 Bedroom, 3.5 Bath home nestled on .81 acres in sought after Landis Mill Estates. Enter into the 2-story foyer with stately floor to ceiling wainscotting, and espresso hardwood floors that continue throughout. This grand entrance is flanked by the formal Living and Dining Rooms featuring crown molding and sophisticated style. The eat-in Kitchen begins the open floor plan, main living space and boasts light cabinetry & countertops, tile backsplash, stainless steel appliances, large center island w/ seating, and a partially vaulted ceiling with arched bank of windows, allowing for an abundance of natural light to flow in. Access to the back patio gives the option to easily entertain and/or dine al fresco in the warmer months. Continue to the large Family Room with the same partially vaulted ceiling, gas fireplace, and plenty of space to gather with family and friends. Well appointed Den/Office, Laundry room, and Half Bath complete this level. Head upstairs to Primary ensuite with adjoining sitting room/office, oversized walk-in closet, and Full Bath featuring a soaking tub, glass shower, and double vanity w/ storage. 3 more generously sized Bedrooms w/ ample closet space, and two additional Full Baths complete this level. The fully Finished Basement features a second Family Room, Recreation Room, storage space & utilities, and provides plenty of additional flexible living space. Located in the top rated Methacton School District and close to major shopping and highways such as Collegeville Plaza, King of Prussia Mall, Rt. 29, Rt. 422 and Rt. 76 expressway, this home is the perfect blend of convenience and serenity. Don't let this opportunity pass you by, schedule your showing today!
Location
State PA
County Montgomery
Area Lower Providence Twp (10643)
Zoning R2
Rooms
Other Rooms Primary Bedroom, Bedroom 2, Bedroom 3, Family Room, Bedroom 1, Recreation Room
Basement Full, Fully Finished
Interior
Interior Features Combination Kitchen/Living, Floor Plan - Open, Formal/Separate Dining Room
Hot Water Natural Gas
Heating Forced Air
Cooling Central A/C
Flooring Hardwood, Carpet, Ceramic Tile
Fireplaces Number 1
Equipment Built-In Microwave, Dishwasher, Oven/Range - Gas, Oven - Double
Fireplace Y
Appliance Built-In Microwave, Dishwasher, Oven/Range - Gas, Oven - Double
Heat Source Natural Gas
Laundry Main Floor
Exterior
Exterior Feature Patio(s)
Parking Features Garage - Side Entry, Inside Access
Garage Spaces 7.0
Fence Fully, Wood
Water Access N
Accessibility None
Porch Patio(s)
Attached Garage 3
Total Parking Spaces 7
Garage Y
Building
Story 2
Foundation Concrete Perimeter
Sewer Public Sewer
Water Public
Architectural Style Colonial
Level or Stories 2
Additional Building Above Grade, Below Grade
New Construction N
Schools
Elementary Schools Arrowhead
Middle Schools Skyview Upper
High Schools Methacton
School District Methacton
Others
Senior Community No
Tax ID 43-00-06706-001
Ownership Fee Simple
SqFt Source Assessor
Acceptable Financing Cash, Conventional
Listing Terms Cash, Conventional
Financing Cash,Conventional
Special Listing Condition Standard
Read Less Info
Want to know what your home might be worth? Contact us for a FREE valuation!

Our team is ready to help you sell your home for the highest possible price ASAP

Bought with Lauren B Dickerman • Keller Williams Real Estate -Exton
“Molly's job is to find and attract mastery-based agents to the office, protect the culture, and make sure everyone is happy! ”






