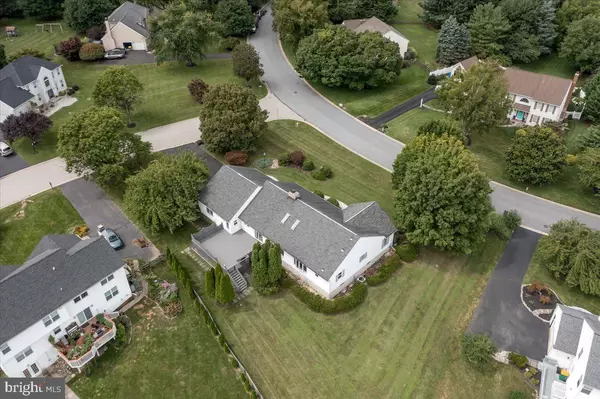$720,000
$749,000
3.9%For more information regarding the value of a property, please contact us for a free consultation.
3 Beds
2 Baths
3,517 SqFt
SOLD DATE : 10/17/2023
Key Details
Sold Price $720,000
Property Type Single Family Home
Sub Type Detached
Listing Status Sold
Purchase Type For Sale
Square Footage 3,517 sqft
Price per Sqft $204
Subdivision Sharpless Farms
MLS Listing ID PADE2052010
Sold Date 10/17/23
Style Ranch/Rambler
Bedrooms 3
Full Baths 2
HOA Fees $66/ann
HOA Y/N Y
Abv Grd Liv Area 2,688
Originating Board BRIGHT
Year Built 1992
Annual Tax Amount $12,555
Tax Year 2023
Lot Size 0.530 Acres
Acres 0.53
Lot Dimensions 0.00 x 0.00
Property Description
Welcome home and step into a warm embrace of comfort and elegance with this captivating ranch-style 3 bedroom, 2 full bathroom home nestled within the sought-after Sharpless Farms community. Situated on a corner lot adorned with mature landscaping, this home boasts an enchanting curb appeal that welcomes you with open arms.
Upon crossing the threshold, a spacious foyer sets the stage, offering a glimpse into the expansive, flowing floor plan that unfolds before you. The heart of the home comes alive with a dual-sided fireplace, a masterpiece of open stone design, seamlessly connecting the living and dining areas. Abundant natural light shines throughout the space, creating an ambiance that is both inviting and uplifting.
Your senses will be captivated as you venture ahead, where a harmonious fusion of family and kitchen living spaces beckons. Cathedral ceilings, the dual-sided stone fireplace, skylights, and large windows amplify the sense of airiness and connection to the outdoors. A sliding glass door opens to a sprawling outdoor deck, blurring the lines between indoor and outdoor living.
The well-appointed kitchen, complete with an island, double wall ovens, and an inviting eating area, effortlessly bridges the realms of culinary artistry and social gatherings. Open to the kitchen, the generous family room awaits, exuding warmth and providing a canvas for cherished moments. An adjacent laundry room, storage closets, and a versatile office/flex space with its own outdoor entrance cater to both practicality and convenience.
On the opposite wing of the home, a corridor leads you to a trio of thoughtfully designed bedrooms and two full bathrooms. The primary suite stands as a sanctuary, boasting a generously sized walk-in closet, a luminous and spacious bedroom, and an en-suite full bathroom, plus 2 additional closets. Two additional bedrooms, characterized by their ample proportions, share a well-appointed hall bathroom, completing this haven of rest.
Descend to the finished basement, where endless possibilities await. A harmonious blend of finished and unfinished space provides ample room for creativity and storage alike, ensuring your lifestyle needs are met with ease.
In summary, this residence not only offers a graceful interplay of space, light, and functionality but also provides a canvas for you to paint the picture of your ideal home. Welcome to a haven where every corner whispers the promise of comfort, luxury, and the art of living well. Award-winning Garnet Valley School District, close proximity to prime shopping and restaurants. Schedule your tour today!
Location
State PA
County Delaware
Area Concord Twp (10413)
Zoning RESIDENTIAL
Rooms
Other Rooms Living Room, Dining Room, Primary Bedroom, Bedroom 2, Bedroom 3, Family Room, Den, Laundry, Primary Bathroom
Basement Partially Finished
Main Level Bedrooms 3
Interior
Interior Features Combination Kitchen/Living, Entry Level Bedroom, Family Room Off Kitchen, Floor Plan - Open, Kitchen - Eat-In, Kitchen - Island, Skylight(s), Walk-in Closet(s), Wood Floors, Carpet, Chair Railings, Crown Moldings, Dining Area, Kitchen - Table Space
Hot Water Electric
Heating Heat Pump(s)
Cooling Central A/C
Fireplaces Number 1
Fireplaces Type Double Sided, Gas/Propane
Fireplace Y
Heat Source Electric
Laundry Main Floor
Exterior
Exterior Feature Deck(s)
Parking Features Garage Door Opener, Garage - Side Entry
Garage Spaces 6.0
Water Access N
Accessibility Level Entry - Main
Porch Deck(s)
Attached Garage 2
Total Parking Spaces 6
Garage Y
Building
Lot Description Corner, Level, Rear Yard, SideYard(s), Front Yard
Story 1
Foundation Concrete Perimeter
Sewer Public Sewer
Water Public
Architectural Style Ranch/Rambler
Level or Stories 1
Additional Building Above Grade, Below Grade
New Construction N
Schools
High Schools Garnet Valley
School District Garnet Valley
Others
HOA Fee Include Common Area Maintenance
Senior Community No
Tax ID 13-00-00487-12
Ownership Fee Simple
SqFt Source Assessor
Acceptable Financing Cash, Conventional
Listing Terms Cash, Conventional
Financing Cash,Conventional
Special Listing Condition Standard
Read Less Info
Want to know what your home might be worth? Contact us for a FREE valuation!

Our team is ready to help you sell your home for the highest possible price ASAP

Bought with Phillip J Milazzo • Redfin Corporation

“Molly's job is to find and attract mastery-based agents to the office, protect the culture, and make sure everyone is happy! ”






