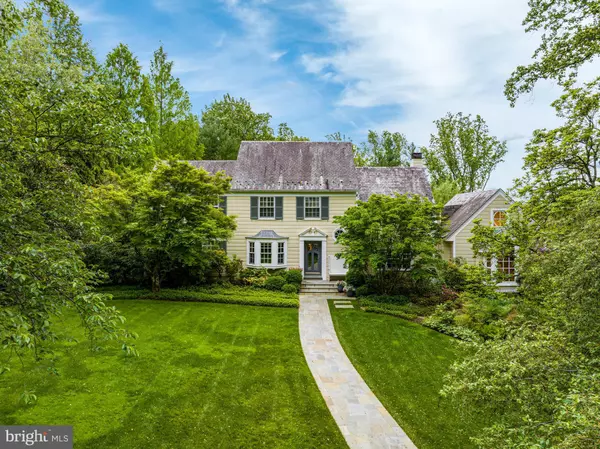$3,887,750
$4,190,000
7.2%For more information regarding the value of a property, please contact us for a free consultation.
6 Beds
7 Baths
8,010 SqFt
SOLD DATE : 10/19/2023
Key Details
Sold Price $3,887,750
Property Type Single Family Home
Sub Type Detached
Listing Status Sold
Purchase Type For Sale
Square Footage 8,010 sqft
Price per Sqft $485
Subdivision Bannockburn Heights
MLS Listing ID MDMC2094254
Sold Date 10/19/23
Style Colonial
Bedrooms 6
Full Baths 6
Half Baths 1
HOA Y/N N
Abv Grd Liv Area 5,660
Originating Board BRIGHT
Year Built 1938
Annual Tax Amount $20,023
Tax Year 2023
Lot Size 1.000 Acres
Acres 1.0
Property Description
SIGNIFICANT $285,000 PRICE IMPROVEMENT to this exquisite, fully renovated and expanded Bannockburn residence that epitomizes luxury and sophistication. Situated on an expansive one-acre corner lot, this 6 BR/6.5 bath home resides within the highly sought-after Whitman High School cluster.
A main level primary suite offers a true haven for relaxation and tranquility. Thoughtful upgrades throughout the property further enhance its allure, including Lutron automated lighting, a full house generator, and elegant chef's kitchen.
Designed to accommodate seamless indoor-outdoor living, this residence also offers a lower level kitchenette to service the lap pool and multiple outdoor terraces. An expansive deck off the kitchen, adorned with a stylish pergola, creates an idyllic setting for al fresco gatherings.
A main level office/library provides a refined space for work or study, while the living room and kitchen exude an air of grandeur with their striking cathedral ceilings. Impeccable craftsmanship and custom built-ins and storage solutions add elegance and functionality throughout.
A mature tree canopy, specimen plantings, and enchanting features such as a 60 ft lap pool and koi pond invite you to unwind or entertain guests across multiple terraces and balconies.
Offering an abundance of space, the three-car garage easily accommodates your vehicles and additional equipment, catering to the needs of an active and sophisticated lifestyle. The property's unparalleled location provides convenient access to several commuter routes to Washington, D.C., as well as three major airports.
This exceptional offering, available for the first time in nearly four decades, combines timeless elegance, superior craftsmanship, and an unbeatable location.
Location
State MD
County Montgomery
Zoning R200
Rooms
Basement Daylight, Full, Garage Access, Fully Finished, Interior Access, Outside Entrance, Walkout Level, Daylight, Partial, Rear Entrance
Main Level Bedrooms 1
Interior
Interior Features Additional Stairway, Built-Ins, Crown Moldings, Entry Level Bedroom, Family Room Off Kitchen, Floor Plan - Traditional, Kitchen - Eat-In, Kitchen - Gourmet, Kitchen - Island, Formal/Separate Dining Room, Kitchen - Table Space, Pantry, Primary Bath(s), Recessed Lighting, Walk-in Closet(s), Upgraded Countertops, Wood Floors, Wine Storage, Ceiling Fan(s), Skylight(s), Wet/Dry Bar, Window Treatments
Hot Water Natural Gas
Heating Radiator
Cooling Central A/C
Flooring Partially Carpeted, Solid Hardwood, Stone
Fireplaces Number 3
Fireplaces Type Wood
Equipment Built-In Microwave, Cooktop, Dishwasher, Disposal, Oven - Double, Oven - Wall, Refrigerator, Stainless Steel Appliances, Washer, Dryer
Fireplace Y
Window Features Double Pane,Bay/Bow,Skylights,Transom
Appliance Built-In Microwave, Cooktop, Dishwasher, Disposal, Oven - Double, Oven - Wall, Refrigerator, Stainless Steel Appliances, Washer, Dryer
Heat Source Natural Gas
Laundry Basement
Exterior
Exterior Feature Patio(s), Deck(s), Terrace
Parking Features Garage - Side Entry, Basement Garage, Garage Door Opener, Inside Access
Garage Spaces 3.0
Pool In Ground, Saltwater, Lap/Exercise
Water Access N
Roof Type Slate
Accessibility None
Porch Patio(s), Deck(s), Terrace
Attached Garage 3
Total Parking Spaces 3
Garage Y
Building
Lot Description Corner, Front Yard, Landscaping, Rear Yard
Story 4
Foundation Concrete Perimeter
Sewer Public Sewer
Water Public
Architectural Style Colonial
Level or Stories 4
Additional Building Above Grade, Below Grade
Structure Type 9'+ Ceilings,Cathedral Ceilings,High,Vaulted Ceilings
New Construction N
Schools
Elementary Schools Bannockburn
Middle Schools Thomas W. Pyle
High Schools Walt Whitman
School District Montgomery County Public Schools
Others
Senior Community No
Tax ID 160700686323 AND 160700650774 (LOT)
Ownership Fee Simple
SqFt Source Estimated
Horse Property N
Special Listing Condition Standard
Read Less Info
Want to know what your home might be worth? Contact us for a FREE valuation!

Our team is ready to help you sell your home for the highest possible price ASAP

Bought with Darcey Thomson • TTR Sotheby's International Realty
“Molly's job is to find and attract mastery-based agents to the office, protect the culture, and make sure everyone is happy! ”






