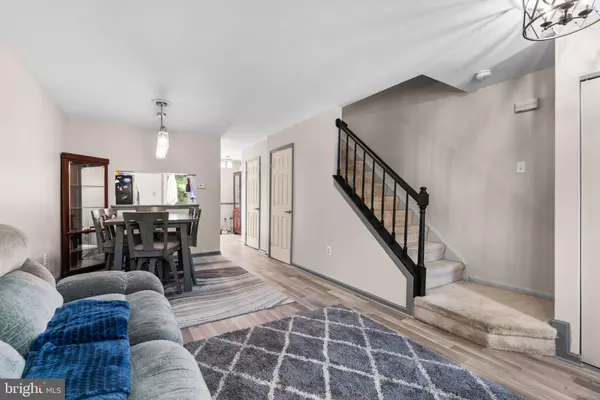$282,100
$282,000
For more information regarding the value of a property, please contact us for a free consultation.
2 Beds
2 Baths
1,212 SqFt
SOLD DATE : 10/18/2023
Key Details
Sold Price $282,100
Property Type Townhouse
Sub Type Interior Row/Townhouse
Listing Status Sold
Purchase Type For Sale
Square Footage 1,212 sqft
Price per Sqft $232
Subdivision Cloverleaf Townhouses
MLS Listing ID MDAA2069596
Sold Date 10/18/23
Style Traditional
Bedrooms 2
Full Baths 1
Half Baths 1
HOA Fees $63/mo
HOA Y/N Y
Abv Grd Liv Area 972
Originating Board BRIGHT
Year Built 1987
Annual Tax Amount $2,706
Tax Year 2024
Lot Size 1,643 Sqft
Acres 0.04
Property Description
Welcome to 8167 Turn Loop Road in the Cloverleaf community! This 2 bed, 1.5 bath townhome offers comfort and convenience. Main level boasts a traditional layout of a living/dining combination with a half bath and a roomy kitchen leading out to the back deck area. Perfect for entertaining or enjoying a meal outside in the cooler months! Kitchen features new granite counter tops, new sink, and stainless steel appliances. Notice the detail of the chair railing. Hardwood floors throughout main level (2020). Upper level features spacious bedrooms filled with natural light both with ceiling fans and great closet space. Beautifully updated full bath (2020). Imagine your options with the fully finished lower level! Use as a recreation/game room, a family room, home office space, or turn it into a movie theatre! The possibilities are there and ready for your touches. New washer and dryer! 6 year old roof! One of the FEW houses in the community with a basement!! Convenient to shopping, restaurants, and parks. Great commuter location close to route 97 to DC, Baltimore, Annapolis, Fort Meade & the Marc Train. Additional updates include: windows (2020), sliding glass door in basement (2020).
Location
State MD
County Anne Arundel
Zoning R15
Rooms
Other Rooms Living Room, Dining Room, Primary Bedroom, Bedroom 2, Kitchen, Recreation Room, Full Bath, Half Bath
Basement Fully Finished, Interior Access, Rear Entrance, Walkout Level
Interior
Interior Features Kitchen - Eat-In, Carpet, Chair Railings, Combination Dining/Living, Dining Area, Floor Plan - Traditional, Recessed Lighting, Wood Floors
Hot Water Electric
Heating Heat Pump(s)
Cooling Central A/C, Ceiling Fan(s)
Flooring Carpet, Hardwood
Equipment Built-In Microwave, Dishwasher, Exhaust Fan, Refrigerator, Stainless Steel Appliances, Water Heater, Dryer, Oven - Self Cleaning, Stove
Fireplace N
Appliance Built-In Microwave, Dishwasher, Exhaust Fan, Refrigerator, Stainless Steel Appliances, Water Heater, Dryer, Oven - Self Cleaning, Stove
Heat Source Electric
Laundry Basement
Exterior
Parking On Site 2
Water Access N
View Trees/Woods
Accessibility None
Garage N
Building
Lot Description Backs to Trees
Story 3
Foundation Other
Sewer Public Sewer
Water Public
Architectural Style Traditional
Level or Stories 3
Additional Building Above Grade, Below Grade
New Construction N
Schools
Elementary Schools Glen Burnie Park
Middle Schools Old Mill Middle South
High Schools Old Mill
School District Anne Arundel County Public Schools
Others
Pets Allowed Y
HOA Fee Include Common Area Maintenance,Management
Senior Community No
Tax ID 020320690050135
Ownership Fee Simple
SqFt Source Assessor
Special Listing Condition Standard
Pets Allowed Case by Case Basis
Read Less Info
Want to know what your home might be worth? Contact us for a FREE valuation!

Our team is ready to help you sell your home for the highest possible price ASAP

Bought with Erica M Washington • Keller Williams Integrity
“Molly's job is to find and attract mastery-based agents to the office, protect the culture, and make sure everyone is happy! ”






