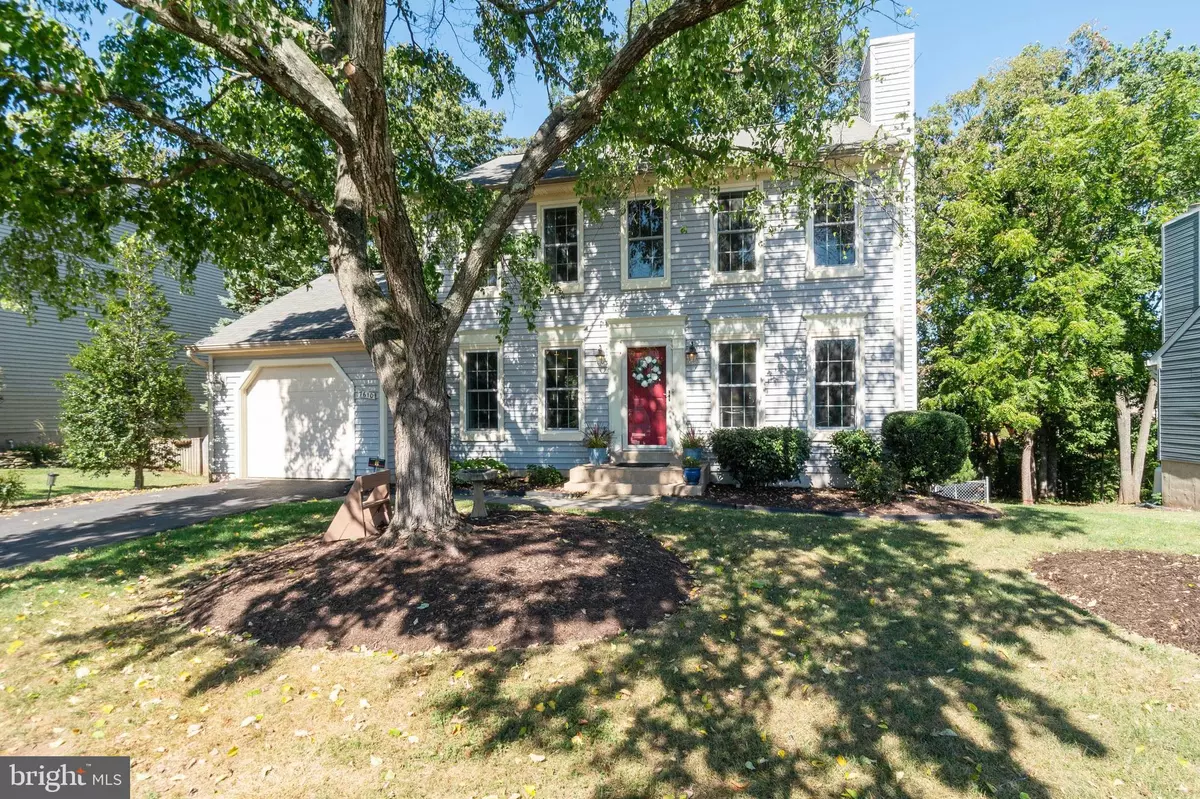$540,000
$550,000
1.8%For more information regarding the value of a property, please contact us for a free consultation.
3 Beds
3 Baths
1,893 SqFt
SOLD DATE : 10/19/2023
Key Details
Sold Price $540,000
Property Type Single Family Home
Sub Type Detached
Listing Status Sold
Purchase Type For Sale
Square Footage 1,893 sqft
Price per Sqft $285
Subdivision Sudley
MLS Listing ID VAPW2058732
Sold Date 10/19/23
Style Colonial
Bedrooms 3
Full Baths 2
Half Baths 1
HOA Y/N N
Abv Grd Liv Area 1,508
Originating Board BRIGHT
Year Built 1986
Annual Tax Amount $5,135
Tax Year 2022
Lot Size 6,899 Sqft
Acres 0.16
Property Description
Step into a world of comfort, style, and convenience with this exceptional property. Located in a prime location, this home boasts a plethora of features that will leave you awe-struck.
This charming home features a screened-in deck with beautiful Anderson French doors, leading to your private, shaded backyard - a perfect oasis with plenty of room for gardening and hosting cookouts.
Inside, you'll find a spacious master bedroom with dual closets, and ample storage area in the basement, complete with hookups for an additional bathroom. The main level is bright and open, offering an updated kitchen with granite countertops and modern appliances, including a convenient double oven.
Stunning Pella windows throughout the home provide abundant natural light, creating a warm and inviting atmosphere. Updated HVAC in 2021 for your comfort.
With close proximity to I-66, this property is a commuter's dream, offering both convenience and the peacefulness of your private retreat.
Location
State VA
County Prince William
Zoning RPC
Rooms
Other Rooms Living Room, Dining Room, Primary Bedroom, Bedroom 2, Bedroom 3, Kitchen, Game Room, Family Room, Utility Room
Basement Partially Finished, Walkout Level, Rear Entrance
Interior
Interior Features Family Room Off Kitchen, Dining Area, Upgraded Countertops, Recessed Lighting, Floor Plan - Open, Ceiling Fan(s), Pantry
Hot Water Electric
Heating Heat Pump(s)
Cooling Central A/C, Heat Pump(s), Programmable Thermostat
Flooring Laminated
Fireplaces Number 1
Fireplaces Type Fireplace - Glass Doors, Mantel(s), Screen
Equipment Dishwasher, Disposal, Exhaust Fan, Freezer, Microwave, Oven/Range - Electric, Refrigerator, Oven - Double
Fireplace Y
Window Features Insulated
Appliance Dishwasher, Disposal, Exhaust Fan, Freezer, Microwave, Oven/Range - Electric, Refrigerator, Oven - Double
Heat Source Electric
Laundry Hookup, Lower Floor
Exterior
Exterior Feature Deck(s), Patio(s), Enclosed, Porch(es), Screened
Parking Features Garage Door Opener
Garage Spaces 1.0
Fence Rear
Utilities Available Cable TV Available
Water Access N
Roof Type Asphalt
Accessibility None
Porch Deck(s), Patio(s), Enclosed, Porch(es), Screened
Attached Garage 1
Total Parking Spaces 1
Garage Y
Building
Lot Description Backs to Trees, Landscaping, No Thru Street
Story 3
Foundation Concrete Perimeter, Slab
Sewer Public Sewer
Water Public
Architectural Style Colonial
Level or Stories 3
Additional Building Above Grade, Below Grade
New Construction N
Schools
School District Prince William County Public Schools
Others
Senior Community No
Tax ID 7697-63-0417
Ownership Fee Simple
SqFt Source Assessor
Acceptable Financing Cash, FHA, VA, VHDA, Conventional
Listing Terms Cash, FHA, VA, VHDA, Conventional
Financing Cash,FHA,VA,VHDA,Conventional
Special Listing Condition Standard
Read Less Info
Want to know what your home might be worth? Contact us for a FREE valuation!

Our team is ready to help you sell your home for the highest possible price ASAP

Bought with Paul-Noel Chretien • Samson Properties
“Molly's job is to find and attract mastery-based agents to the office, protect the culture, and make sure everyone is happy! ”






