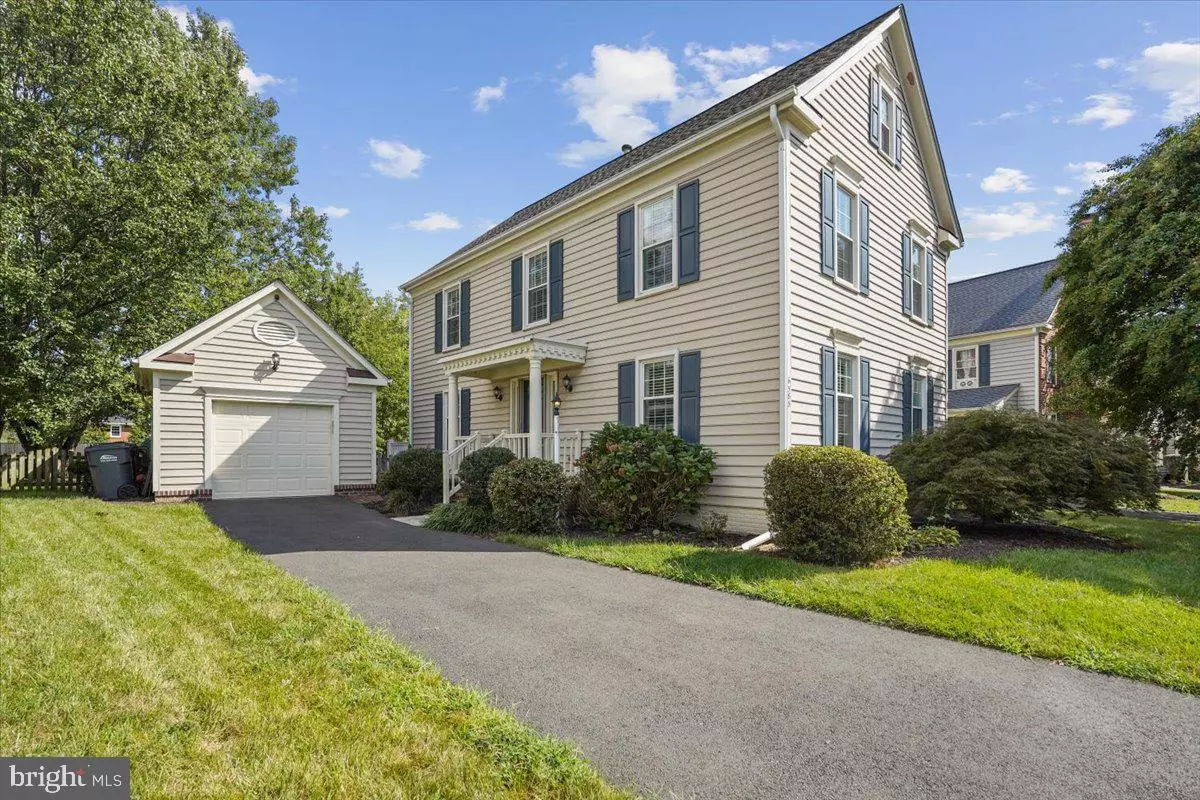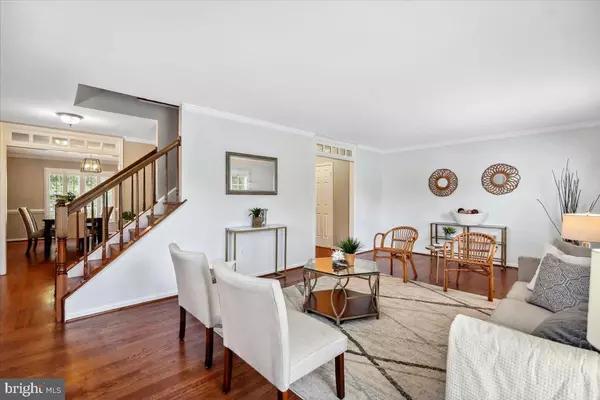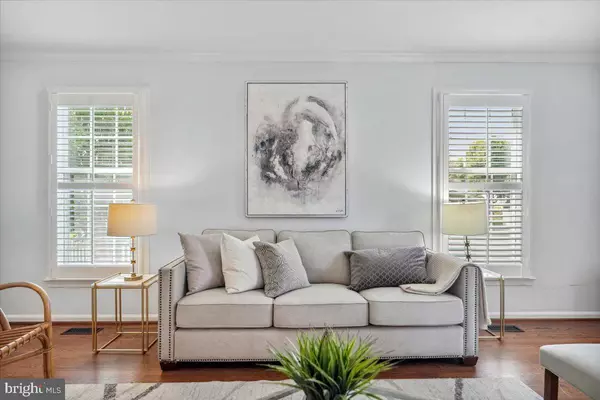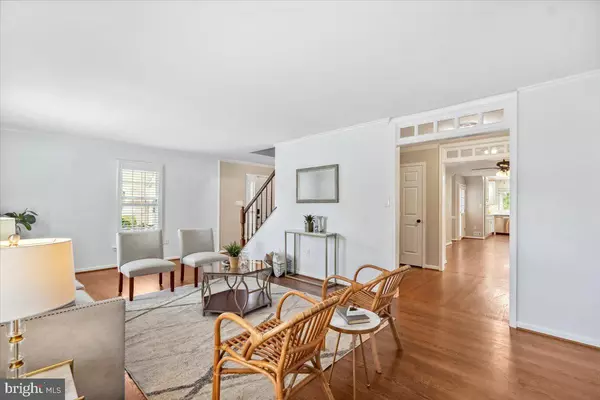$840,000
$849,000
1.1%For more information regarding the value of a property, please contact us for a free consultation.
4 Beds
4 Baths
2,719 SqFt
SOLD DATE : 10/20/2023
Key Details
Sold Price $840,000
Property Type Single Family Home
Sub Type Detached
Listing Status Sold
Purchase Type For Sale
Square Footage 2,719 sqft
Price per Sqft $308
Subdivision Charleston Collection
MLS Listing ID VAFX2146728
Sold Date 10/20/23
Style Traditional
Bedrooms 4
Full Baths 3
Half Baths 1
HOA Fees $153/qua
HOA Y/N Y
Abv Grd Liv Area 2,064
Originating Board BRIGHT
Year Built 1989
Annual Tax Amount $8,760
Tax Year 2023
Lot Size 6,697 Sqft
Acres 0.15
Property Description
Welcome to 6585 Forsythia Street, a beautifully kept and updated home in the sought after Charleston Collection in Springfield. This 3 level home boasts roughly 3000 square feet of living space and has a wonderfully private fenced rear yard and patio. The main level welcomes you with a center hall flanked by a large dining room and living rooms. Plantation shutters on main and upper provide a touch of old Charleston feel. The recently updated kitchen quartz countertops, stainless steel appliances, a breakfast bar, vaulted ceilings with skylights and a sitting area with wood burning fireplace. Upstairs there are 3 graciously sized bedrooms updated bathrooms and the master has a large walk in closet. The master bathroom has a large all glass surround shower with dual shower heads and a separate large resort style tub. The lower level is fully finished with NEW carpet throughout, and has large recreation room, a 4th bedroom and full bathroom.
Kitchen renovated 2020, Bathrooms renovated 2022, New Roof 2017, Sump Pump and water proofing of basement 2021- This home truly has it all, don't miss out on the opportunity to make this wonderful property yours! Wonderfully updated with an A+ Location, walk or bike to METRO/VRE, .4 miles to the interstate making commuting a breeze.
Location
State VA
County Fairfax
Zoning 141
Rooms
Basement Fully Finished, Space For Rooms, Sump Pump
Interior
Interior Features Carpet, Ceiling Fan(s), Dining Area, Floor Plan - Traditional, Formal/Separate Dining Room, Kitchen - Eat-In, Kitchen - Island, Kitchen - Gourmet, Primary Bath(s), Soaking Tub, Stall Shower, Walk-in Closet(s), Wood Floors, Family Room Off Kitchen
Hot Water Natural Gas
Heating Forced Air
Cooling Central A/C
Flooring Carpet, Wood
Fireplaces Number 1
Fireplaces Type Wood
Equipment Built-In Microwave, Dishwasher, Disposal, Oven/Range - Gas, Dryer, Stainless Steel Appliances, Refrigerator, Washer
Furnishings No
Fireplace Y
Appliance Built-In Microwave, Dishwasher, Disposal, Oven/Range - Gas, Dryer, Stainless Steel Appliances, Refrigerator, Washer
Heat Source Natural Gas
Laundry Basement
Exterior
Exterior Feature Deck(s), Porch(es)
Parking Features Garage - Front Entry
Garage Spaces 3.0
Fence Partially
Water Access N
Roof Type Shingle,Composite
Street Surface Paved
Accessibility Level Entry - Main
Porch Deck(s), Porch(es)
Total Parking Spaces 3
Garage Y
Building
Story 3
Foundation Other
Sewer Public Sewer
Water Public
Architectural Style Traditional
Level or Stories 3
Additional Building Above Grade, Below Grade
New Construction N
Schools
School District Fairfax County Public Schools
Others
Senior Community No
Tax ID 0902 15 0054
Ownership Fee Simple
SqFt Source Estimated
Acceptable Financing Cash, Conventional, VA
Horse Property N
Listing Terms Cash, Conventional, VA
Financing Cash,Conventional,VA
Special Listing Condition Standard
Read Less Info
Want to know what your home might be worth? Contact us for a FREE valuation!

Our team is ready to help you sell your home for the highest possible price ASAP

Bought with Katharine Kratovil • Coldwell Banker Realty
“Molly's job is to find and attract mastery-based agents to the office, protect the culture, and make sure everyone is happy! ”






