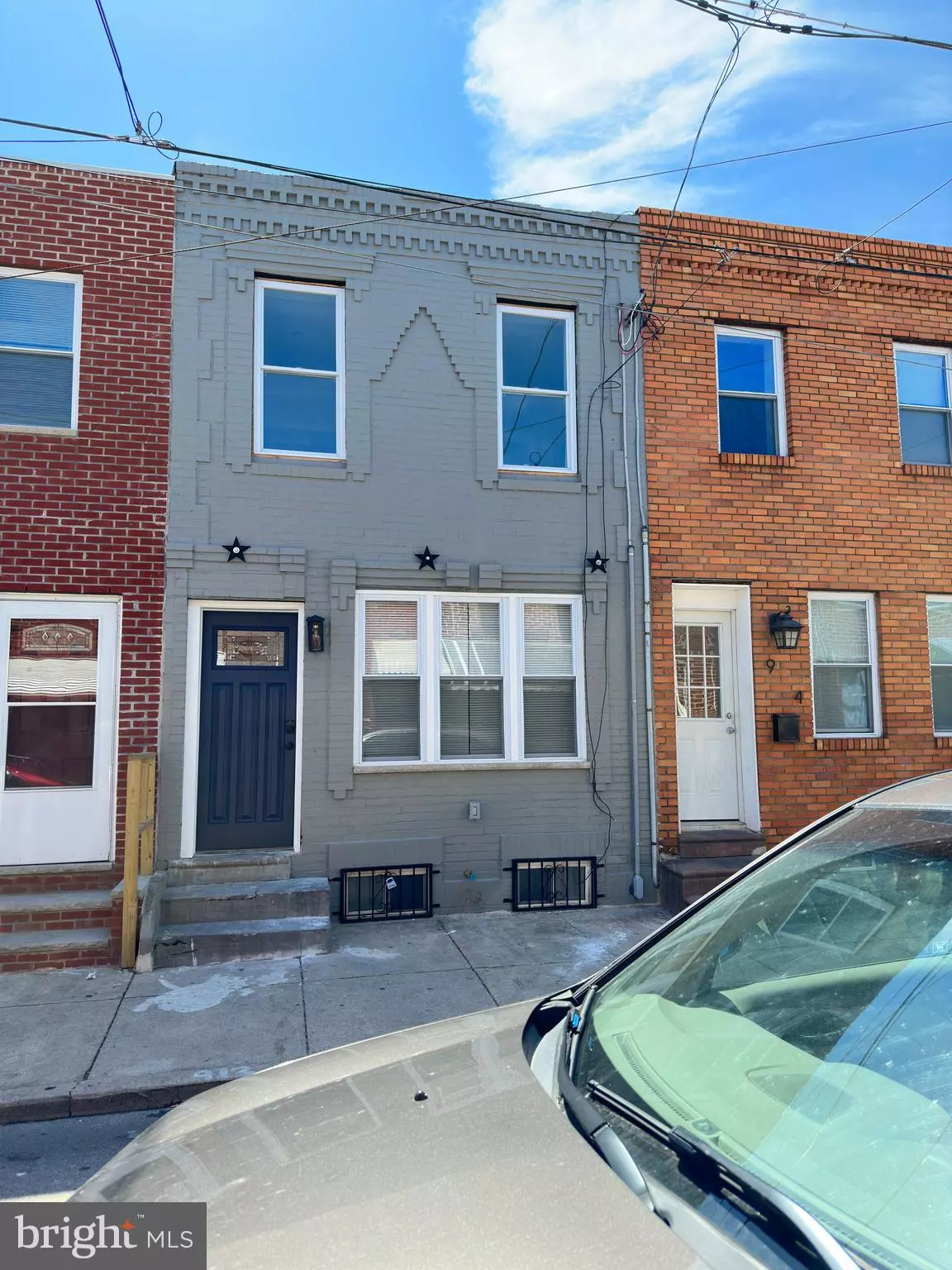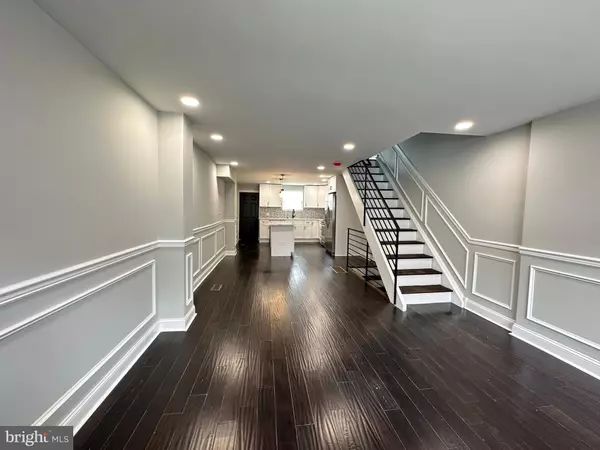$285,000
$289,900
1.7%For more information regarding the value of a property, please contact us for a free consultation.
2 Beds
2 Baths
1,012 SqFt
SOLD DATE : 07/11/2023
Key Details
Sold Price $285,000
Property Type Townhouse
Sub Type Interior Row/Townhouse
Listing Status Sold
Purchase Type For Sale
Square Footage 1,012 sqft
Price per Sqft $281
Subdivision Lower Moyamensing
MLS Listing ID PAPH2224546
Sold Date 07/11/23
Style Straight Thru
Bedrooms 2
Full Baths 2
HOA Y/N N
Abv Grd Liv Area 1,012
Originating Board BRIGHT
Year Built 1929
Annual Tax Amount $2,628
Tax Year 2022
Lot Size 658 Sqft
Acres 0.02
Lot Dimensions 14.00 x 47.00
Property Description
Come take a look at this all-new top to bottom, with an open floor plan, 2-bedroom, 2 FULL baths, and finished basement this gem of a property is waiting to become the dream home a new buyer wishes for. Located on a quiet South Philadelphia block. Our property marries the traditional feelings with the modernized looks, beginning with the house's front a traditional brick front, but color with today modern sleek grey and bold color door made to stand out as breath of fresh air. Entering the property, we are greeted by beautiful open foyer, crown molding, and new flooring that continues into the kitchen area. Where the newly installed Eat-in kitchen island awaits meals and social gatherings with friends and family. All new Stainless-steel appliances, new cabinetry, and counters will be found in the up-to-date kitchen area that overlooks the property's above average sized yard area. Which has the greatest potential to become an oasis. Heading to the lower level of the home we find the full finished basement and one of the full bathrooms. Giving the basement countless uses, such as a guest area, entraining room, an office/crafting space, and so much more. Up to the top level of the home we see that beautiful crown molding and new flooring continue thought out, as we walk into the main bedroom with ample closet space and newly installed ceiling fan, we will see a very similar layout as to the main bedroom, down the hallway in the second bedroom. In between the moderate sized bedrooms sit the main full bathroom. With its standalone tub, double vanity, and rainfall like shower head, it is like having a personal spa at your fingertips without the charge. Do not waste another second make your appointment TODAY!
Location
State PA
County Philadelphia
Area 19148 (19148)
Zoning RSA5
Rooms
Basement Fully Finished
Main Level Bedrooms 2
Interior
Hot Water 60+ Gallon Tank
Cooling Central A/C
Heat Source Natural Gas
Exterior
Water Access N
Accessibility None
Garage N
Building
Story 2
Foundation Brick/Mortar
Sewer Public Septic, Public Sewer
Water Public
Architectural Style Straight Thru
Level or Stories 2
Additional Building Above Grade, Below Grade
New Construction N
Schools
School District The School District Of Philadelphia
Others
Senior Community No
Tax ID 393302300
Ownership Fee Simple
SqFt Source Assessor
Special Listing Condition Standard
Read Less Info
Want to know what your home might be worth? Contact us for a FREE valuation!

Our team is ready to help you sell your home for the highest possible price ASAP

Bought with Abdullah Hamididdin • KW Empower

“Molly's job is to find and attract mastery-based agents to the office, protect the culture, and make sure everyone is happy! ”






