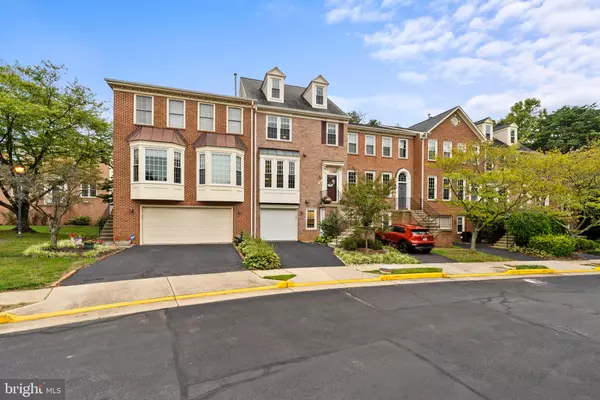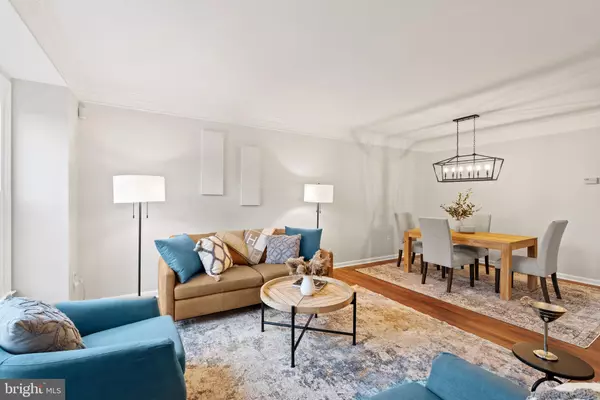$796,000
$750,000
6.1%For more information regarding the value of a property, please contact us for a free consultation.
3 Beds
4 Baths
2,862 SqFt
SOLD DATE : 10/20/2023
Key Details
Sold Price $796,000
Property Type Townhouse
Sub Type Interior Row/Townhouse
Listing Status Sold
Purchase Type For Sale
Square Footage 2,862 sqft
Price per Sqft $278
Subdivision Kingstowne
MLS Listing ID VAFX2148292
Sold Date 10/20/23
Style Colonial
Bedrooms 3
Full Baths 3
Half Baths 1
HOA Fees $116/mo
HOA Y/N Y
Abv Grd Liv Area 2,196
Originating Board BRIGHT
Year Built 1995
Annual Tax Amount $7,477
Tax Year 2022
Lot Size 1,963 Sqft
Acres 0.05
Property Description
Stunning 4-level townhome with almost 3,000 sq ft of living space in the sought after Kenwood Forest enclave of Kingstowne. This former model home wows with a private backyard facing trees and upgrades your neighbors only dream of including: bump outs on 3 levels, office built ins on the 4th level loft and dedicated laundry room filled with cabinets and built in ironing board with automatic shut off timer! Newly updated in 2023 with paint throughout, luxury vinyl plank floors on the main and ground levels, cozy carpet in the bedrooms and loft, and black lantern style lighting. Both front and backyards have been professionally landscaped to provide beautiful blooms through the seasons and require no mowing! The front yard features a breathtaking camelia which blooms in late winter/early spring, a fully mature cherry tree, hostas and a lovely border of liriorope along the flagstone hardscaping. Upon entry to the home you are immediately greeted by natural light beaming across your living room through tall windows. A powder room and large coat closet are on the main level off the entryway. The open kitchen features 42" tall white cabinets with a large island overlooking the family room, full 9' tall pantry, and a breakfast nook with access through sliding doors to a huge deck. You'll love grilling outside as this deck has plenty of room for a table and conversation set, and has a natural gas hookup so you never have to worry about running out of propane again! Upstairs you'll find 2 generously sized bedrooms with a full bathroom and linen closet on the landing. Across the hall, the expansive primary bedroom with vaulted ceilings awaits, complete with a spacious walk-in closet, sitting room area, and ensuite bathroom with a double vanity, soaking tub and separate shower. Lofted above the primary bedroom is a spacious area with office built ins, another walk-in closet and multiple storage closets. Back down to the ground level you'll find a large recreation room with a gas fireplace, a full bathroom with walk-in shower, laundry room, utility room and another storage cubby. Exit out the sliding doors into your private oasis complete with flagstone patio, gorgeous lilac bushes, limelight hydrangea tree, rhododendron, and hydrangeas, peonies, and daylilies. Stepping stones lead you down to a brick landing and out the gate to the woods behind your home. Don't ever worry about parking again with your 1 car garage, driveway space and plentiful unassigned parking across from your home. Neatly store away your trash, recycling and yard tools in the secure storage area under your staircase. Enjoy all that Kingstowne has to offer its residents from amazing community amenities including multiple fitness centers, playgrounds, walking trails and tennis courts, community centers available for private parties, and a swimming pool, to the best shopping and dining options around. A mere 4 minute drive to Wegmans for groceries and Fort Belvoir for work or 5 minute drive to the Franconia Springfield Metro station. A bus stop is located directly in front of the home on Kingstowne Village Parkway and will take you to either Franconia Springfield Metro Station or Van Dorn Metro Station. This location cannot be beat!
Location
State VA
County Fairfax
Zoning PDH-4
Rooms
Other Rooms Living Room, Dining Room, Kitchen, Family Room, Breakfast Room, Laundry, Office, Recreation Room, Utility Room
Basement Outside Entrance, Rear Entrance, Full, Fully Finished, Walkout Level
Interior
Interior Features Family Room Off Kitchen, Kitchen - Country, Kitchen - Island, Floor Plan - Open, Built-Ins, Ceiling Fan(s), Chair Railings, Crown Moldings, Kitchen - Eat-In, Kitchen - Table Space, Pantry, Recessed Lighting, Soaking Tub, Stall Shower, Walk-in Closet(s), Tub Shower
Hot Water Natural Gas
Heating Forced Air
Cooling Ceiling Fan(s), Central A/C
Fireplaces Number 1
Fireplaces Type Gas/Propane
Equipment Dishwasher, Disposal, Dryer, Exhaust Fan, Icemaker, Microwave, Oven/Range - Gas, Range Hood, Refrigerator, Washer
Fireplace Y
Appliance Dishwasher, Disposal, Dryer, Exhaust Fan, Icemaker, Microwave, Oven/Range - Gas, Range Hood, Refrigerator, Washer
Heat Source Natural Gas
Laundry Basement, Dryer In Unit, Has Laundry, Lower Floor, Washer In Unit
Exterior
Exterior Feature Deck(s), Patio(s)
Parking Features Garage - Front Entry, Inside Access
Garage Spaces 1.0
Fence Fully, Picket, Privacy, Wood
Amenities Available Community Center, Tennis Courts, Tot Lots/Playground, Pool - Outdoor
Water Access N
View Trees/Woods
Roof Type Architectural Shingle
Accessibility None
Porch Deck(s), Patio(s)
Attached Garage 1
Total Parking Spaces 1
Garage Y
Building
Lot Description Backs to Trees, Cul-de-sac
Story 4
Foundation Other
Sewer Public Sewer
Water Public
Architectural Style Colonial
Level or Stories 4
Additional Building Above Grade, Below Grade
New Construction N
Schools
Elementary Schools Lane
Middle Schools Hayfield Secondary School
High Schools Hayfield Secondary School
School District Fairfax County Public Schools
Others
HOA Fee Include Common Area Maintenance,Parking Fee,Pool(s),Snow Removal,Trash
Senior Community No
Tax ID 0913 11060005
Ownership Fee Simple
SqFt Source Estimated
Special Listing Condition Standard
Read Less Info
Want to know what your home might be worth? Contact us for a FREE valuation!

Our team is ready to help you sell your home for the highest possible price ASAP

Bought with Vince Sbarra • Compass
“Molly's job is to find and attract mastery-based agents to the office, protect the culture, and make sure everyone is happy! ”






