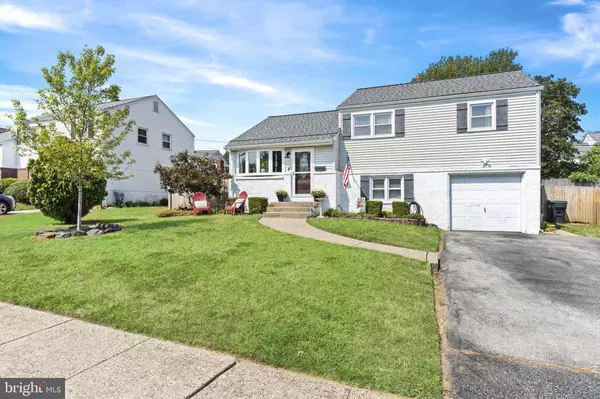$340,000
$339,900
For more information regarding the value of a property, please contact us for a free consultation.
3 Beds
2 Baths
1,250 SqFt
SOLD DATE : 10/20/2023
Key Details
Sold Price $340,000
Property Type Single Family Home
Sub Type Detached
Listing Status Sold
Purchase Type For Sale
Square Footage 1,250 sqft
Price per Sqft $272
Subdivision Windermere
MLS Listing ID DENC2049046
Sold Date 10/20/23
Style Split Level
Bedrooms 3
Full Baths 1
Half Baths 1
HOA Y/N N
Abv Grd Liv Area 1,250
Originating Board BRIGHT
Year Built 1956
Annual Tax Amount $1,524
Tax Year 2022
Lot Size 6,534 Sqft
Acres 0.15
Lot Dimensions 65.00 x 100.00
Property Description
Welcome home to 4509 S Jane Way! This home has exceptional curb appeal, cosmetic updates throughout, and has been extremely well maintained by its current owner. Pulling up to the home, you will note the large four car driveway, white brick front, and the one car garage. Entering the home, you will be greeted with a strong sense of pride feeling with the updated flooring, updated trim, and fresh neutral paint in 2019. The bay window allows for ample natural lighting in the living room that is open to the dining area. The kitchen has been completely updated in 2019 featuring new white cabinets, granite countertops, recessed lighting, and upgraded stainless steel appliances. Through the kitchen, you can enter the lower level family room updated with new flooring in 2023 that is perfect for movie nights and entertaining. The lower level also features access to the garage and an updated half bath. You can also access the screened and covered porch out the back door that leads to the fully privacy fenced rear yard. Upstairs, you will find three bedrooms with new carpet in 2019 and a fully updated bathroom also in 2019. The attention to detail and cleanliness of this home makes it a great choice for a great value buy for any buyer in todays market. Additional updates include a new roof and gutters in 2019, a new HVAC unit in 2021, and new water heater in 2019. The combination of cosmetic repairs, new systems, cleanliness, and a wonderful “feels like home” feeling you get with this home makes it a must see! Schedule your private tour today or visit the Open House Saturday the 16th from 12-2pm!
Location
State DE
County New Castle
Area Elsmere/Newport/Pike Creek (30903)
Zoning NC6.5
Interior
Hot Water Natural Gas
Heating Forced Air
Cooling Central A/C
Flooring Luxury Vinyl Plank, Ceramic Tile, Carpet, Laminate Plank
Equipment Stainless Steel Appliances
Fireplace N
Window Features Replacement,Vinyl Clad
Appliance Stainless Steel Appliances
Heat Source Natural Gas
Laundry Lower Floor
Exterior
Exterior Feature Enclosed, Porch(es)
Parking Features Inside Access
Garage Spaces 6.0
Fence Fully, Privacy, Wood
Water Access N
Roof Type Architectural Shingle
Accessibility None
Porch Enclosed, Porch(es)
Attached Garage 1
Total Parking Spaces 6
Garage Y
Building
Story 3
Foundation Slab
Sewer Public Sewer
Water Public
Architectural Style Split Level
Level or Stories 3
Additional Building Above Grade, Below Grade
Structure Type Dry Wall
New Construction N
Schools
Elementary Schools Forest Oak
Middle Schools Stanton
High Schools John Dickinson
School District Red Clay Consolidated
Others
Senior Community No
Tax ID 08-050.20-194
Ownership Fee Simple
SqFt Source Assessor
Acceptable Financing Cash, Conventional, FHA, VA
Listing Terms Cash, Conventional, FHA, VA
Financing Cash,Conventional,FHA,VA
Special Listing Condition Standard
Read Less Info
Want to know what your home might be worth? Contact us for a FREE valuation!

Our team is ready to help you sell your home for the highest possible price ASAP

Bought with Jay G Shinn • RE/MAX Point Realty
“Molly's job is to find and attract mastery-based agents to the office, protect the culture, and make sure everyone is happy! ”






