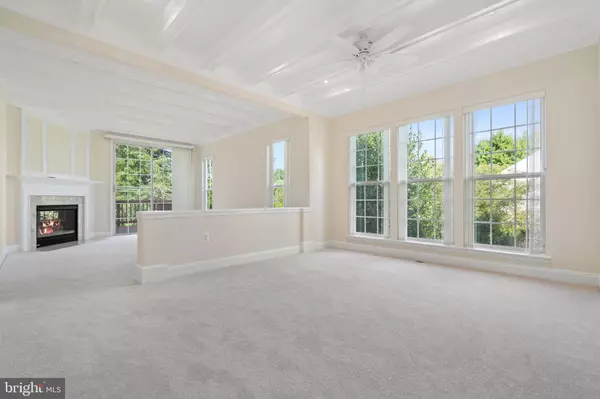$554,000
$549,900
0.7%For more information regarding the value of a property, please contact us for a free consultation.
3 Beds
3 Baths
2,695 SqFt
SOLD DATE : 10/20/2023
Key Details
Sold Price $554,000
Property Type Townhouse
Sub Type Interior Row/Townhouse
Listing Status Sold
Purchase Type For Sale
Square Footage 2,695 sqft
Price per Sqft $205
Subdivision River Ridge
MLS Listing ID VAPW2058730
Sold Date 10/20/23
Style Ranch/Rambler
Bedrooms 3
Full Baths 3
HOA Fees $196/mo
HOA Y/N Y
Abv Grd Liv Area 1,506
Originating Board BRIGHT
Year Built 1998
Annual Tax Amount $5,966
Tax Year 2022
Lot Size 3,985 Sqft
Acres 0.09
Property Description
Welcome Home! Rarely available and Beautifully maintained Two-Level End Unit situated on Premium lot. Desirable 55+ active adult community with tons of wonderful amenities. This unit is one of the best locations in the area, with plenty of visitor parking directly in front of the home, and close proximity to the awesome Club House with tons of activities. Lovely curb appeal and open, sunlit floorplan. Many recent updates to include: Fresh paint throughout, new carpeting, new light fixtures and ceiling fans, upgraded bathroom fixtures, garage paint and flooring and more! Main floor boasts 2 bedrooms and 2 full baths, including the Primary suite with tray ceiling, luxury en suite spa bath and walk-in closet. The kitchen includes custom backsplash , large pantry and eat-in breakfast space. The spacious living and dining rooms feature stunning architectural details, picturesque windows, coffered ceiling and cozy fireplace. Enjoy relaxing or outdoor entertaining on the large outdoor double tiered deck that can be accessed by both family room and lower level. Park-like setting with greenery and stunning views of the river. Fully finished Lower Level boast huge rec room, full bath and bedroom, and tons of storage. Bath in sunlight with walkout to the lower deck. Truly your own private oasis. Location is everything: Living within River Ridge allows access to a social lifestyle with like-minded neighbors. Community regularly gathers for games of bocce ball, cards, and Pickleball. The beautiful clubhouse provides a gym, ball room, library, swimming pool and tons of additional amenities. Wonderful commuter access, conveniently located between Historic Occoquan and Lake Ridge's Tacketts Mill Shopping center. Don't miss out on this gem.
Location
State VA
County Prince William
Zoning RPC
Rooms
Basement Walkout Level
Main Level Bedrooms 2
Interior
Hot Water Natural Gas
Heating Forced Air
Cooling Central A/C
Fireplaces Number 1
Equipment Built-In Microwave, Dryer, Washer, Dishwasher, Disposal, Refrigerator, Stove
Fireplace Y
Appliance Built-In Microwave, Dryer, Washer, Dishwasher, Disposal, Refrigerator, Stove
Heat Source Natural Gas
Exterior
Parking Features Garage Door Opener
Garage Spaces 1.0
Water Access N
Accessibility None
Attached Garage 1
Total Parking Spaces 1
Garage Y
Building
Story 2
Foundation Other
Sewer Public Sewer
Water Public
Architectural Style Ranch/Rambler
Level or Stories 2
Additional Building Above Grade, Below Grade
New Construction N
Schools
School District Prince William County Public Schools
Others
Senior Community Yes
Age Restriction 55
Tax ID 8393-25-9048
Ownership Fee Simple
SqFt Source Assessor
Special Listing Condition Standard
Read Less Info
Want to know what your home might be worth? Contact us for a FREE valuation!

Our team is ready to help you sell your home for the highest possible price ASAP

Bought with REINALDO P GOMEZ • Samson Properties
“Molly's job is to find and attract mastery-based agents to the office, protect the culture, and make sure everyone is happy! ”






