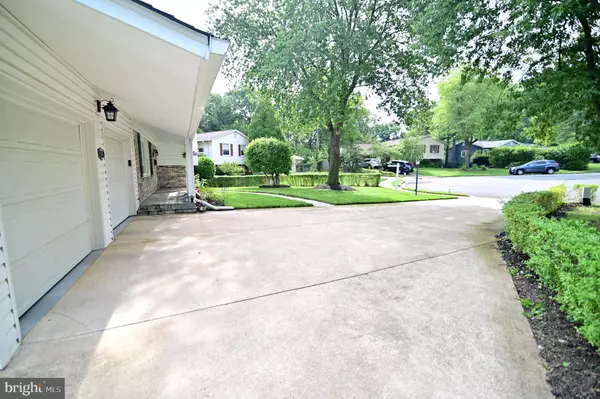$660,000
$675,000
2.2%For more information regarding the value of a property, please contact us for a free consultation.
5 Beds
3 Baths
2,532 SqFt
SOLD DATE : 10/19/2023
Key Details
Sold Price $660,000
Property Type Single Family Home
Sub Type Detached
Listing Status Sold
Purchase Type For Sale
Square Footage 2,532 sqft
Price per Sqft $260
Subdivision Sudley
MLS Listing ID VAPW2055520
Sold Date 10/19/23
Style Split Level
Bedrooms 5
Full Baths 3
HOA Y/N N
Abv Grd Liv Area 1,571
Originating Board BRIGHT
Year Built 1971
Annual Tax Amount $5,886
Tax Year 2022
Lot Size 0.282 Acres
Acres 0.28
Property Description
NO HOA!!! Total Pride Ownership! You will be pleasantly surprised of the size of this home in the inside! Dont let the outside fool you. Don't miss this opportunity to own in Sudley! Rare spacious 4 level split on quiet Cul de sac! Minutes from shopping centers and restaurants. The kitchen and bathrooms were updated in 2021. Flooring on main level and basement updated in 2021. This home has updated windows, siding, roof (2021) and an amazing backyard built to entertain. Gorgeous in ground pool with expansive decking and 2 story shed. Nicely landscaped and green space as well..... sprinklers installed in 2022. This home features 5 bedrooms and 3 full baths. With an open floor plan on the main level with french doors to the deck and pool area this home was made for entertaining. The spacious feel of split level homes leaves plenty of room to spread out. The bonus bottom level is perfect for a game room, additional rec room, office space or simply use for storage. The over sized two car garage also has an addition that opens to the rear deck and pool area. Extra storage space around back. Seller prefers First Solution Title. More pictures to come!
Location
State VA
County Prince William
Zoning RPC
Rooms
Basement Connecting Stairway, Full, Fully Finished, Improved, Rear Entrance, Space For Rooms, Walkout Level
Main Level Bedrooms 4
Interior
Interior Features Breakfast Area, Combination Dining/Living, Floor Plan - Open, Kitchen - Galley, Pantry, Recessed Lighting, Sprinkler System, Upgraded Countertops, Wood Floors
Hot Water Electric
Heating Central
Cooling Central A/C
Flooring Hardwood, Laminated
Equipment Built-In Microwave, Dishwasher, Disposal, Dryer, Oven - Wall, Refrigerator, Stainless Steel Appliances
Appliance Built-In Microwave, Dishwasher, Disposal, Dryer, Oven - Wall, Refrigerator, Stainless Steel Appliances
Heat Source Natural Gas
Laundry Basement
Exterior
Exterior Feature Deck(s), Patio(s)
Parking Features Additional Storage Area, Garage - Front Entry, Inside Access, Oversized
Garage Spaces 6.0
Fence Wood
Pool Fenced, In Ground
Water Access N
Accessibility None
Porch Deck(s), Patio(s)
Total Parking Spaces 6
Garage Y
Building
Lot Description Backs to Trees, Cul-de-sac, Front Yard, Landscaping
Story 4
Foundation Permanent
Sewer Public Septic, Public Sewer
Water Public
Architectural Style Split Level
Level or Stories 4
Additional Building Above Grade, Below Grade
New Construction N
Schools
School District Prince William County Public Schools
Others
Senior Community No
Tax ID 7697-64-8456
Ownership Fee Simple
SqFt Source Assessor
Acceptable Financing Cash, Conventional, FHA, VA, VHDA
Listing Terms Cash, Conventional, FHA, VA, VHDA
Financing Cash,Conventional,FHA,VA,VHDA
Special Listing Condition Standard
Read Less Info
Want to know what your home might be worth? Contact us for a FREE valuation!

Our team is ready to help you sell your home for the highest possible price ASAP

Bought with Frank J Schofield • Summit Realtors
“Molly's job is to find and attract mastery-based agents to the office, protect the culture, and make sure everyone is happy! ”






