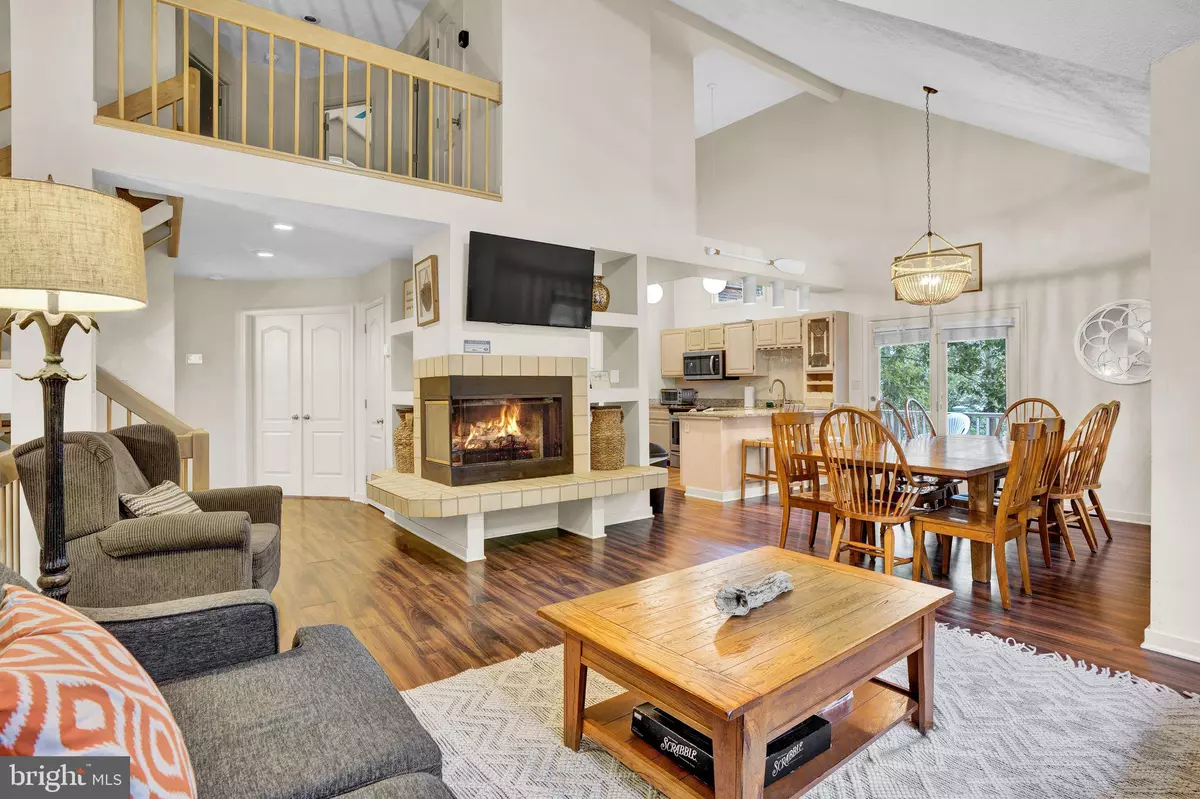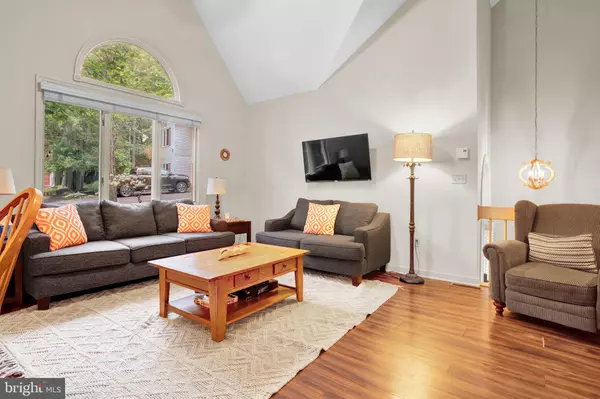$540,000
$550,000
1.8%For more information regarding the value of a property, please contact us for a free consultation.
4 Beds
3 Baths
2,946 SqFt
SOLD DATE : 10/18/2023
Key Details
Sold Price $540,000
Property Type Single Family Home
Sub Type Detached
Listing Status Sold
Purchase Type For Sale
Square Footage 2,946 sqft
Price per Sqft $183
Subdivision Laurelwoods Ii
MLS Listing ID PACC2002846
Sold Date 10/18/23
Style Contemporary
Bedrooms 4
Full Baths 3
HOA Fees $392/ann
HOA Y/N Y
Abv Grd Liv Area 2,004
Originating Board BRIGHT
Year Built 1990
Annual Tax Amount $7,705
Tax Year 2022
Lot Size 1,306 Sqft
Acres 0.03
Lot Dimensions 0.00 x 0.00
Property Description
21 Rockspring Court is an immaculate, spacious, year-round Pocono retreat located in the Laurelwoods community at the base of Big Boulder Ski Resort and Big Boulder Lake. Enjoy owning a turn-key vacation home in the mountains that comfortably sleeps 16 and produces income throughout the entire year. This stunning 4/5 bedroom, 3 bathroom home boasts an open concept floor plan with an abundance of natural light and is perfect for gathering together with friends and family. And, in fact, there are multiple places to do just that: warm yourself by the fireplace in the first floor family room as you enjoy the view of the ski slopes through the walls of windows, gather for delicious meals and to play games at the large dining room table, cozy-up around the living room fireplace to watch a movie or read a book, or head downstairs to the lovely walk-out finished lower level game room complete with a pool table, comfy sectional sofa, television, and more picturesque views of the ski slopes. The primary bedroom is conveniently located on the main level and features a fireplace and access to the main floor full bathroom with a stall shower, jetted soaking tub, and two vanities. Moving upstairs, you will find two spacious bedrooms, a full bathroom, and linen closet. In addition to the generous family room mentioned previously, two additional sizable bedrooms, a full bathroom, laundry area, and large storage closet complete the lower level. All of this and a great location to boot, being just steps away from Big Boulder Ski Resort and Big Boulder Lake and only minutes to Jack Frost Ski Resort and many other Pocono ski resorts and attractions such as Jim Thorpe, the Lehigh Gorge Trail, Hickory Run State Park, the Pocono Raceway as well as a plethora of outdoor activities such as numerous water sports, golf courses, fishing, hiking trails, river rafting, bike riding, and skirmish. Laurelwoods homeowners are also eligible for membership at the Boulder Lake Club, a private club located in beautiful Lake Harmony that offers a beach, pool, boat rentals, tennis, volleyball, cornhole, ladderball, bocce ball and ping pong. It truly doesn't get much better than this. Schedule a time to visit this impressive home today!
Location
State PA
County Carbon
Area Kidder Twp (13408)
Zoning RESI
Rooms
Other Rooms Living Room, Dining Room, Primary Bedroom, Bedroom 2, Bedroom 3, Bedroom 4, Kitchen, Game Room, Den, Laundry, Bathroom 1, Bathroom 2, Bathroom 3
Basement Fully Finished, Walkout Level
Main Level Bedrooms 1
Interior
Interior Features Family Room Off Kitchen, Floor Plan - Open, Combination Dining/Living, Kitchen - Island, Soaking Tub
Hot Water Electric
Heating Heat Pump(s)
Cooling Central A/C
Flooring Carpet, Ceramic Tile, Vinyl
Fireplaces Number 2
Fireplaces Type Double Sided, Gas/Propane
Furnishings Yes
Fireplace Y
Heat Source Electric
Laundry Lower Floor
Exterior
Garage Spaces 4.0
Waterfront N
Water Access N
Accessibility None
Parking Type Driveway, On Street
Total Parking Spaces 4
Garage N
Building
Story 3
Foundation Concrete Perimeter
Sewer Private Sewer
Water Private/Community Water
Architectural Style Contemporary
Level or Stories 3
Additional Building Above Grade, Below Grade
New Construction N
Schools
School District Jim Thorpe Area
Others
HOA Fee Include Trash,Snow Removal,Common Area Maintenance,Water,Sewer,Road Maintenance
Senior Community No
Tax ID 19E-21-A514
Ownership Fee Simple
SqFt Source Estimated
Special Listing Condition Standard
Read Less Info
Want to know what your home might be worth? Contact us for a FREE valuation!

Our team is ready to help you sell your home for the highest possible price ASAP

Bought with Non Member • Non Subscribing Office

“Molly's job is to find and attract mastery-based agents to the office, protect the culture, and make sure everyone is happy! ”






