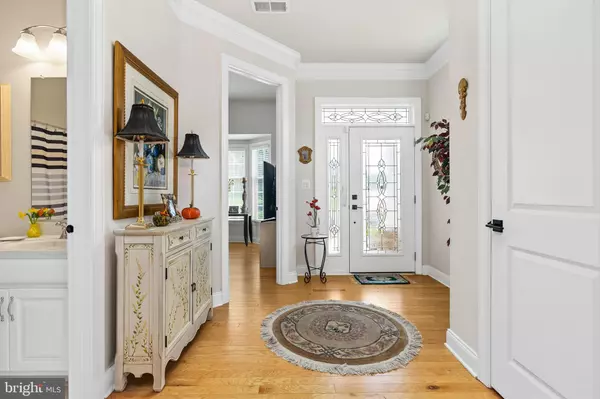$610,000
$615,000
0.8%For more information regarding the value of a property, please contact us for a free consultation.
3 Beds
3 Baths
2,786 SqFt
SOLD DATE : 10/27/2023
Key Details
Sold Price $610,000
Property Type Single Family Home
Sub Type Detached
Listing Status Sold
Purchase Type For Sale
Square Footage 2,786 sqft
Price per Sqft $218
Subdivision Regency At Chancellorsville
MLS Listing ID VASP2020158
Sold Date 10/27/23
Style Ranch/Rambler
Bedrooms 3
Full Baths 3
HOA Fees $252/mo
HOA Y/N Y
Abv Grd Liv Area 2,786
Originating Board BRIGHT
Year Built 2018
Annual Tax Amount $3,372
Tax Year 2022
Lot Size 6,952 Sqft
Acres 0.16
Property Description
We are absolutely delighted to present this exquisite home! ? Nestled within a vibrant 55+ active adult community, this home is the epitome of timeless elegance and modern comfort.
As you step inside, the oak wood flooring gracing the main level welcomes you with its warm embrace, setting the tone for the entire experience. Imagine hosting dinner parties in the formal dining room, adorned with stately columns, where cherished memories are sure to be made.
Cozy evenings by the gas fireplace await in the spacious Living Room, offering a perfect spot for relaxation. And for culinary enthusiasts, the gourmet Kitchen is nothing short of a masterpiece. Stainless steel appliances, sleek Silestone countertops, a gas cooktop, and a generously sized pantry all come together to create a chef's dream. Mornings are a delight in the breakfast area, where sunlight pours in through large windows, creating a cheerful ambiance.
The main level Primary Suite is a true retreat, featuring a grand French door entry, double walk-in closets, and a luxurious Primary Bath that beckons you to unwind and rejuvenate.
But the magic doesn't end there! A custom oak ELEVATOR effortlessly whisks you to the second floor, revealing a Library, an additional Bedroom, and a full Bath – a perfect set up for guests or a peaceful escape.
The outdoor spaces are equally captivating. A Screened Porch and Patio invite you to enjoy the fresh air and tranquility, while an irrigation system keeps the lush landscaping looking its best. Nestled on a corner lot, this home offers a premium location within the community.
Take full advantage of the community with a range of amenities, including a clubhouse, indoor and outdoor pools, a fitness center, lawn care, and more. With nothing left to do but move in, this home offers a turnkey solution for those seeking a comfortable and stylish living space.
This home is a testament to quality, comfort, and sophistication. Don't miss the opportunity to make it yours and become part of this vibrant 55+ community. Your dream home awaits! ?
Location
State VA
County Spotsylvania
Zoning P8
Rooms
Other Rooms Living Room, Dining Room, Primary Bedroom, Bedroom 2, Bedroom 3, Kitchen, Library, Foyer, Breakfast Room, Study, Laundry, Bathroom 2, Bathroom 3, Primary Bathroom, Screened Porch
Main Level Bedrooms 2
Interior
Interior Features Breakfast Area, Built-Ins, Carpet, Dining Area, Elevator, Entry Level Bedroom, Floor Plan - Open, Kitchen - Gourmet, Pantry, Primary Bath(s), Recessed Lighting, Store/Office, Upgraded Countertops, Walk-in Closet(s), Window Treatments, Wood Floors, Attic, Ceiling Fan(s), Family Room Off Kitchen, Formal/Separate Dining Room, Tub Shower
Hot Water Natural Gas
Heating Forced Air
Cooling Ceiling Fan(s), Central A/C
Flooring Hardwood, Carpet, Ceramic Tile
Fireplaces Number 1
Fireplaces Type Gas/Propane, Mantel(s)
Equipment Built-In Microwave, Dryer, Dishwasher, Cooktop, Microwave, Oven - Wall, Washer, Disposal, Exhaust Fan, Icemaker, Refrigerator, Stainless Steel Appliances, Water Heater
Fireplace Y
Window Features Bay/Bow
Appliance Built-In Microwave, Dryer, Dishwasher, Cooktop, Microwave, Oven - Wall, Washer, Disposal, Exhaust Fan, Icemaker, Refrigerator, Stainless Steel Appliances, Water Heater
Heat Source Natural Gas
Laundry Main Floor
Exterior
Exterior Feature Patio(s), Enclosed, Screened
Parking Features Garage - Front Entry, Garage Door Opener, Inside Access
Garage Spaces 4.0
Utilities Available Cable TV
Amenities Available Community Center, Fitness Center, Game Room, Gated Community, Pool - Indoor, Pool - Outdoor, Recreational Center, Retirement Community, Putting Green, Jog/Walk Path
Water Access N
Roof Type Shingle,Composite
Accessibility 32\"+ wide Doors, Elevator, Doors - Lever Handle(s), Level Entry - Main, Ramp - Main Level
Porch Patio(s), Enclosed, Screened
Attached Garage 2
Total Parking Spaces 4
Garage Y
Building
Lot Description Corner, Level
Story 2
Foundation Slab
Sewer Public Sewer
Water Public
Architectural Style Ranch/Rambler
Level or Stories 2
Additional Building Above Grade, Below Grade
Structure Type 9'+ Ceilings,Dry Wall,High,Tray Ceilings
New Construction N
Schools
Elementary Schools Chancellor
Middle Schools Chancellor
High Schools Riverbend
School District Spotsylvania County Public Schools
Others
HOA Fee Include Lawn Maintenance,Pool(s),Recreation Facility,Reserve Funds,Road Maintenance,Security Gate,Snow Removal,Trash
Senior Community Yes
Age Restriction 55
Tax ID 11L6-230-
Ownership Fee Simple
SqFt Source Assessor
Security Features Security System,Smoke Detector
Acceptable Financing Cash, Conventional, FHA, VHDA, VA
Listing Terms Cash, Conventional, FHA, VHDA, VA
Financing Cash,Conventional,FHA,VHDA,VA
Special Listing Condition Standard
Read Less Info
Want to know what your home might be worth? Contact us for a FREE valuation!

Our team is ready to help you sell your home for the highest possible price ASAP

Bought with Brittany Faith Camargo • KW Metro Center
“Molly's job is to find and attract mastery-based agents to the office, protect the culture, and make sure everyone is happy! ”






