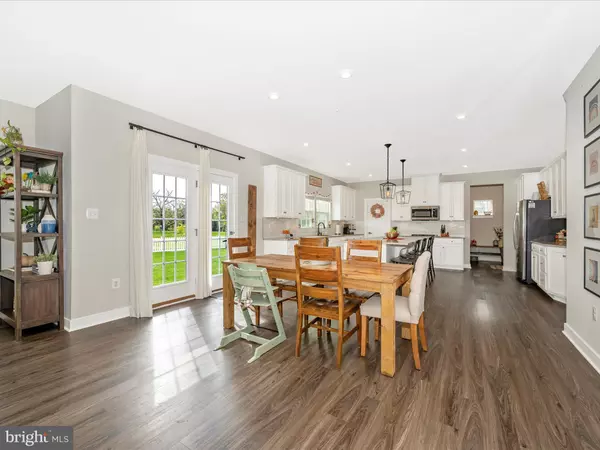$819,900
$794,900
3.1%For more information regarding the value of a property, please contact us for a free consultation.
4 Beds
3 Baths
3,588 SqFt
SOLD DATE : 10/31/2023
Key Details
Sold Price $819,900
Property Type Single Family Home
Sub Type Detached
Listing Status Sold
Purchase Type For Sale
Square Footage 3,588 sqft
Price per Sqft $228
Subdivision Ballenger Run
MLS Listing ID MDFR2040582
Sold Date 10/31/23
Style Colonial
Bedrooms 4
Full Baths 2
Half Baths 1
HOA Fees $101/mo
HOA Y/N Y
Abv Grd Liv Area 3,588
Originating Board BRIGHT
Year Built 2019
Annual Tax Amount $6,120
Tax Year 2022
Lot Size 0.290 Acres
Acres 0.29
Property Description
Open and airy with lots of room to stretch out. This 4 year old beauty is on an ideal premium lot featuring tons of upgrades. The first floor features include a large office area, dining room, spacious, bright family room off kitchen with a decorative fireplace. Kitchen is a joy to cook in, gas cooktop, double ovens, dishwasher and a huge walk in pantry. Custom kitchen backsplash with under counter lighting. New LVP flooring added to entire first floor. The upstairs has a great open play room area outside of the 4 bedrooms. Hall bath has double sinks. Primary bedroom has tray ceiling, an extra sitting area, with ensuite. Laundry room is upstairs on second floor for ease and convenience.
The basement is a blank canvas with a rough in bath. The level and open fenced back yard backs to woods for privacy. The front porch has room for a couple of chairs and hanging plants. Smart light switches throughout the house. A/C compressor replaced in summer of 2023.
Location
State MD
County Frederick
Zoning RESIDENTIAL
Rooms
Basement Full, Unfinished
Interior
Interior Features Combination Kitchen/Dining, Dining Area, Family Room Off Kitchen, Floor Plan - Open, Pantry
Hot Water Tankless, Natural Gas
Heating Heat Pump(s), Forced Air
Cooling Heat Pump(s)
Equipment Cooktop, Dishwasher, Disposal, Dryer - Electric, Microwave, Oven - Double, Refrigerator, Washer
Fireplace N
Appliance Cooktop, Dishwasher, Disposal, Dryer - Electric, Microwave, Oven - Double, Refrigerator, Washer
Heat Source Natural Gas
Exterior
Parking Features Garage - Front Entry, Garage Door Opener, Inside Access
Garage Spaces 2.0
Utilities Available Natural Gas Available
Water Access N
Accessibility None
Attached Garage 2
Total Parking Spaces 2
Garage Y
Building
Story 3
Foundation Other
Sewer Public Sewer
Water Public
Architectural Style Colonial
Level or Stories 3
Additional Building Above Grade, Below Grade
New Construction N
Schools
School District Frederick County Public Schools
Others
Senior Community No
Tax ID 1128597357
Ownership Fee Simple
SqFt Source Assessor
Acceptable Financing Conventional, Cash, FHA, VA
Listing Terms Conventional, Cash, FHA, VA
Financing Conventional,Cash,FHA,VA
Special Listing Condition Standard
Read Less Info
Want to know what your home might be worth? Contact us for a FREE valuation!

Our team is ready to help you sell your home for the highest possible price ASAP

Bought with Ellen M Coleman • RE/MAX Realty Centre, Inc.
“Molly's job is to find and attract mastery-based agents to the office, protect the culture, and make sure everyone is happy! ”






