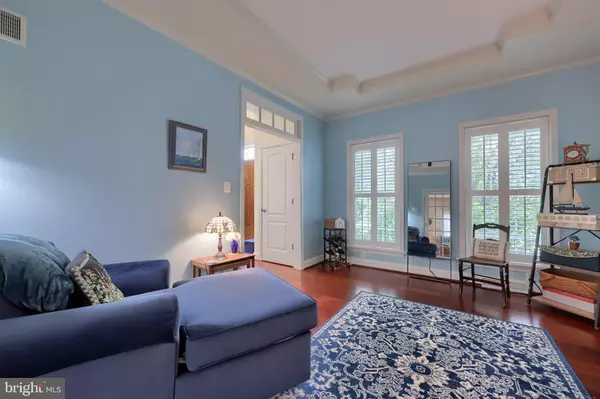$599,900
$599,900
For more information regarding the value of a property, please contact us for a free consultation.
4 Beds
4 Baths
3,743 SqFt
SOLD DATE : 10/31/2023
Key Details
Sold Price $599,900
Property Type Single Family Home
Sub Type Detached
Listing Status Sold
Purchase Type For Sale
Square Footage 3,743 sqft
Price per Sqft $160
Subdivision Greenbriar
MLS Listing ID PAYK2045390
Sold Date 10/31/23
Style Colonial
Bedrooms 4
Full Baths 2
Half Baths 2
HOA Fees $37/ann
HOA Y/N Y
Abv Grd Liv Area 2,895
Originating Board BRIGHT
Year Built 2002
Annual Tax Amount $9,781
Tax Year 2022
Lot Size 0.341 Acres
Acres 0.34
Property Description
This beautiful custom built home offers you a special attention to detail and upgraded features that you normally won't find! This all brick beauty delivers a stately and classic appearance as you pull up to the home. Entering the home, you're quickly greeted by the exotic Brazilian cherry hardwood floors that create warmth and style that goes with any decor! The floor plan provides an open free flowing feeling and it's anchored perfectly by the gorgeous gourmet kitchen! The warmth of the custom cherry cabinetry is complimented by the beautiful granite countertops that provide endless amounts of prep space for the entertainer in all of us! One of the most favorite spots of the home is the domed ceiling morning room that has tons of natural light spilling into it. You can enjoy a morning coffee and check your emails as you take in the views of the private well landscaped back yard. Another great space in this home is the open first floor family room. The floor to ceiling stone fireplace brings warmth and character to the room yet you're still open to all the other areas of the home.
The open two story foyer leads you to the second floor where you have plenty of spots to highlight artwork, plants, or anything that you wish to showcase in your home! The owners suite is something to be desired! The 8 sided trey ceiling gives detailed height and the cherry floors provide warmth and charm. The owners bath has been beautifully designed and features a free standing soaking tub that begs for you to enjoy! The custom tile walk in shower has the rain shower heads for maximum stress relief and relaxation!
IF you still need more, the finished lower level basement is the ideal "man cave" or a kids area to get away and burn off as much energy as they desire! Host any sporting event or birthday party with ease down here! There's a built in bar area that is the perfect spot to share funny stories and create memories for a lifetime!
Not to be forgotten, the outside area in the back yard is something to behold! The hardscape paver patio is oversized and can handle the summer cook outs and offer shade and sanctuary as the kids play in the back yard with no worries! The landscaping provides natural privacy and there's plenty of grass for the kids and the dogs to run themselves silly.
Finally, the location and setting of this home will surely convince you this should be your next home! The development of Greenbriar is a lightly traveled well designed development with sidewalks to get in some exercise and peace of mind knowing that there is no through traffic zipping through the area. One of the most popular parks in York County is within steps of this home. Cousler Park provides walking trails, basketball courts, baseball and soccer fields and much more! There's a reason why homes in this area rarely come up for sale. Don't miss your chance to get this one!
Location
State PA
County York
Area Manchester Twp (15236)
Zoning RESIDENTIAL
Rooms
Other Rooms Living Room, Dining Room, Primary Bedroom, Bedroom 2, Bedroom 3, Bedroom 4, Kitchen, Game Room, Family Room, Foyer, Breakfast Room, Laundry, Other, Recreation Room, Workshop, Primary Bathroom, Full Bath, Half Bath
Basement Full, Heated, Fully Finished, Outside Entrance
Interior
Interior Features Bar, Breakfast Area, Carpet, Ceiling Fan(s), Chair Railings, Crown Moldings, Dining Area, Kitchen - Island, Pantry, Primary Bath(s), Recessed Lighting, Skylight(s), Soaking Tub, Tub Shower, Upgraded Countertops, Wainscotting, Walk-in Closet(s), Wet/Dry Bar, Wood Floors, Attic, Family Room Off Kitchen, Floor Plan - Traditional, Formal/Separate Dining Room, Kitchen - Gourmet, Stall Shower, Window Treatments
Hot Water Natural Gas
Heating Forced Air
Cooling Central A/C
Flooring Carpet, Ceramic Tile, Hardwood
Fireplaces Number 1
Fireplaces Type Gas/Propane, Heatilator
Equipment Dishwasher, Built-In Microwave, Cooktop, Exhaust Fan, Oven - Wall, Range Hood, Refrigerator, Washer, Dryer
Fireplace Y
Window Features Double Pane,Insulated,Screens
Appliance Dishwasher, Built-In Microwave, Cooktop, Exhaust Fan, Oven - Wall, Range Hood, Refrigerator, Washer, Dryer
Heat Source Natural Gas
Laundry Main Floor
Exterior
Exterior Feature Patio(s)
Parking Features Garage - Side Entry
Garage Spaces 3.0
Water Access N
Roof Type Shingle,Architectural Shingle,Hip
Accessibility None
Porch Patio(s)
Attached Garage 3
Total Parking Spaces 3
Garage Y
Building
Story 2
Foundation Concrete Perimeter
Sewer Public Sewer
Water Public
Architectural Style Colonial
Level or Stories 2
Additional Building Above Grade, Below Grade
New Construction N
Schools
School District Central York
Others
HOA Fee Include Common Area Maintenance
Senior Community No
Tax ID 36-000-KH-0010-M0-00000
Ownership Fee Simple
SqFt Source Assessor
Acceptable Financing Cash, Conventional
Listing Terms Cash, Conventional
Financing Cash,Conventional
Special Listing Condition Standard
Read Less Info
Want to know what your home might be worth? Contact us for a FREE valuation!

Our team is ready to help you sell your home for the highest possible price ASAP

Bought with BRITTANY GRUVER • Infinity Real Estate

“Molly's job is to find and attract mastery-based agents to the office, protect the culture, and make sure everyone is happy! ”






