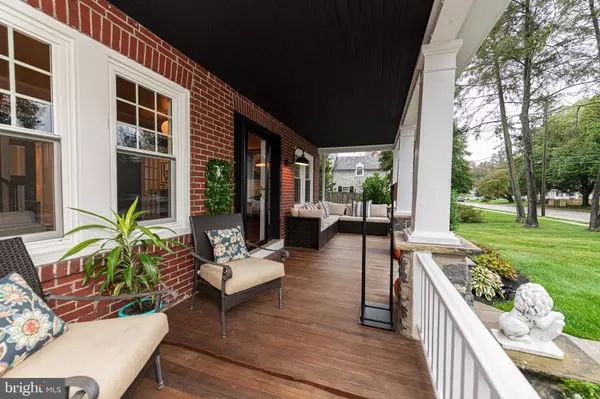$595,000
$500,000
19.0%For more information regarding the value of a property, please contact us for a free consultation.
3 Beds
2 Baths
2,120 SqFt
SOLD DATE : 11/01/2023
Key Details
Sold Price $595,000
Property Type Single Family Home
Sub Type Detached
Listing Status Sold
Purchase Type For Sale
Square Footage 2,120 sqft
Price per Sqft $280
Subdivision None Available
MLS Listing ID PACT2053524
Sold Date 11/01/23
Style Colonial
Bedrooms 3
Full Baths 2
HOA Y/N N
Abv Grd Liv Area 1,870
Originating Board BRIGHT
Year Built 1923
Annual Tax Amount $6,534
Tax Year 2023
Lot Size 0.258 Acres
Acres 0.26
Lot Dimensions 0.00 x 0.00
Property Description
Charming 1923 two-story brick home boasts timeless elegance. Cozy Features include 2 wonderful fireplaces including a white brick surround wood fireplace in the over-sized double living room and a gas fireplace in the amazing sun-soaked sunroom with radiant heat, Original Hardwood Flooring, Original woodwork, original 5 panel doors, turned wood staircase to the 2nd level, Mahogany Front Porch and RARE, picturesque second-story deck with a great view off of the 4th Bedroom/Office. This home provides you with a stunning renovated kitchen complete with Hardwood Flooring & Light-Colored Granite Countertops, a Formal Dining Room with Double Glass French Doors to the living room & finished basement for additional living space. This amazing home offers you the perfect blend of vintage allure and contemporary comfort. The 1st level offers a double living room that is open, bright with a gorgeous white brick wood burning fireplace, hardwood flooring, turned staircase to the 2nd floor and is sure to be the gathering spot for all of your entertaining! Wonderful formal dining room open to the living room with double glass French Doors and open to the eat-in-kitchen! The kitchen will surely inspire you to try those new recipes featuring light colored granite countertop, stainless steel farm sink, gas cooking, stainless gas stove & 3 door refrigerator, recessed lighting and hardwood flooring! Additionally, you will find an absolutely cozy inviting family room with tile flooring, skylights, brick exposed wall, gas fireplace, 9 floor to ceiling windows & exit to the deck area perfect for a Grill and leading to the Bluestone patio! This level also features a fully tiled European Shower Bathroom! Ascend to the 2nd level - again featuring hardwood flooring and be greeted by 3 bedrooms and a possible 4th bedroom or office with a RARE 2nd floor balcony overlooking this amazing yard - just a tad over a 1/4 acre! Need more space? We have it - the finished basement features a French Drain and offers beautiful tile flooring with amazing space! Walk out to the 6-car driveway and one car garage. Whether enjoying that morning coffee or evening wine you have your choice of the 2nd floor deck, the rear patio or the covered front Mahogany Porch! Great walkway leading to the front of this home. Improvements include updated Kitchen & Bathrooms, New Sidewalks, Updated Roof (2020 - Complete tear-off ), Updated Gutters with Gutter Guards, French Drain, Upgraded Electric (NO knob and Tube), newer hot water heater (2021), new washer, dryer and new front door! This 1923 brick home exudes enduring charm and ambiance. Its historic character, with vintage details in the woodwork & hardwood floors, creates a warm and inviting atmosphere. This home evokes a sense of nostalgia offering charm tells a story of the past. The mature landscaping and traditional architecture add to its timeless appeal, creating a welcoming and enchanting living environment.
Location
State PA
County Chester
Area Phoenixville Boro (10315)
Zoning RESIDENTIAL
Rooms
Other Rooms Living Room, Dining Room, Bedroom 2, Bedroom 3, Kitchen, Family Room, Bedroom 1, Office, Bathroom 1, Bathroom 2
Basement Fully Finished
Interior
Interior Features Ceiling Fan(s), Curved Staircase, Crown Moldings, Formal/Separate Dining Room, Kitchen - Eat-In, Kitchen - Table Space, Recessed Lighting, Skylight(s), Upgraded Countertops
Hot Water Natural Gas
Heating Hot Water
Cooling Window Unit(s)
Fireplaces Number 2
Fireplaces Type Brick, Gas/Propane, Wood
Fireplace Y
Heat Source Natural Gas
Exterior
Exterior Feature Balcony, Deck(s), Porch(es)
Garage Other
Garage Spaces 7.0
Waterfront N
Water Access N
Accessibility None
Porch Balcony, Deck(s), Porch(es)
Parking Type Detached Garage, Driveway
Total Parking Spaces 7
Garage Y
Building
Story 2
Foundation Permanent
Sewer Public Sewer
Water Public
Architectural Style Colonial
Level or Stories 2
Additional Building Above Grade, Below Grade
New Construction N
Schools
School District Phoenixville Area
Others
Senior Community No
Tax ID 15-17 -0029
Ownership Fee Simple
SqFt Source Assessor
Acceptable Financing Conventional, Cash
Listing Terms Conventional, Cash
Financing Conventional,Cash
Special Listing Condition Standard
Read Less Info
Want to know what your home might be worth? Contact us for a FREE valuation!

Our team is ready to help you sell your home for the highest possible price ASAP

Bought with Jennifer Daywalt • Better Homes and Gardens Real Estate Phoenixville

“Molly's job is to find and attract mastery-based agents to the office, protect the culture, and make sure everyone is happy! ”






