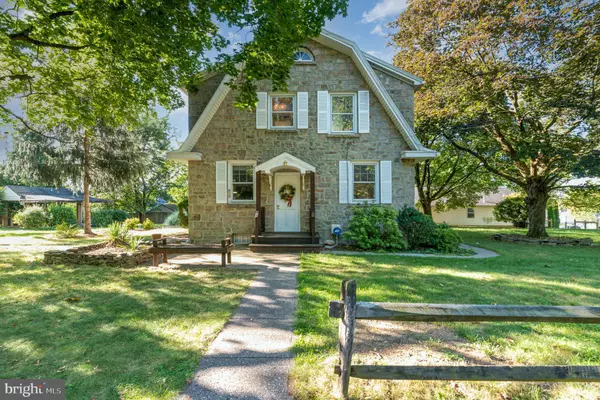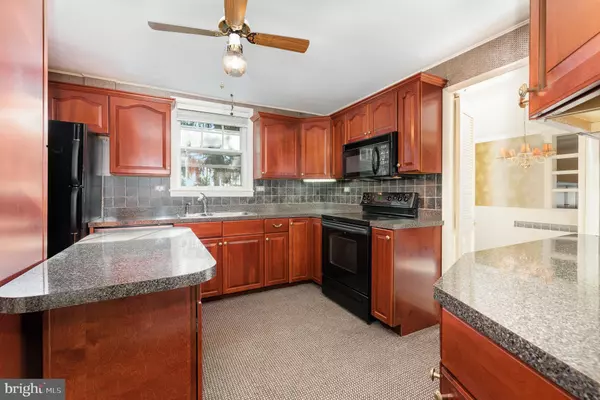$290,000
$325,000
10.8%For more information regarding the value of a property, please contact us for a free consultation.
3 Beds
1 Bath
1,938 SqFt
SOLD DATE : 10/31/2023
Key Details
Sold Price $290,000
Property Type Single Family Home
Sub Type Detached
Listing Status Sold
Purchase Type For Sale
Square Footage 1,938 sqft
Price per Sqft $149
Subdivision None Available
MLS Listing ID PADA2026572
Sold Date 10/31/23
Style Traditional,Colonial
Bedrooms 3
Full Baths 1
HOA Y/N N
Abv Grd Liv Area 1,728
Originating Board BRIGHT
Year Built 1941
Annual Tax Amount $3,406
Tax Year 2022
Lot Size 0.600 Acres
Acres 0.6
Property Description
Unique stone home on nearly 3/4 acre lot has detached 2 car garage with finished storage room above. There is also an entertainment pavilion with electric and an oversized shed for all your yard and garden needs. 3 bedroom and 1 bath. Kitchen has newer cherry cabinets with backsplash and under cabinet lighting. Formal dining room has wainscotting and crown molding. There are built-ins in many of the rooms. Basement has a finished room as well as laundry, workshop and storage areas. Living room has shiplap walls, a stone fireplace and lots of windows. Custom shutters throughout. This is an older home with lots of character and potential. This home feels like it is in a very rural setting. This location is central to I81, Linglestown Road, Rts 322 and 581 and major shopping, activities and events throughout central Pennsylvania. Sellers have done a pre-listing inspection.
Location
State PA
County Dauphin
Area Susquehanna Twp (14062)
Zoning RESIDENTIAL
Direction West
Rooms
Other Rooms Living Room, Dining Room, Primary Bedroom, Bedroom 2, Bedroom 3, Kitchen, Den, Laundry, Storage Room, Bathroom 1, Attic, Bonus Room
Basement Full, Improved, Interior Access, Partially Finished, Shelving, Windows, Other, Workshop
Interior
Interior Features Attic, Built-Ins, Carpet, Ceiling Fan(s), Chair Railings, Crown Moldings, Floor Plan - Traditional, Formal/Separate Dining Room, Pantry, Tub Shower, Wainscotting, Upgraded Countertops, Window Treatments
Hot Water Other
Heating Other
Cooling Window Unit(s)
Fireplaces Number 1
Fireplaces Type Stone, Gas/Propane, Mantel(s)
Equipment Built-In Microwave, Dishwasher, Dryer - Electric, Extra Refrigerator/Freezer, Freezer, Oven/Range - Electric, Washer, Water Heater
Fireplace Y
Window Features Storm,Screens
Appliance Built-In Microwave, Dishwasher, Dryer - Electric, Extra Refrigerator/Freezer, Freezer, Oven/Range - Electric, Washer, Water Heater
Heat Source Oil
Laundry Basement, Has Laundry, Dryer In Unit, Washer In Unit
Exterior
Parking Features Additional Storage Area
Garage Spaces 2.0
Water Access N
Accessibility 2+ Access Exits
Total Parking Spaces 2
Garage Y
Building
Lot Description Front Yard, Level, Rear Yard, Road Frontage, SideYard(s)
Story 2
Foundation Block
Sewer Public Sewer
Water Well
Architectural Style Traditional, Colonial
Level or Stories 2
Additional Building Above Grade, Below Grade
New Construction N
Schools
High Schools Susquehanna Township
School District Susquehanna Township
Others
Senior Community No
Tax ID 62-013-069-000-0000
Ownership Fee Simple
SqFt Source Assessor
Acceptable Financing Cash, Conventional, FHA, VA
Listing Terms Cash, Conventional, FHA, VA
Financing Cash,Conventional,FHA,VA
Special Listing Condition Standard
Read Less Info
Want to know what your home might be worth? Contact us for a FREE valuation!

Our team is ready to help you sell your home for the highest possible price ASAP

Bought with ISABEL WARRELL • NextHome Capital Realty

“Molly's job is to find and attract mastery-based agents to the office, protect the culture, and make sure everyone is happy! ”






