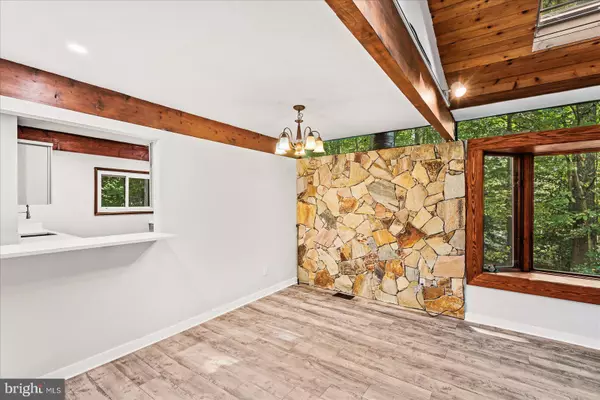$510,000
$510,000
For more information regarding the value of a property, please contact us for a free consultation.
4 Beds
3 Baths
2,326 SqFt
SOLD DATE : 11/01/2023
Key Details
Sold Price $510,000
Property Type Single Family Home
Sub Type Detached
Listing Status Sold
Purchase Type For Sale
Square Footage 2,326 sqft
Price per Sqft $219
Subdivision Oak Ridge Estates
MLS Listing ID VAPW2059388
Sold Date 11/01/23
Style Split Foyer
Bedrooms 4
Full Baths 2
Half Baths 1
HOA Y/N N
Abv Grd Liv Area 1,323
Originating Board BRIGHT
Year Built 1972
Annual Tax Amount $4,594
Tax Year 2022
Lot Size 0.718 Acres
Acres 0.72
Property Description
Don't miss the opportunity to own this unique split foyer home situated at the end of a quiet cul de sac in the subdivision of Oak Ridge Estates.
The main level features an open floor plan with durable luxury vinyl plank flooring throughout installed in 2021. The kitchen was renovated in 2021 and includes a spacious breakfast bar, gorgeous quartz counter tops, tile backsplash, farmhouse sink and stainless-steel appliances which includes a brand-new stove. From the kitchen, take a walk outside the door that leads you to the very large deck perfect for entertaining or pure relaxation. In the living room you will find beautiful sliding doors that lead out to an inviting screened in porch where you may enjoy a cup of coffee, or glass of wine while taking in the serene views of the fenced in backyard. Enter the primary bedroom from the living room and find sliding doors that also lead out to the screened in porch. The primary bedroom also features its own full private bathroom.
Take a walk down the hallway at the opposite side of the main level, and there you will discover another full bathroom and 2 more spacious bedrooms with their own sliding doors that lead out to the large deck.
Take a walk downstairs to the lower level and be pleasantly surprised at the very roomy den with a cozy wood burning fireplace for those cold winter days and nights. The sliding glass doors that lead to the backyard allows bright sunlight in making this area even more inviting. Another spacious area with a rear entrance can be found off of the den, and could be used for storage, a workshop, or whatever else suits the future owner. A mudroom is also located off of the den and can be accessed from the side entrance of the home. You will also find a half bath with plenty of room to add a shower, tub, or combo! Near the bathroom is another spacious bedroom that could be utilized for guests or ample home office space. A full-size laundry room can also be found on the lower level with a washer and dryer that convey!
Above the garage sits a BONUS room perfect for gaming, an extra sleeping room, or just a private retreat from the rest of the home.
This property sits on .72 acres of serenity with NO HOA!
Convenient to VA-234, I-95, I-66, VRE, and shopping.
**HOT TUB ON PROPERTY DOES NOT CONVEY**
Location
State VA
County Prince William
Zoning A1
Rooms
Other Rooms Living Room, Primary Bedroom, Bedroom 2, Bedroom 3, Kitchen, Den, Laundry, Mud Room, Storage Room, Bathroom 1, Primary Bathroom, Full Bath, Half Bath, Screened Porch
Basement Daylight, Full, Fully Finished, Heated, Outside Entrance, Rear Entrance, Side Entrance
Main Level Bedrooms 3
Interior
Hot Water Electric
Heating Central
Cooling Central A/C
Fireplaces Number 1
Fireplaces Type Wood
Fireplace Y
Heat Source Oil
Exterior
Parking Features Garage - Front Entry, Garage Door Opener
Garage Spaces 6.0
Fence Vinyl
Water Access N
View Trees/Woods, Street
Accessibility None
Attached Garage 1
Total Parking Spaces 6
Garage Y
Building
Story 2
Foundation Slab
Sewer Public Sewer
Water Public
Architectural Style Split Foyer
Level or Stories 2
Additional Building Above Grade, Below Grade
Structure Type Beamed Ceilings,Vaulted Ceilings
New Construction N
Schools
Elementary Schools Marshall
Middle Schools Benton
High Schools Charles J. Colgan Senior
School District Prince William County Public Schools
Others
Senior Community No
Tax ID 7993-01-8853
Ownership Fee Simple
SqFt Source Assessor
Acceptable Financing Conventional, FHA, VA, Cash
Listing Terms Conventional, FHA, VA, Cash
Financing Conventional,FHA,VA,Cash
Special Listing Condition Standard
Read Less Info
Want to know what your home might be worth? Contact us for a FREE valuation!

Our team is ready to help you sell your home for the highest possible price ASAP

Bought with Jonathan D Byram • Redfin Corporation
“Molly's job is to find and attract mastery-based agents to the office, protect the culture, and make sure everyone is happy! ”






