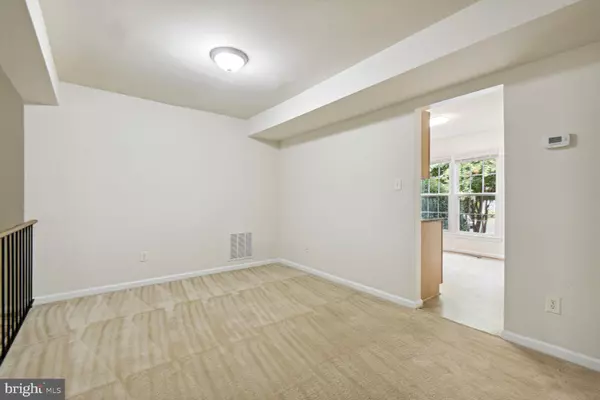$500,000
$499,900
For more information regarding the value of a property, please contact us for a free consultation.
3 Beds
3 Baths
1,996 SqFt
SOLD DATE : 11/01/2023
Key Details
Sold Price $500,000
Property Type Townhouse
Sub Type Interior Row/Townhouse
Listing Status Sold
Purchase Type For Sale
Square Footage 1,996 sqft
Price per Sqft $250
Subdivision Berkshire East
MLS Listing ID VAFX2147194
Sold Date 11/01/23
Style Colonial
Bedrooms 3
Full Baths 2
Half Baths 1
HOA Fees $55/mo
HOA Y/N Y
Abv Grd Liv Area 1,496
Originating Board BRIGHT
Year Built 1977
Annual Tax Amount $5,646
Tax Year 2023
Lot Size 1,742 Sqft
Acres 0.04
Property Description
**OFFERS DEADLINE THU 10/12, 12 PM NOON**GREAT OPPORTUNITY FOR FIRST-TIME BUYERS OR INVESTORS IN HUNTINGTON** This amazing townhouse has 3 bedrooms two baths and a half bath, and it has incredible opportunities to develop sweet equity in the short term. The East Berkshire Community is a very serene and quiet place that is steps away from the Huntington METRO station and quickly accessible to Old Town Alexandria. The kitchen has many upgrades such as granite countertops, modern cabinets, and appliances including refrigerator microwave stove and dishwasher. The Living Room is spacious and has access to a fenced backyard that gives you plenty of privacy. On the upper floor you have the primary suite and two additional bedrooms and a hallway bathroom. The English basement has plenty of possibilities for recreation and it has laundry including washer and dryer. Location is convenient to get into beltway, The District and National Harbor in no time.
Location
State VA
County Fairfax
Zoning 181 R-8C(R-8 W/CLUSTER DV
Rooms
Other Rooms Living Room, Dining Room, Primary Bedroom, Bedroom 2, Bedroom 3, Kitchen, Family Room, Utility Room, Bathroom 2, Bathroom 3, Primary Bathroom
Basement Full, Windows, Connecting Stairway, Fully Finished, Interior Access
Interior
Interior Features Carpet, Floor Plan - Traditional, Formal/Separate Dining Room, Kitchen - Eat-In, Window Treatments
Hot Water Electric
Heating Forced Air, Heat Pump(s)
Cooling Central A/C, Heat Pump(s)
Flooring Carpet
Fireplaces Number 2
Fireplaces Type Wood
Equipment Dryer, Disposal, Dishwasher, Exhaust Fan, Range Hood, Refrigerator, Stove, Washer
Fireplace Y
Appliance Dryer, Disposal, Dishwasher, Exhaust Fan, Range Hood, Refrigerator, Stove, Washer
Heat Source Electric
Laundry Basement
Exterior
Garage Spaces 1.0
Parking On Site 1
Fence Rear
Utilities Available Electric Available, Cable TV Available
Water Access N
View Garden/Lawn, Street, Trees/Woods
Street Surface Black Top
Accessibility None
Total Parking Spaces 1
Garage N
Building
Lot Description Backs to Trees, Interior, No Thru Street
Story 3
Foundation Other
Sewer Public Sewer
Water Public
Architectural Style Colonial
Level or Stories 3
Additional Building Above Grade, Below Grade
New Construction N
Schools
Elementary Schools Cameron
Middle Schools Twain
High Schools Edison
School District Fairfax County Public Schools
Others
Pets Allowed N
Senior Community No
Tax ID 0833 28 0053
Ownership Fee Simple
SqFt Source Estimated
Special Listing Condition Standard
Read Less Info
Want to know what your home might be worth? Contact us for a FREE valuation!

Our team is ready to help you sell your home for the highest possible price ASAP

Bought with Michele Monique Barrera • Compass
“Molly's job is to find and attract mastery-based agents to the office, protect the culture, and make sure everyone is happy! ”






