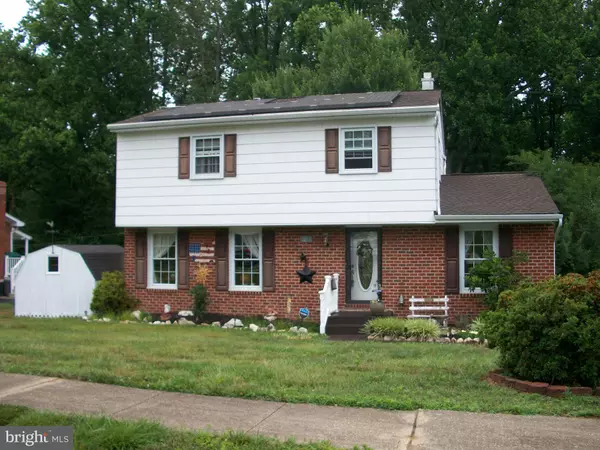$426,000
$450,000
5.3%For more information regarding the value of a property, please contact us for a free consultation.
4 Beds
3 Baths
1,880 SqFt
SOLD DATE : 10/31/2023
Key Details
Sold Price $426,000
Property Type Single Family Home
Sub Type Detached
Listing Status Sold
Purchase Type For Sale
Square Footage 1,880 sqft
Price per Sqft $226
Subdivision Harford Estates
MLS Listing ID MDHR2023222
Sold Date 10/31/23
Style Colonial
Bedrooms 4
Full Baths 3
HOA Y/N N
Abv Grd Liv Area 1,880
Originating Board BRIGHT
Year Built 1971
Annual Tax Amount $2,727
Tax Year 2023
Lot Size 10,400 Sqft
Acres 0.24
Property Description
NEW PRICE! MOTIVATED SELLER! Updated Colonial home in Harford Estates including roof with 50-year Weather Stopper Roof System plus all-inclusive transferable warranty; natural gas furnace (2021) and central air conditioning (2021); natural gas hotwater heater (2018). House features laminate wood tone flooring; crown molding throughout; granite kitchen counters; pot belly wood burning stove in the living room; sliding barn style door in kitchen and primary bath; double French door entry into the formal dining room. Partially finished basement with at grade rear entry. Relax on the rear deck and concrete patio that overlook a serene wooded open space with stream. Solar roof panels leased through Sunrun - see MLS documents for Purchase Agreement and instructions for transfer. See MLS Documents for detailed brochure
Location
State MD
County Harford
Zoning R2
Rooms
Other Rooms Living Room, Dining Room, Primary Bedroom, Bedroom 2, Bedroom 3, Bedroom 4, Kitchen, Family Room, Foyer, Utility Room, Bathroom 1, Bathroom 2, Primary Bathroom
Basement Connecting Stairway, Interior Access, Outside Entrance, Rear Entrance, Sump Pump, Walkout Level, Partially Finished
Interior
Interior Features Attic, Attic/House Fan, Breakfast Area, Carpet, Ceiling Fan(s), Chair Railings, Crown Moldings, Dining Area, Floor Plan - Traditional, Formal/Separate Dining Room, Kitchen - Eat-In, Kitchen - Table Space, Primary Bath(s), Stall Shower, Stove - Wood, Tub Shower, Upgraded Countertops
Hot Water Natural Gas
Heating Forced Air
Cooling Attic Fan, Ceiling Fan(s), Central A/C, Programmable Thermostat
Flooring Carpet, Ceramic Tile, Laminated, Vinyl
Equipment Built-In Microwave, Cooktop, Dishwasher, Dryer - Front Loading, Exhaust Fan, Freezer, Icemaker, Oven - Wall, Refrigerator, Washer - Front Loading, Washer/Dryer Stacked, Water Dispenser, Water Heater
Window Features Replacement,Screens
Appliance Built-In Microwave, Cooktop, Dishwasher, Dryer - Front Loading, Exhaust Fan, Freezer, Icemaker, Oven - Wall, Refrigerator, Washer - Front Loading, Washer/Dryer Stacked, Water Dispenser, Water Heater
Heat Source Natural Gas, Solar
Laundry Dryer In Unit, Basement, Has Laundry, Lower Floor, Washer In Unit
Exterior
Exterior Feature Deck(s), Patio(s)
Utilities Available Under Ground
Water Access N
View Street, Trees/Woods
Roof Type Composite,Shingle
Accessibility None
Porch Deck(s), Patio(s)
Garage N
Building
Lot Description Backs to Trees, Front Yard, Landscaping, Rear Yard, SideYard(s)
Story 2
Foundation Block
Sewer Public Sewer
Water Public
Architectural Style Colonial
Level or Stories 2
Additional Building Above Grade, Below Grade
Structure Type Dry Wall,Paneled Walls
New Construction N
Schools
Elementary Schools Forest Lakes
Middle Schools Fallston
High Schools Fallston
School District Harford County Public Schools
Others
Senior Community No
Tax ID 1303147177
Ownership Fee Simple
SqFt Source Assessor
Security Features Carbon Monoxide Detector(s),Smoke Detector
Horse Property N
Special Listing Condition Standard
Read Less Info
Want to know what your home might be worth? Contact us for a FREE valuation!

Our team is ready to help you sell your home for the highest possible price ASAP

Bought with Linda S Greco Rich • Long & Foster Real Estate, Inc.
“Molly's job is to find and attract mastery-based agents to the office, protect the culture, and make sure everyone is happy! ”






