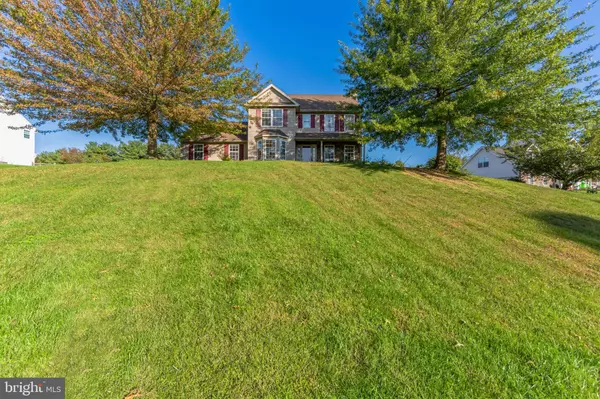$400,000
$400,000
For more information regarding the value of a property, please contact us for a free consultation.
4 Beds
3 Baths
1,946 SqFt
SOLD DATE : 11/02/2023
Key Details
Sold Price $400,000
Property Type Single Family Home
Sub Type Detached
Listing Status Sold
Purchase Type For Sale
Square Footage 1,946 sqft
Price per Sqft $205
Subdivision Strasburg Hunt
MLS Listing ID PACT2053582
Sold Date 11/02/23
Style Colonial
Bedrooms 4
Full Baths 2
Half Baths 1
HOA Fees $33/ann
HOA Y/N Y
Abv Grd Liv Area 1,946
Originating Board BRIGHT
Year Built 1998
Annual Tax Amount $7,046
Tax Year 2023
Lot Size 0.803 Acres
Acres 0.8
Lot Dimensions 0.00 x 0.00
Property Description
Welcome Home! This Awesome Hilltop Home Sits on Almost an Acre of Beautiful Chester County Countryside Near the End of a Quiet Cul-de-Sac! A Huge Fenced Rear Yard is Perfect for Containing Pets, Entertaining Outdoors, or Just Relaxing with Coffee on the Overlooking Large Rear Deck! Open Floor Plan Kitchen with Plenty of Cabinets, Granite Countertops, Island Workspace, Sliding Doors to Deck and Fireside Family Room! Gorgeous Stone Fireplace Burns Wood and Already Has Propane Line Connected Should You Want to Convert! Convenient First Floor Laundry Hookups in Kitchen Pantry Save You Many Trips Down the Stairs! Featuring a Welcoming Foyer with Access to the Formal Living Room (Currently Used as a Home Office/Library) and Formal Dining Room with Bay Window. Venture Up the Beautiful Front Hall Stairway and Discover a Master Suite Featuring a Vaulted Ceiling , Giant Walk-In Closet, Master Bath with Dual Vanity, Separate Shower Stall and Soaking Tub! Three Additional Spacious Bedrooms and a Second Full Bath with Tub/Shower Round Out the Second Floor Amenities! A Full Dry Unfinished Basement is a Fantastic Place for Storage or to Expand Your Living Space! Featuring Crown Molding, Wainscoting, Hardwood Floors, Ceiling Fans, Granite Countertops and Tile Backsplash, This Home Has Everything You Could Want! Commute to Anywhere Via Nearby Routes 30, 30 Bypass, 82, 10 and 340, as well as Nearby SEPTA and AMTRAK! Convenient to Shopping, Dining, Golf, Many Historical Sites, National and State Parks, This One Won't Last in This Fabulous Location, Location, Location! Schedule Your Tour Today!
Location
State PA
County Chester
Area East Fallowfield Twp (10347)
Zoning R2
Direction Southeast
Rooms
Other Rooms Living Room, Dining Room, Primary Bedroom, Bedroom 2, Bedroom 3, Kitchen, Family Room, Bedroom 1, Attic
Basement Full, Unfinished
Interior
Interior Features Primary Bath(s), Butlers Pantry, Ceiling Fan(s), Stall Shower, Kitchen - Eat-In
Hot Water Natural Gas
Heating Heat Pump - Gas BackUp, Forced Air
Cooling Central A/C
Flooring Wood, Fully Carpeted
Fireplaces Number 1
Fireplaces Type Gas/Propane, Wood
Equipment Oven - Self Cleaning, Dishwasher, Built-In Microwave
Fireplace Y
Window Features Bay/Bow
Appliance Oven - Self Cleaning, Dishwasher, Built-In Microwave
Heat Source Natural Gas
Laundry Main Floor
Exterior
Exterior Feature Deck(s)
Garage Inside Access, Garage Door Opener
Garage Spaces 7.0
Fence Other
Utilities Available Cable TV
Waterfront N
Water Access N
Roof Type Pitched,Shingle
Accessibility None
Porch Deck(s)
Parking Type Driveway, Attached Garage, Other
Attached Garage 2
Total Parking Spaces 7
Garage Y
Building
Lot Description Sloping, Front Yard, Rear Yard
Story 2
Foundation Concrete Perimeter
Sewer Public Sewer
Water Public
Architectural Style Colonial
Level or Stories 2
Additional Building Above Grade, Below Grade
Structure Type Cathedral Ceilings
New Construction N
Schools
High Schools Coatesville Area Senior
School District Coatesville Area
Others
Senior Community No
Tax ID 47-04 -0028.4700
Ownership Fee Simple
SqFt Source Assessor
Acceptable Financing Conventional, FHA 203(k), VA
Listing Terms Conventional, FHA 203(k), VA
Financing Conventional,FHA 203(k),VA
Special Listing Condition Standard
Read Less Info
Want to know what your home might be worth? Contact us for a FREE valuation!

Our team is ready to help you sell your home for the highest possible price ASAP

Bought with Karen Shaver • Keller Williams Real Estate -Exton

“Molly's job is to find and attract mastery-based agents to the office, protect the culture, and make sure everyone is happy! ”






