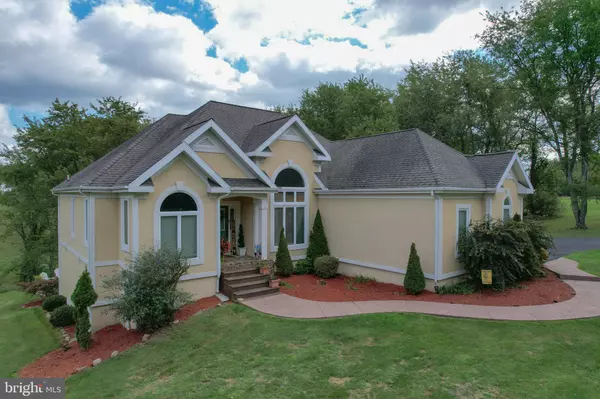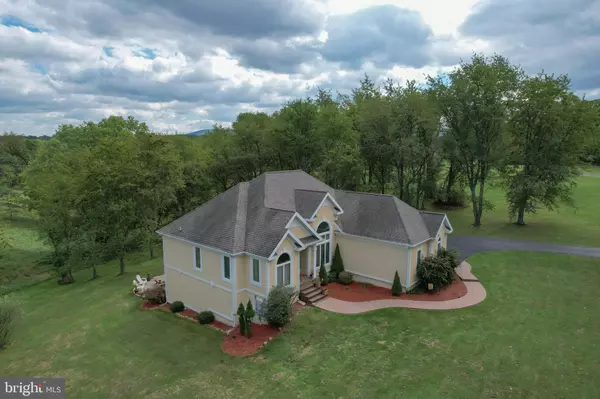$450,000
$450,000
For more information regarding the value of a property, please contact us for a free consultation.
4 Beds
3 Baths
3,136 SqFt
SOLD DATE : 11/03/2023
Key Details
Sold Price $450,000
Property Type Single Family Home
Sub Type Detached
Listing Status Sold
Purchase Type For Sale
Square Footage 3,136 sqft
Price per Sqft $143
Subdivision Ridge View Subd
MLS Listing ID WVMO2003542
Sold Date 11/03/23
Style Contemporary,Ranch/Rambler
Bedrooms 4
Full Baths 3
HOA Fees $41/ann
HOA Y/N Y
Abv Grd Liv Area 1,636
Originating Board BRIGHT
Year Built 2006
Annual Tax Amount $2,315
Tax Year 2022
Lot Size 1.161 Acres
Acres 1.16
Property Description
Welcome to your dream home! This spacious and charming 4 bedroom, 3 bathroom residence offers a perfect blend of comfort, style, and functionality. Nestled in a desirable neighborhood, this home boasts a warm and inviting atmosphere that will make you feel right at home.
As you step inside, you'll be greeted by a bright and open living area, adorned with large windows that flood the space with natural light. The well-appointed kitchen is a chef's delight, featuring modern appliances, ample counter space, and a convenient breakfast bar for quick morning meals. The finished basement includes a large rec space, separate sitting area, wet bar, and the 4th bedroom/ full bathroom.
The master bedroom is a true retreat, complete with a private remodeled en-suite bathroom with heated floors and a walk-in closet. The en-suite, adorned with shiplap, a gorgeous soaking tub, and a separate shower, is like having a spa right in your home! Two additional bedrooms on the main floor provide plenty of space for family, guests, or even a home office.
Step outside into the backyard oasis, where you'll find a beautifully landscaped space perfect for relaxation or entertaining. Enjoy summer barbecues on the expansive deck or add a firepit to the beautiful patio in the colder months. The yard, totaling 1.16 acres, offers plenty of room for kids and pets to play.
Conveniently located near War Memorial Hospital and the charm of downtown Berkeley Springs. With its desirable features, including a spacious layout, ample storage, and modern finishes, this home is truly a gem.
Don't miss the opportunity to make this house your home. Schedule a showing today and experience the endless possibilities that await in this 4 bedroom, 3 bathroom beauty!
Location
State WV
County Morgan
Zoning 101
Rooms
Basement Fully Finished
Main Level Bedrooms 3
Interior
Interior Features Bar, Breakfast Area, Ceiling Fan(s), Carpet, Chair Railings, Dining Area, Entry Level Bedroom, Pantry, Primary Bath(s), Recessed Lighting, Soaking Tub, Stall Shower, Tub Shower, Wine Storage
Hot Water Electric
Heating Heat Pump(s)
Cooling Central A/C
Flooring Ceramic Tile, Carpet, Hardwood
Fireplaces Number 1
Fireplaces Type Gas/Propane
Equipment Dishwasher, Disposal, Dryer, Washer, Refrigerator, Stove, Stainless Steel Appliances
Furnishings No
Fireplace Y
Appliance Dishwasher, Disposal, Dryer, Washer, Refrigerator, Stove, Stainless Steel Appliances
Heat Source Electric, Propane - Leased
Laundry Main Floor
Exterior
Exterior Feature Deck(s), Patio(s)
Parking Features Garage - Side Entry
Garage Spaces 2.0
Water Access N
View Mountain
Roof Type Shingle
Accessibility None
Porch Deck(s), Patio(s)
Attached Garage 2
Total Parking Spaces 2
Garage Y
Building
Lot Description Private, Backs to Trees
Story 2
Foundation Concrete Perimeter
Sewer On Site Septic, Shared Sewer
Water Public
Architectural Style Contemporary, Ranch/Rambler
Level or Stories 2
Additional Building Above Grade, Below Grade
Structure Type Dry Wall
New Construction N
Schools
School District Morgan County Schools
Others
Pets Allowed N
Senior Community No
Tax ID 02 2016900000000
Ownership Fee Simple
SqFt Source Assessor
Acceptable Financing Cash, Conventional, FHA, USDA, VA
Horse Property N
Listing Terms Cash, Conventional, FHA, USDA, VA
Financing Cash,Conventional,FHA,USDA,VA
Special Listing Condition Standard
Read Less Info
Want to know what your home might be worth? Contact us for a FREE valuation!

Our team is ready to help you sell your home for the highest possible price ASAP

Bought with Linda L Brawner • Brawner & Associates
“Molly's job is to find and attract mastery-based agents to the office, protect the culture, and make sure everyone is happy! ”






