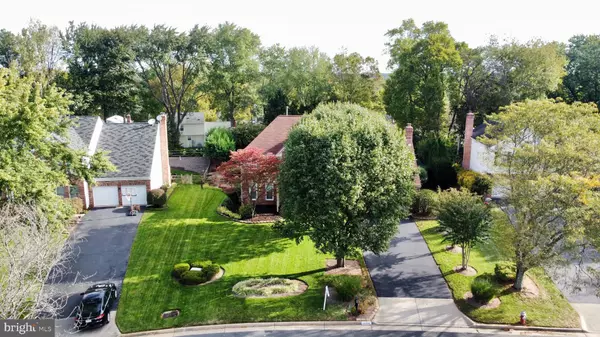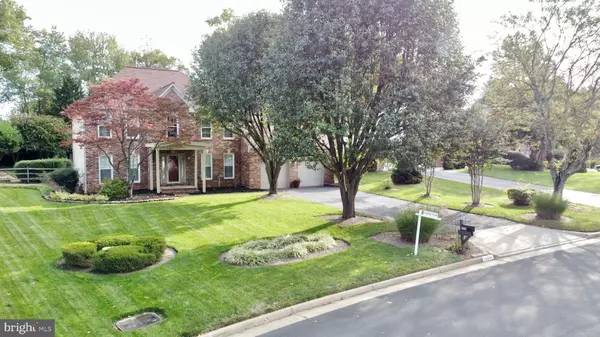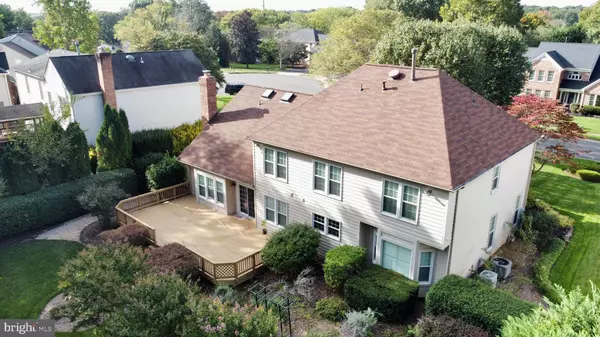$950,000
$899,900
5.6%For more information regarding the value of a property, please contact us for a free consultation.
4 Beds
4 Baths
4,320 SqFt
SOLD DATE : 11/03/2023
Key Details
Sold Price $950,000
Property Type Single Family Home
Sub Type Detached
Listing Status Sold
Purchase Type For Sale
Square Footage 4,320 sqft
Price per Sqft $219
Subdivision Virginia Run
MLS Listing ID VAFX2149912
Sold Date 11/03/23
Style Colonial
Bedrooms 4
Full Baths 3
Half Baths 1
HOA Fees $85/mo
HOA Y/N Y
Abv Grd Liv Area 3,080
Originating Board BRIGHT
Year Built 1988
Annual Tax Amount $9,322
Tax Year 2023
Lot Size 0.373 Acres
Acres 0.37
Property Description
$50,000.00 price reduction. Welcome to 15338 Oakmere Pl, Centreville, VA-20120, a magnificent Stanford model home boasting over 4,300 sq. ft. of gracious living. This residence is a symphony of comfort and style, offering 4 bedrooms and 3.5 baths. As you step inside, hardwood floors grace the entire main and upper levels, setting the stage for the beauty that lies within. A transformative journey began upon acquiring this home, elevating its allure to new heights. The living space was expanded, resulting in a fully finished basement that now beckons refined elegance. Cozy carpets in two bedrooms were gracefully replaced with timeless wooden flooring, revitalizing the sleeping quarters. On the upper floor, a complete overhaul of the common full bath introduced a touch of luxury to daily routines. Outside, a splendid fully covered front portico was thoughtfully added, providing both shelter and curb appeal. Inside, the heart of the home received a rejuvenating facelift, featuring a fresh coat of paint that breathed life into the kitchen, family living area, and two upper-level bedrooms. The driveway, now expertly sealed, stands as a testament to meticulous care. Beyond these enhancements, the home boasts additional treasures, such as window shutters gracing every window, bestowing privacy and character. A nine-zone sprinkler system lovingly tends to the lush greenery that frames the abode, while a long driveway extends a warm welcome to guests. Both front and back yards have been meticulously adorned with designer landscaping, completing the portrait of this cherished retreat. Stand on the secluded, level cul-de-sac, surrounded by mature trees and manicured lawns, and you'll see that this home represents the pinnacle of gracious living in the heart of Virginia Run.
Recent upgrades include a new roof in 2021, a Kitchenaid Downdraft Cooktop added in 2022, a first-floor Ruud Air Conditioning Unit replaced in 2022, a Rheem Classic Professional 50 Gallon hot water heater installed in 2022, and a first-floor Ruud furnace with a two-speed motor replaced in 2022. In addition, new carpet was added to the basement in 2021, and the ceiling was painted in the basement in the same year. A new Kohler NDA toilet was installed in 2021, and the 16 by 36 deck was refinished in 2021. The sump pump was replaced in 2019, and a new Circuit Board was installed for the nine-zone sprinkler system.
Beyond the home's captivating features, Virginia Run offers an array of amenities including an outdoor pool, community center, pickleball courts, tennis courts, basketball courts, tot lots, and miles of jogging/walking paths. Commuters will appreciate the proximity to I-66, Express Lanes, Routes 28 and 29, Fairfax County Parkway, and other major routes. This area also offers diverse and trendy shopping, dining, and entertainment choices, including Fair Lakes Shopping Center and Fair Oaks Mall. For outdoor enthusiasts, nearby parks await exploration.
Don't miss out on this remarkable property. Call your agent or contact me directly to schedule a private tour today!
Location
State VA
County Fairfax
Zoning 030
Rooms
Basement Fully Finished
Interior
Interior Features Breakfast Area, Built-Ins, Carpet, Ceiling Fan(s), Chair Railings, Crown Moldings, Dining Area, Family Room Off Kitchen, Floor Plan - Traditional, Formal/Separate Dining Room, Kitchen - Eat-In, Kitchen - Island, Pantry, Primary Bath(s), Recessed Lighting, Walk-in Closet(s), Wood Floors
Hot Water Natural Gas
Heating Central
Cooling Central A/C
Fireplaces Number 1
Fireplaces Type Gas/Propane
Equipment Built-In Microwave, Cooktop, Dishwasher, Cooktop - Down Draft, Disposal, Dryer, Exhaust Fan, Icemaker, Refrigerator, Water Heater, Washer, Oven - Wall
Fireplace Y
Appliance Built-In Microwave, Cooktop, Dishwasher, Cooktop - Down Draft, Disposal, Dryer, Exhaust Fan, Icemaker, Refrigerator, Water Heater, Washer, Oven - Wall
Heat Source Central
Exterior
Parking Features Garage - Front Entry
Garage Spaces 6.0
Amenities Available Bike Trail, Club House, Community Center, Pool - Outdoor, Bank / Banking On-site, Tot Lots/Playground
Water Access N
Accessibility None
Attached Garage 2
Total Parking Spaces 6
Garage Y
Building
Story 3
Foundation Concrete Perimeter
Sewer Public Sewer
Water Public
Architectural Style Colonial
Level or Stories 3
Additional Building Above Grade, Below Grade
New Construction N
Schools
Elementary Schools Virginia Run
Middle Schools Stone
High Schools Westfield
School District Fairfax County Public Schools
Others
HOA Fee Include Common Area Maintenance,Management,Pool(s),Recreation Facility,Road Maintenance,Snow Removal
Senior Community No
Tax ID 0533 03040020
Ownership Fee Simple
SqFt Source Assessor
Security Features Exterior Cameras,Carbon Monoxide Detector(s)
Acceptable Financing Conventional, Cash, FHA, VA
Listing Terms Conventional, Cash, FHA, VA
Financing Conventional,Cash,FHA,VA
Special Listing Condition Standard
Read Less Info
Want to know what your home might be worth? Contact us for a FREE valuation!

Our team is ready to help you sell your home for the highest possible price ASAP

Bought with Sandra P Browning • Berkshire Hathaway HomeServices PenFed Realty
“Molly's job is to find and attract mastery-based agents to the office, protect the culture, and make sure everyone is happy! ”






