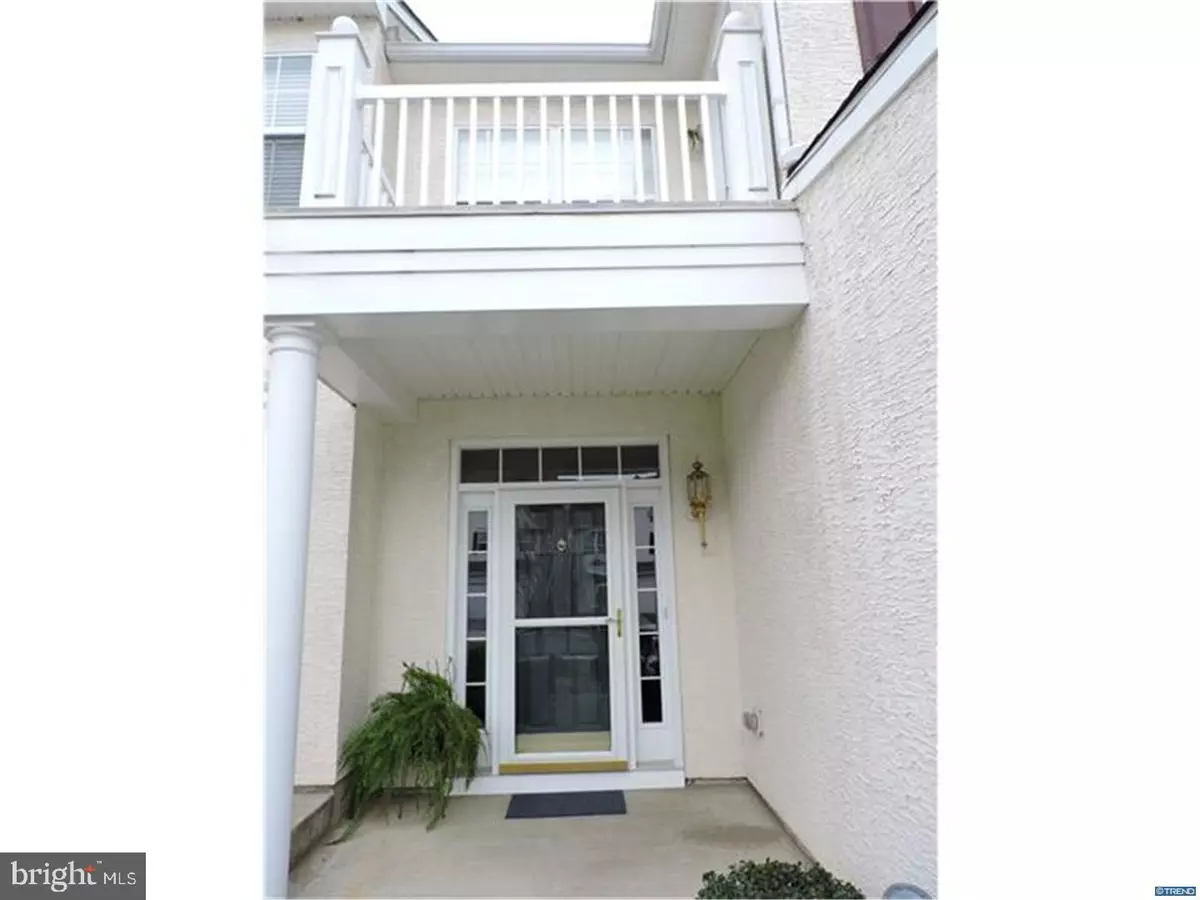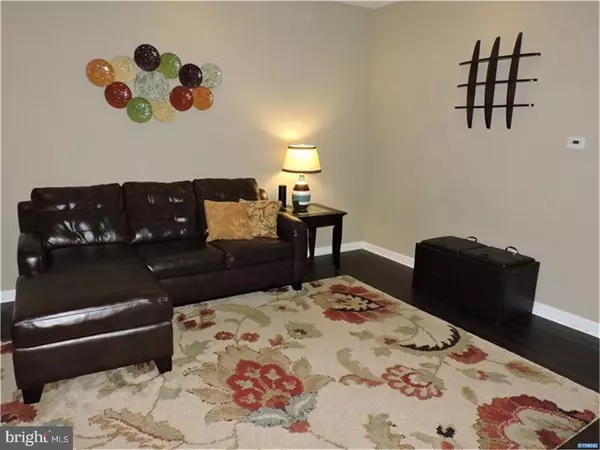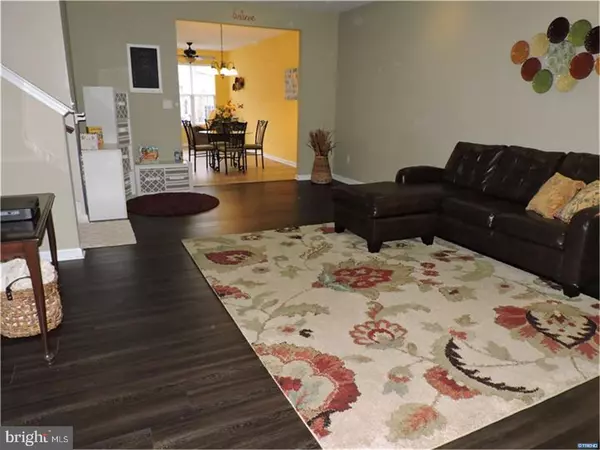$223,000
$219,900
1.4%For more information regarding the value of a property, please contact us for a free consultation.
3 Beds
3 Baths
1,750 SqFt
SOLD DATE : 07/06/2018
Key Details
Sold Price $223,000
Property Type Townhouse
Sub Type Interior Row/Townhouse
Listing Status Sold
Purchase Type For Sale
Square Footage 1,750 sqft
Price per Sqft $127
Subdivision Willow Grove Mill
MLS Listing ID 1000200774
Sold Date 07/06/18
Style Colonial
Bedrooms 3
Full Baths 2
Half Baths 1
HOA Y/N N
Abv Grd Liv Area 1,750
Originating Board TREND
Year Built 2010
Annual Tax Amount $1,916
Tax Year 2017
Lot Size 2,614 Sqft
Acres 0.06
Lot Dimensions 0 X 0
Property Description
Welcome home to this St. Andrews model townhome in award winning community of Willow Grove Mill. You walk right into a spacious foyer that includes a closet with a hidden storage compartment! The open concept main living area has 9" ceilings, recessed lighting, fan hook up and hidden wiring already installed for mounting your TV/entertainment system. The Kitchen boast 42" maple cabinets, gas stove, recessed lighting, stainless steel side-by-side refrigerator and dishwasher. There is new gray-wood-tone luxury vinyl flooring in both the Kitchen and Morning Room. Additionally, the Morning Room offers a ceiling fan and serves as a peaceful space for reading, watching the family play or enjoying the views of outdoors. The full-size slider grants access to the fenced back yard, grill included! The powder room is also conveniently located on this main level. An extra wide staircase leads to the upper level with its Master Bedroom suite with sitting area, large walk-in closet, ceiling fan, private bath with double sinks, marble vanity top and tub/shower combination. Don"t miss the private porch leading off the Master Suite. Bedroom 2 offers a walk-in closet, ceiling fan/light with dimmer, and hardwired TV hookup. Bedroom 3 is also amply sized and has a generous closet. You will also find the laundry room conveniently located on this level. The second full bath has ceramic tile flooring with all new fixtures and accessories and a tub/shower combination. Don"t miss the spacious garage with additional storage. There is also overflow parking for your guests just a few doors down. Additionally, there is a Community park and playground area. This house is not in the Home Owners Association zone so there is no additional fee that you will need to incur. You will love the location just minutes to Route 1 access for convenience when traveling North or South. The home is close to shopping, hospitals and located in Appoquinimink School District. Schedule your appointment today! An Intrusive Stucco inspection was performed by the home owner in January 2018; a $500 value! A copy is available upon request. Cracks were noted on the stucco coating and have been sealed.
Location
State DE
County New Castle
Area South Of The Canal (30907)
Zoning 23R-3
Rooms
Other Rooms Living Room, Primary Bedroom, Bedroom 2, Kitchen, Bedroom 1, Other
Interior
Interior Features Primary Bath(s), Ceiling Fan(s), Dining Area
Hot Water Natural Gas
Heating Gas, Forced Air
Cooling Central A/C
Flooring Fully Carpeted, Vinyl, Tile/Brick
Equipment Oven - Self Cleaning, Dishwasher, Disposal
Fireplace N
Appliance Oven - Self Cleaning, Dishwasher, Disposal
Heat Source Natural Gas
Laundry Upper Floor
Exterior
Exterior Feature Roof
Parking Features Inside Access, Garage Door Opener
Garage Spaces 1.0
Fence Other
Utilities Available Cable TV
Water Access N
Roof Type Pitched,Shingle
Accessibility None
Porch Roof
Attached Garage 1
Total Parking Spaces 1
Garage Y
Building
Story 2
Foundation Slab
Sewer Public Sewer
Water Public
Architectural Style Colonial
Level or Stories 2
Additional Building Above Grade
Structure Type 9'+ Ceilings
New Construction N
Schools
School District Appoquinimink
Others
Senior Community No
Tax ID 2303300206
Ownership Fee Simple
Acceptable Financing Conventional, VA, FHA 203(b)
Listing Terms Conventional, VA, FHA 203(b)
Financing Conventional,VA,FHA 203(b)
Read Less Info
Want to know what your home might be worth? Contact us for a FREE valuation!

Our team is ready to help you sell your home for the highest possible price ASAP

Bought with Tremaine T Johnson Jr. • Concord Realty Group
“Molly's job is to find and attract mastery-based agents to the office, protect the culture, and make sure everyone is happy! ”






