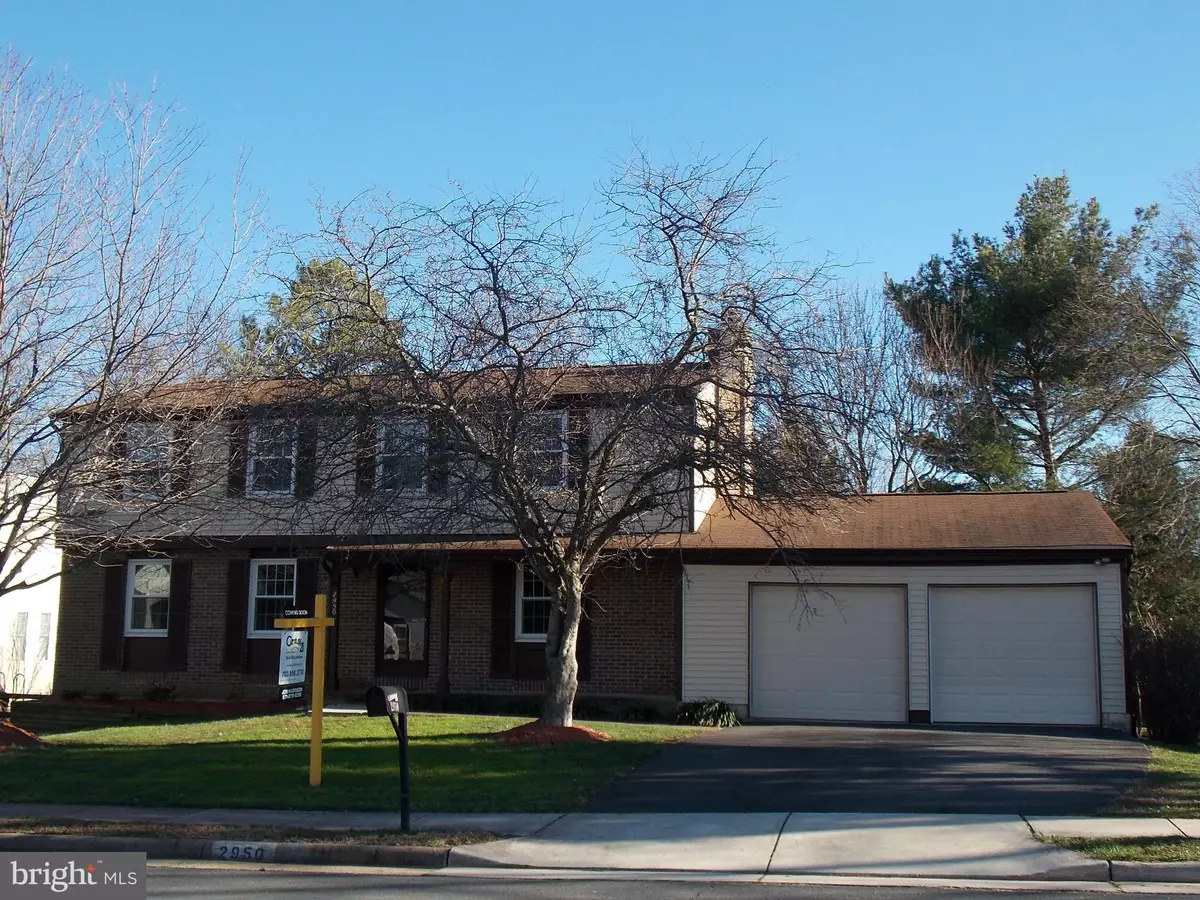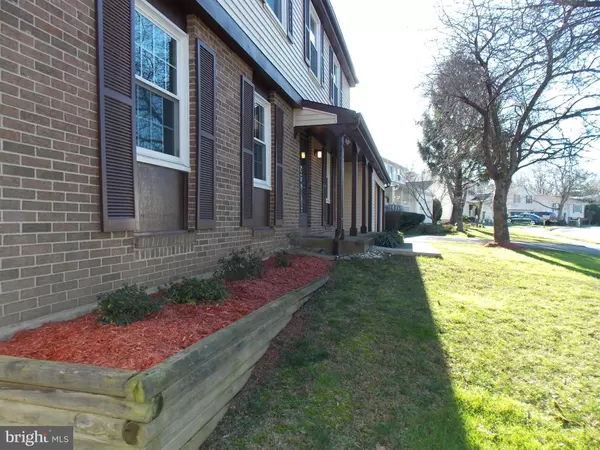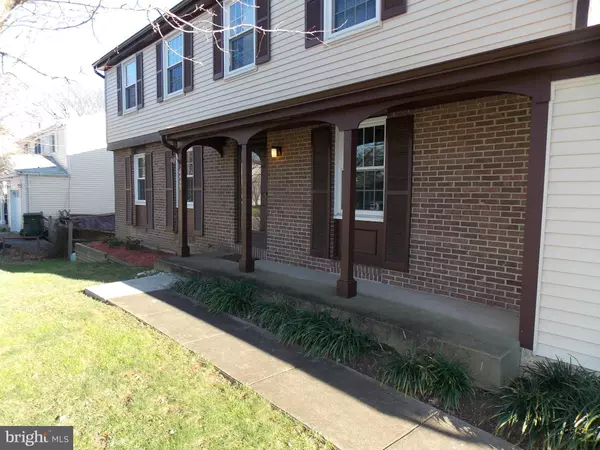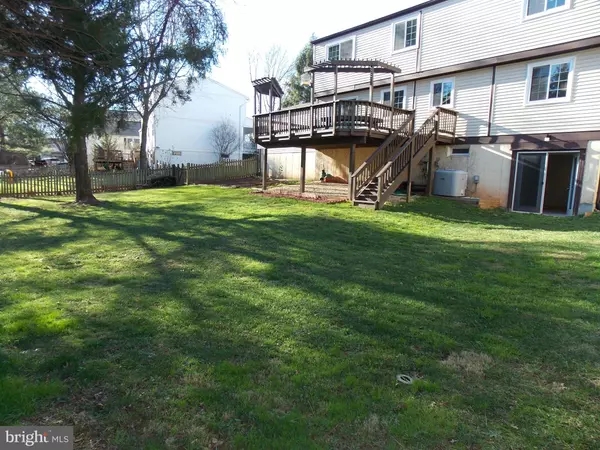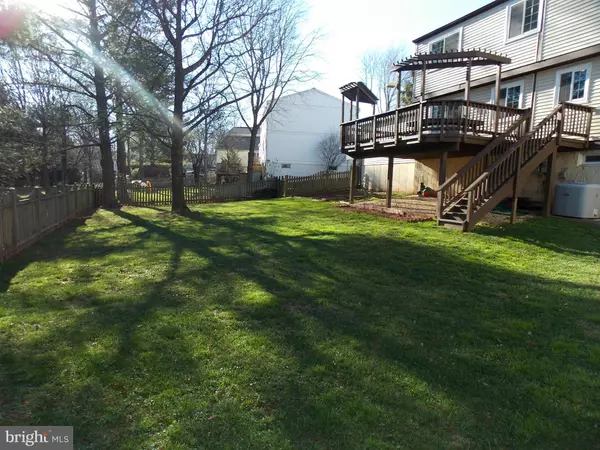$570,000
$575,000
0.9%For more information regarding the value of a property, please contact us for a free consultation.
4 Beds
3 Baths
3,200 SqFt
SOLD DATE : 04/28/2016
Key Details
Sold Price $570,000
Property Type Single Family Home
Sub Type Detached
Listing Status Sold
Purchase Type For Sale
Square Footage 3,200 sqft
Price per Sqft $178
Subdivision West Ox Cluster
MLS Listing ID 1001869263
Sold Date 04/28/16
Style Colonial
Bedrooms 4
Full Baths 2
Half Baths 1
HOA Fees $45/mo
HOA Y/N Y
Abv Grd Liv Area 2,080
Originating Board MRIS
Year Built 1981
Annual Tax Amount $5,749
Tax Year 2015
Lot Size 8,506 Sqft
Acres 0.2
Property Description
FANTASTIC OAKTON HS HOME ON AN EXCEPTIONAL, LARGE, FLAT FENCED LOT! 3 FINISHED LEVELS W/ APPROXIMATELY 3,100 SQ FT FIN! CHANGE OUTS INCLUDE, STAINLESS APPLIANCES, WINDOWS, INSULATED GARAGE DOORS, WINDOW TRIM WRAP, BATH FIXTURES/COUNTERS & MORE! GENEROUS ROOM SIZES, FULL MASTER SUITE, LARGE FINISHED WALK-OUT LOWER LEVEL W/ LARGE STORAGE ROOM! EASY ACCESS TO 66, RTE 50, FRFX COUNTY PRKWAY & TOLL RD!
Location
State VA
County Fairfax
Zoning 131
Rooms
Basement Rear Entrance, Full, Fully Finished, Walkout Level
Interior
Interior Features Family Room Off Kitchen, Kitchen - Island, Kitchen - Table Space, Dining Area, Kitchen - Eat-In, Upgraded Countertops, Window Treatments, Primary Bath(s), Wood Floors, Floor Plan - Traditional
Hot Water Electric
Heating Forced Air, Heat Pump(s)
Cooling Central A/C, Heat Pump(s)
Fireplaces Number 1
Fireplaces Type Equipment, Mantel(s), Screen
Equipment Disposal, Dishwasher, Dryer, Exhaust Fan, Icemaker, Microwave, Oven/Range - Electric, Refrigerator, Washer
Fireplace Y
Appliance Disposal, Dishwasher, Dryer, Exhaust Fan, Icemaker, Microwave, Oven/Range - Electric, Refrigerator, Washer
Heat Source Electric
Exterior
Parking Features Garage Door Opener
Garage Spaces 2.0
Amenities Available Common Grounds
Water Access N
Accessibility Other
Attached Garage 2
Total Parking Spaces 2
Garage Y
Private Pool N
Building
Story 3+
Sewer Public Sewer
Water Public
Architectural Style Colonial
Level or Stories 3+
Additional Building Above Grade, Below Grade
New Construction N
Schools
Elementary Schools Crossfield
High Schools Oakton
School District Fairfax County Public Schools
Others
Senior Community No
Tax ID 25-4-12- -35
Ownership Fee Simple
Special Listing Condition Standard
Read Less Info
Want to know what your home might be worth? Contact us for a FREE valuation!

Our team is ready to help you sell your home for the highest possible price ASAP

Bought with Leslie P. Hoban • Berkshire Hathaway HomeServices PenFed Realty
“Molly's job is to find and attract mastery-based agents to the office, protect the culture, and make sure everyone is happy! ”

