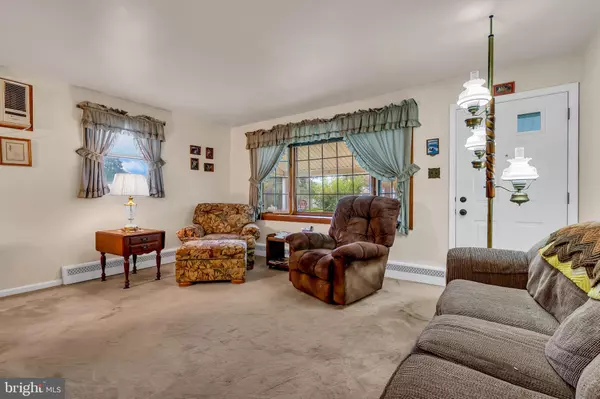$330,000
$330,000
For more information regarding the value of a property, please contact us for a free consultation.
2 Beds
1 Bath
988 SqFt
SOLD DATE : 10/20/2023
Key Details
Sold Price $330,000
Property Type Single Family Home
Sub Type Detached
Listing Status Sold
Purchase Type For Sale
Square Footage 988 sqft
Price per Sqft $334
Subdivision Elmwood Terr
MLS Listing ID PABU2057454
Sold Date 10/20/23
Style Ranch/Rambler
Bedrooms 2
Full Baths 1
HOA Y/N N
Abv Grd Liv Area 988
Originating Board BRIGHT
Year Built 1954
Annual Tax Amount $2,723
Tax Year 2022
Lot Size 0.275 Acres
Acres 0.28
Lot Dimensions 120.00 x 100.00
Property Description
Welcome to this 2 bedroom 1 bathroom Elmwood Terrace home, lovingly maintained by the current owner for over 43 years. Perfect as a first home or perhaps a downsize, this home is all about convenience with one-story living situated on an extra large lot. Enter the home via the front rocking chair porch into the open and bright living room. Just beyond the living room to the left, find 2 well-appointed bedrooms. These rooms all have hardwood flooring that has been protected by carpet for decades. This side of the home is complete with a linen closet and full bathroom. To the rear of the living room find the decent sized kitchen with island, perfect for entertaining at the heart of the home. To the right of the kitchen, find the pantry closet and laundry closet, and then the dining room which opens via French doors to a rear deck, perfect for grilling. Out back you'll find 2 large sheds for plenty of storage. 2 sides of the property are fenced, making fully fencing half-way complete. This home features a brand new furnace, newer roof, and is priced to move. Don't miss out!
Location
State PA
County Bucks
Area Lower Southampton Twp (10121)
Zoning R2
Rooms
Other Rooms Living Room, Dining Room, Primary Bedroom, Bedroom 2, Kitchen, Full Bath
Main Level Bedrooms 2
Interior
Interior Features Attic, Carpet, Entry Level Bedroom, Flat, Floor Plan - Traditional, Kitchen - Eat-In, Kitchen - Island, Tub Shower, Window Treatments, Wood Floors
Hot Water Oil
Heating Radiator
Cooling Wall Unit
Flooring Carpet, Vinyl, Hardwood
Fireplace N
Heat Source Oil
Laundry Dryer In Unit, Has Laundry, Main Floor, Washer In Unit
Exterior
Exterior Feature Deck(s), Porch(es)
Garage Spaces 3.0
Fence Partially, Rear
Waterfront N
Water Access N
View Garden/Lawn, Street
Roof Type Shingle
Accessibility No Stairs
Porch Deck(s), Porch(es)
Parking Type On Street, Off Street, Driveway
Total Parking Spaces 3
Garage N
Building
Lot Description Cleared, Front Yard, Landscaping, Rear Yard, SideYard(s)
Story 1
Foundation Crawl Space, Concrete Perimeter
Sewer Public Sewer
Water Public
Architectural Style Ranch/Rambler
Level or Stories 1
Additional Building Above Grade, Below Grade
New Construction N
Schools
School District Neshaminy
Others
Senior Community No
Tax ID 21-012-315
Ownership Fee Simple
SqFt Source Estimated
Special Listing Condition Standard
Read Less Info
Want to know what your home might be worth? Contact us for a FREE valuation!

Our team is ready to help you sell your home for the highest possible price ASAP

Bought with Michael Arleth • RE/MAX Realty Services-Bensalem

“Molly's job is to find and attract mastery-based agents to the office, protect the culture, and make sure everyone is happy! ”






