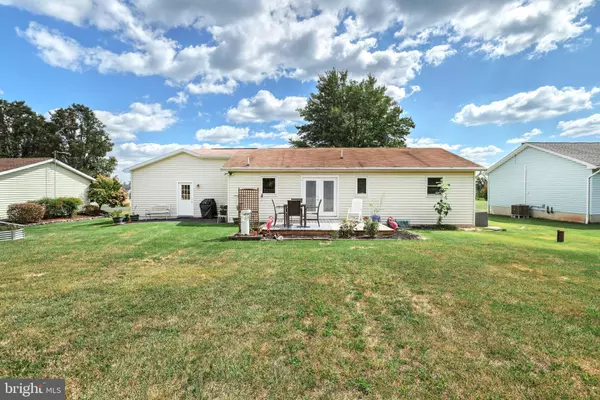$310,000
$299,900
3.4%For more information regarding the value of a property, please contact us for a free consultation.
3 Beds
2 Baths
1,536 SqFt
SOLD DATE : 11/09/2023
Key Details
Sold Price $310,000
Property Type Single Family Home
Sub Type Detached
Listing Status Sold
Purchase Type For Sale
Square Footage 1,536 sqft
Price per Sqft $201
Subdivision Kinsey Drive
MLS Listing ID PAAD2010616
Sold Date 11/09/23
Style Ranch/Rambler
Bedrooms 3
Full Baths 2
HOA Y/N N
Abv Grd Liv Area 1,120
Originating Board BRIGHT
Year Built 1983
Annual Tax Amount $3,016
Tax Year 2022
Lot Size 0.350 Acres
Acres 0.35
Property Description
Upscale Rancher featuring 3 bedrooms, & 2 full baths. This beautiful kitchen offers a breakfast bar, mocha cabinetry with crown molding, quartz countertops and tile backsplash.
Recently installed 4 piece stainless appliances, new vinyl flooring and recessed lighting.
Dining area captures the view though the French doors overlooking the back yard.
Newer engineered wood flooring throughout, updated lighting fixtures and kitchen and bathroom faucets. Home features replacement windows and doors, 200 amp service, central air, and oversized attached 2 car garage. Lower level offers a great family or theatre room, updated lighting, and private office. Exterior amenities include a front porch to sit and sip coffee and enjoy the morning sunrise. Back deck to enjoy the sunset, a level backyard, and garden shed. This property is situated on a quite drive ending to a cul-de-sac.
Property faces Herr’s Ridge, near historic downtown, and located less than 1,000 yards to the site of the first shot that started the Battle of Gettysburg!
Great location with easy access to a lot of conveniences. Just minutes to Route 15 and Maryland Line. Must see
Location
State PA
County Adams
Area Cumberland Twp (14309)
Zoning RESIDENTIAL
Rooms
Other Rooms Living Room, Dining Room, Primary Bedroom, Bedroom 2, Bedroom 3, Kitchen, Office, Recreation Room, Full Bath
Basement Fully Finished
Main Level Bedrooms 3
Interior
Interior Features Carpet, Kitchen - Gourmet, Upgraded Countertops
Hot Water Electric
Heating Baseboard - Electric
Cooling Central A/C
Flooring Carpet, Engineered Wood, Vinyl
Fireplaces Number 1
Fireplaces Type Gas/Propane
Equipment Stove, Refrigerator, Microwave, Dishwasher, Disposal, Dryer, Washer
Fireplace Y
Window Features Casement,Double Hung,Double Pane
Appliance Stove, Refrigerator, Microwave, Dishwasher, Disposal, Dryer, Washer
Heat Source Electric
Laundry Main Floor
Exterior
Exterior Feature Deck(s), Porch(es)
Garage Garage - Front Entry
Garage Spaces 8.0
Waterfront N
Water Access N
Roof Type Shingle
Accessibility None
Porch Deck(s), Porch(es)
Parking Type Attached Garage, Driveway
Attached Garage 2
Total Parking Spaces 8
Garage Y
Building
Lot Description Level
Story 1
Foundation Block
Sewer Public Sewer
Water Well
Architectural Style Ranch/Rambler
Level or Stories 1
Additional Building Above Grade, Below Grade
New Construction N
Schools
High Schools Gettysburg Area
School District Gettysburg Area
Others
Senior Community No
Tax ID 09E12-0146---000
Ownership Fee Simple
SqFt Source Assessor
Security Features Smoke Detector
Special Listing Condition Standard
Read Less Info
Want to know what your home might be worth? Contact us for a FREE valuation!

Our team is ready to help you sell your home for the highest possible price ASAP

Bought with Hanne Novotny • EXP Realty, LLC

“Molly's job is to find and attract mastery-based agents to the office, protect the culture, and make sure everyone is happy! ”






