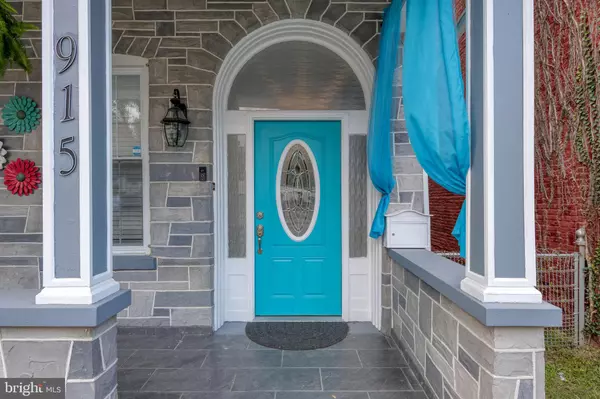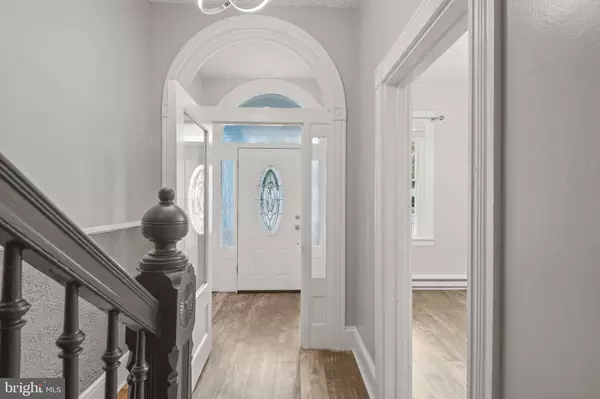$315,000
$349,900
10.0%For more information regarding the value of a property, please contact us for a free consultation.
5 Beds
2 Baths
2,050 SqFt
SOLD DATE : 11/09/2023
Key Details
Sold Price $315,000
Property Type Single Family Home
Sub Type Detached
Listing Status Sold
Purchase Type For Sale
Square Footage 2,050 sqft
Price per Sqft $153
Subdivision East Side Of City
MLS Listing ID PALA2042650
Sold Date 11/09/23
Style Colonial
Bedrooms 5
Full Baths 2
HOA Y/N N
Abv Grd Liv Area 2,050
Originating Board BRIGHT
Year Built 1890
Annual Tax Amount $4,141
Tax Year 2023
Lot Size 5,227 Sqft
Acres 0.12
Lot Dimensions 46' x 110'
Property Description
Discover your perfect family haven on a tranquil street just moments from downtown. This detached home offers 5 bedrooms, 2 full bathrooms, a two-car garage, and a spacious backyard.
Step inside to find a welcoming living room, a bright kitchen with an island, and a dining area. The bedrooms provide flexibility for a growing family or a home office.
Outside, the two-car garage keeps your vehicles secure, and the large backyard is ideal for play, gardening, or outdoor gatherings.
Enjoy the best of both worlds – suburban peace with easy access to downtown amenities. Don't miss this opportunity. Contact us for a tour today!
Location
State PA
County Lancaster
Area Lancaster Twp (10534)
Zoning R-2
Rooms
Other Rooms Living Room, Dining Room, Bedroom 2, Bedroom 3, Bedroom 4, Bedroom 5, Kitchen, Family Room, Foyer, Bedroom 1, Laundry, Storage Room, Bathroom 1, Bathroom 2
Basement Improved, Outside Entrance, Partially Finished, Rear Entrance, Walkout Stairs
Interior
Interior Features Formal/Separate Dining Room, Kitchen - Island, Pantry, Primary Bath(s), Tub Shower
Hot Water Electric
Heating Baseboard - Electric
Cooling None
Equipment Built-In Microwave, Oven/Range - Electric, Refrigerator, Water Heater
Fireplace N
Window Features Replacement
Appliance Built-In Microwave, Oven/Range - Electric, Refrigerator, Water Heater
Heat Source Electric
Laundry Hookup, Main Floor
Exterior
Exterior Feature Balcony, Porch(es)
Parking Features Additional Storage Area, Garage - Rear Entry
Garage Spaces 4.0
Fence Vinyl, Wood
Water Access N
Roof Type Shingle,Composite,Rubber
Accessibility None
Porch Balcony, Porch(es)
Total Parking Spaces 4
Garage Y
Building
Lot Description Cleared, Rear Yard, SideYard(s)
Story 2.5
Foundation Block, Other
Sewer Public Sewer
Water Public
Architectural Style Colonial
Level or Stories 2.5
Additional Building Above Grade, Below Grade
New Construction N
Schools
Elementary Schools Burrowes
Middle Schools Lincoln M.S.
High Schools Mccaskey Campus
School District School District Of Lancaster
Others
Senior Community No
Tax ID 340-12755-0-0000
Ownership Fee Simple
SqFt Source Estimated
Acceptable Financing Cash, Conventional
Listing Terms Cash, Conventional
Financing Cash,Conventional
Special Listing Condition Standard
Read Less Info
Want to know what your home might be worth? Contact us for a FREE valuation!

Our team is ready to help you sell your home for the highest possible price ASAP

Bought with Rolland R King • Charles & Associates RE

“Molly's job is to find and attract mastery-based agents to the office, protect the culture, and make sure everyone is happy! ”






