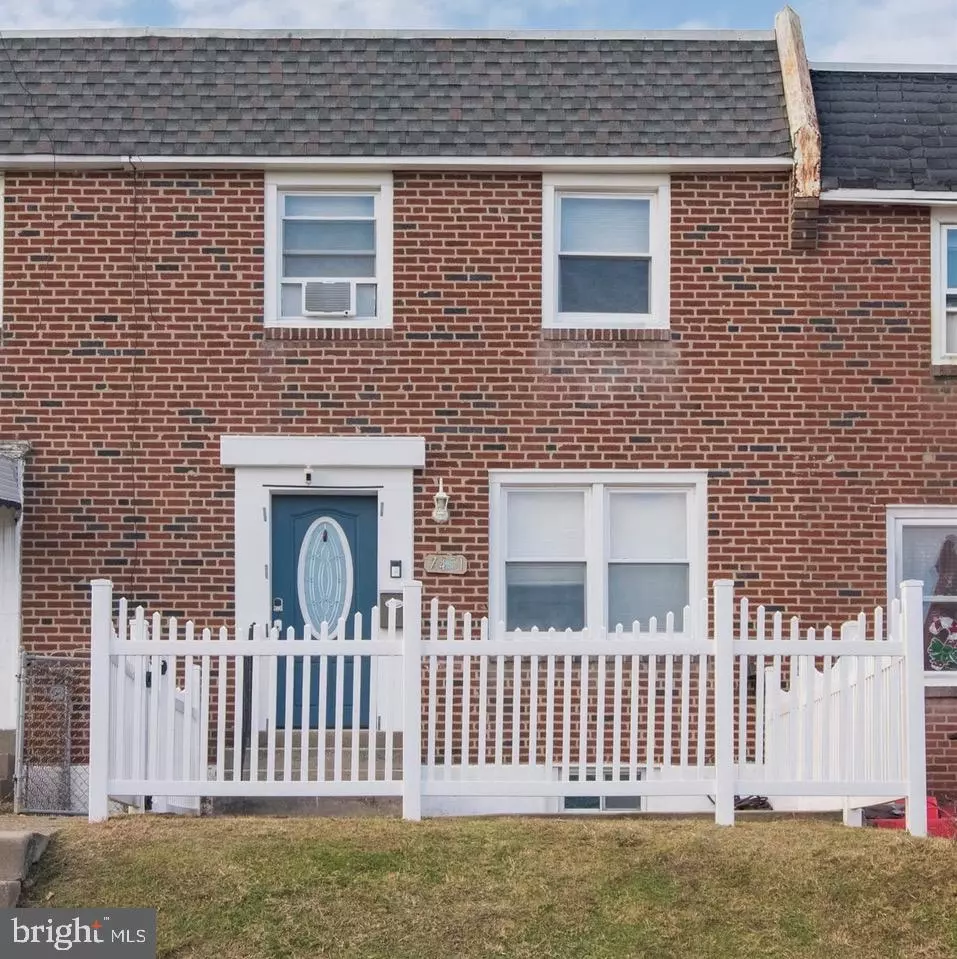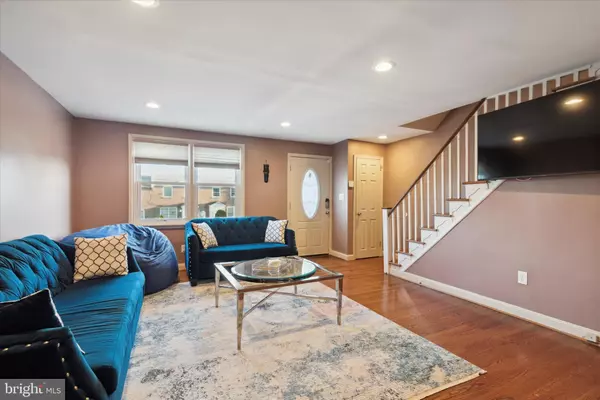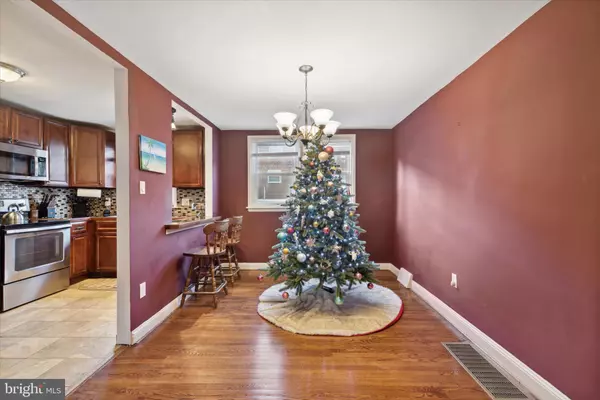$245,000
$240,000
2.1%For more information regarding the value of a property, please contact us for a free consultation.
4 Beds
2 Baths
1,152 SqFt
SOLD DATE : 10/31/2023
Key Details
Sold Price $245,000
Property Type Townhouse
Sub Type Interior Row/Townhouse
Listing Status Sold
Purchase Type For Sale
Square Footage 1,152 sqft
Price per Sqft $212
Subdivision Overbrook Park
MLS Listing ID PAPH2166156
Sold Date 10/31/23
Style Straight Thru
Bedrooms 4
Full Baths 2
HOA Y/N N
Abv Grd Liv Area 1,152
Originating Board BRIGHT
Year Built 1949
Annual Tax Amount $2,773
Tax Year 2023
Lot Size 1,494 Sqft
Acres 0.03
Lot Dimensions 18.00 x 83.00
Property Description
Spacious recently remodeled 4 bedroom home in quiet Overbrook Park. This stunning home
boasts lots of closet space, a finished basement, and beautiful hardwood floors. Lots of natural
light throughout, including a bathroom skylight! The beautiful new kitchen features, a breakfast bar,
stainless steel appliances, a designer backsplash, and cherry cabinets. Central air & heat throughout the
home! In the finished basement, you have a full bathroom, a large entertainment space and a 4th bedroom with can also be utilized as a home office, or even a workout area. The basement adds another 456 sq ft, not
including the laundry room! UV protective coat applied to roof in 2021. A new fence has been installed to the front patio area which gives you privacy and also provides safety for children and pets! This home is close to public transportation, shopping areas, parks, and universities. This home wont last long!
Location
State PA
County Philadelphia
Area 19151 (19151)
Zoning RSA5
Rooms
Basement Fully Finished
Interior
Interior Features Skylight(s)
Hot Water Natural Gas
Heating Forced Air
Cooling Central A/C
Flooring Wood
Equipment Built-In Range, Dishwasher, Built-In Microwave
Fireplace N
Window Features Energy Efficient
Appliance Built-In Range, Dishwasher, Built-In Microwave
Heat Source Natural Gas
Laundry Basement
Exterior
Exterior Feature Patio(s)
Garage Spaces 1.0
Utilities Available Cable TV
Waterfront N
Water Access N
Accessibility None
Porch Patio(s)
Parking Type Driveway, On Street
Total Parking Spaces 1
Garage N
Building
Story 2
Foundation Brick/Mortar, Concrete Perimeter
Sewer Public Sewer
Water Public
Architectural Style Straight Thru
Level or Stories 2
Additional Building Above Grade, Below Grade
Structure Type Dry Wall
New Construction N
Schools
Elementary Schools Robert E Lamberton
School District The School District Of Philadelphia
Others
Senior Community No
Tax ID 343166700
Ownership Fee Simple
SqFt Source Estimated
Acceptable Financing Cash, Conventional, FHA
Listing Terms Cash, Conventional, FHA
Financing Cash,Conventional,FHA
Special Listing Condition Standard
Read Less Info
Want to know what your home might be worth? Contact us for a FREE valuation!

Our team is ready to help you sell your home for the highest possible price ASAP

Bought with Khalid Nathan Aleem • EXP Realty, LLC

“Molly's job is to find and attract mastery-based agents to the office, protect the culture, and make sure everyone is happy! ”






