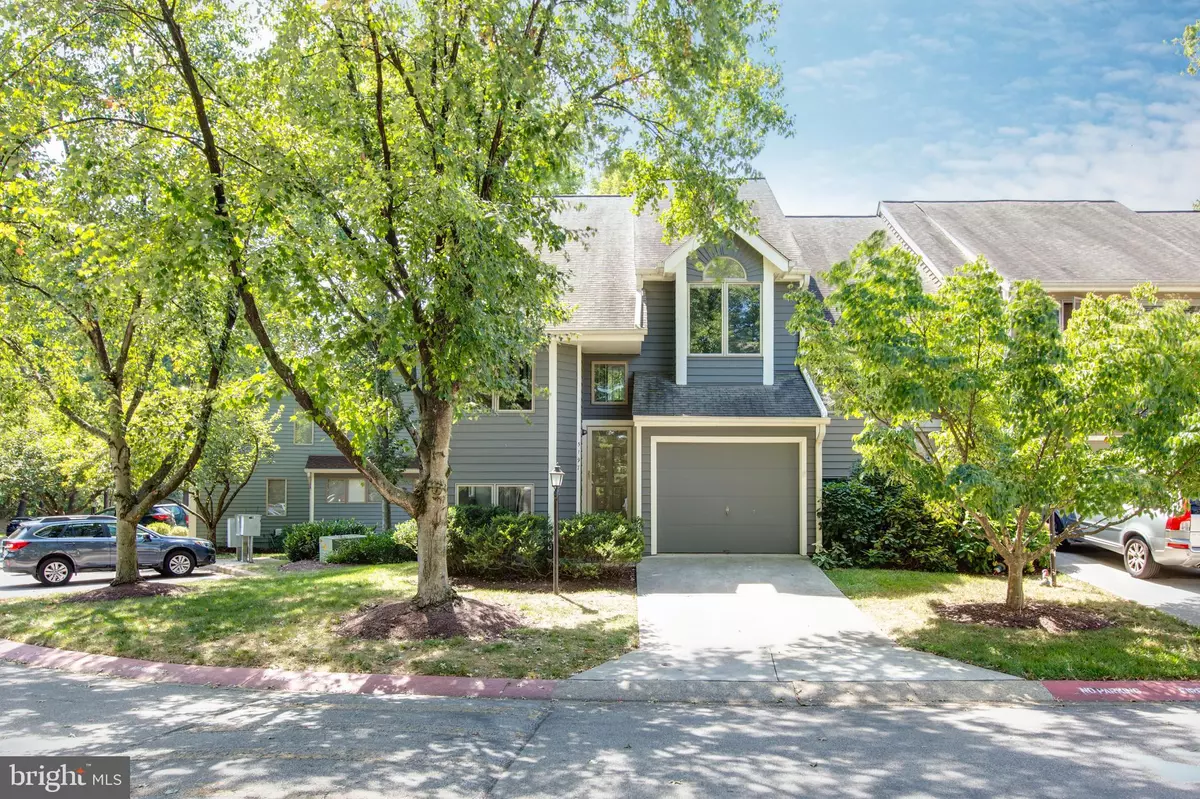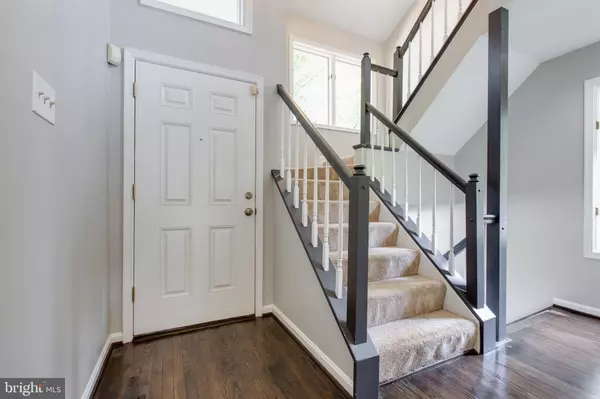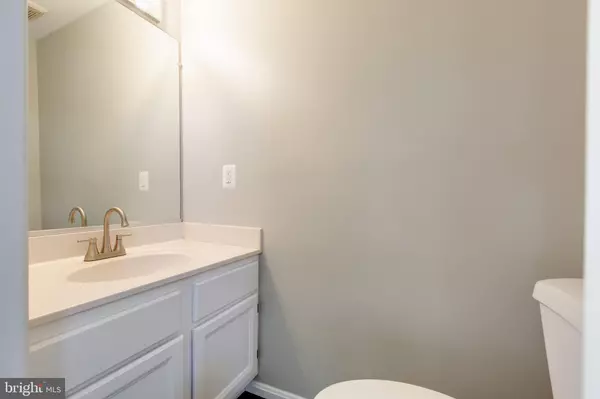$470,000
$477,000
1.5%For more information regarding the value of a property, please contact us for a free consultation.
3 Beds
3 Baths
2,456 SqFt
SOLD DATE : 11/07/2023
Key Details
Sold Price $470,000
Property Type Condo
Sub Type Condo/Co-op
Listing Status Sold
Purchase Type For Sale
Square Footage 2,456 sqft
Price per Sqft $191
Subdivision Village Of Dorsey Search
MLS Listing ID MDHW2032240
Sold Date 11/07/23
Style Colonial
Bedrooms 3
Full Baths 2
Half Baths 1
Condo Fees $310/mo
HOA Fees $100/ann
HOA Y/N Y
Abv Grd Liv Area 1,756
Originating Board BRIGHT
Year Built 1988
Annual Tax Amount $5,829
Tax Year 2022
Property Description
Spacious end of group 1 car garage townhome in Village of Dorsey Search/Forsgate community. Freshly painted and refinished hardwood flooring. This beautiful home is ready for move in. There's lots to love with this one! Two story foyer, gleaming wood floors, high ceilings, modern kitchen with stainless appliances and granite counters, freshly painted and lots of natural light! The primary bedroom has cathedral ceilings with updated own bathroom. The two additional bedrooms offer the same soaring ceilings and updated hall bath with soaking tub! The lower level is huge and warm with a wood burning fireplace, There is also an additional room that can be used for office space or exercise. Easy access to both Baltimore and DC! Just a minute from Centennial Park and Fairway Hills GC. Plenty to do too with parks, lakes, walk/jog/bike paths, great restaurants and one of the few great malls left in our area just minutes away!
Location
State MD
County Howard
Zoning NT
Rooms
Other Rooms Living Room, Dining Room, Primary Bedroom, Bedroom 2, Bedroom 3, Kitchen, Den, Foyer, Breakfast Room, Recreation Room
Basement Outside Entrance, Rear Entrance, Fully Finished
Interior
Interior Features Breakfast Area, Kitchen - Country, Dining Area, Floor Plan - Open
Hot Water Electric
Heating Forced Air, Heat Pump(s)
Cooling Central A/C
Fireplaces Number 1
Equipment Disposal, Dryer - Electric, Exhaust Fan, Oven/Range - Electric, Dishwasher, Refrigerator, Washer, Water Heater
Fireplace Y
Appliance Disposal, Dryer - Electric, Exhaust Fan, Oven/Range - Electric, Dishwasher, Refrigerator, Washer, Water Heater
Heat Source Electric
Exterior
Parking Features Garage - Front Entry
Garage Spaces 3.0
Amenities Available None
Water Access N
Roof Type Asphalt
Accessibility None
Attached Garage 1
Total Parking Spaces 3
Garage Y
Building
Story 3
Foundation Slab
Sewer Public Sewer
Water Public
Architectural Style Colonial
Level or Stories 3
Additional Building Above Grade, Below Grade
New Construction N
Schools
School District Howard County Public School System
Others
Pets Allowed Y
HOA Fee Include Lawn Maintenance,Insurance,Ext Bldg Maint,Trash
Senior Community No
Tax ID 1415088389
Ownership Condominium
Acceptable Financing Conventional, FHA, VA
Listing Terms Conventional, FHA, VA
Financing Conventional,FHA,VA
Special Listing Condition Standard
Pets Allowed Cats OK, Dogs OK
Read Less Info
Want to know what your home might be worth? Contact us for a FREE valuation!

Our team is ready to help you sell your home for the highest possible price ASAP

Bought with Brenda P Brown • NextHome Leaders
“Molly's job is to find and attract mastery-based agents to the office, protect the culture, and make sure everyone is happy! ”






