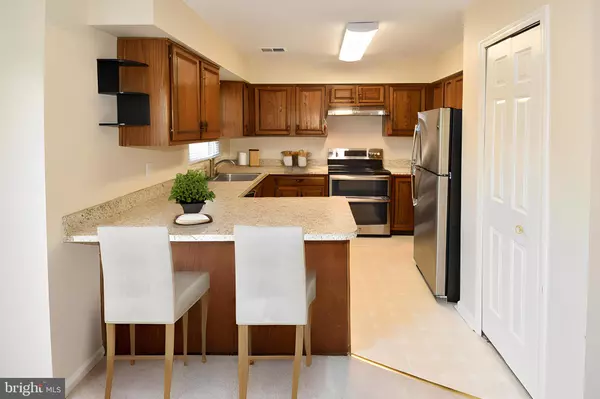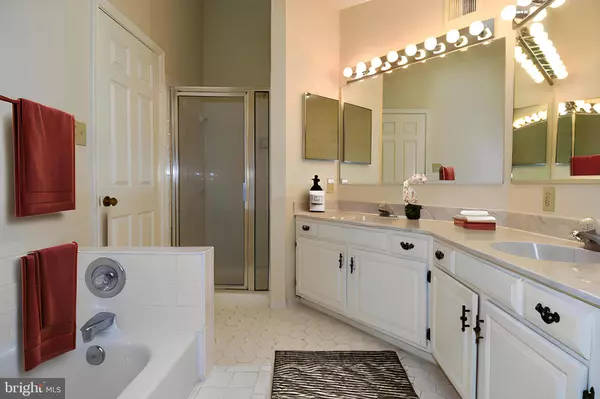$630,000
$630,000
For more information regarding the value of a property, please contact us for a free consultation.
2 Beds
3 Baths
1,620 SqFt
SOLD DATE : 11/09/2023
Key Details
Sold Price $630,000
Property Type Townhouse
Sub Type Interior Row/Townhouse
Listing Status Sold
Purchase Type For Sale
Square Footage 1,620 sqft
Price per Sqft $388
Subdivision Kingstowne
MLS Listing ID VAFX2147602
Sold Date 11/09/23
Style Colonial
Bedrooms 2
Full Baths 2
Half Baths 1
HOA Fees $116/mo
HOA Y/N Y
Abv Grd Liv Area 1,620
Originating Board BRIGHT
Year Built 1988
Annual Tax Amount $6,540
Tax Year 2023
Lot Size 1,826 Sqft
Acres 0.04
Property Description
Located just 5.5 miles from Fort Belvoir and 9 miles from the Pentagon, this meticulously maintained Alexandria townhouse is in the sought-after neighborhood of Kingstowne. This property is being sold by the original owner. It has an inviting split-level entrance that guides you to either the main level or the family room which is located on the bottom floor of this 3-story home. For those chilly winter evenings, the family room features a wood-burning fireplace as well as recessed lighting, laundry area, extra storage and easy access to the one-car garage and a separate entrance leading to the fenced backyard. Located on the second level, the living room and dining room are both spacious and have well-maintained hardwood floors; the living room is one step down from the dining room with windows facing the front of the house. The kitchen showcases modern stainless steel appliances and counter space for casual dining. There is also an adjacent breakfast area for table and chairs. A sliding glass door transitions to an upgraded Trex deck that is ideal for entertaining outdoors. A powder room is also conveniently located on the second level. On the third level of this townhouse there are not one, but two large master suites. The first master bedroom has vaulted ceilings with a fan, a generous walk-in closet and an ensuite master bathroom that includes double sinks, a soaking tub, a separate shower and a skylight. The second master bedroom features double closets, ceiling fan and an ensuite bathroom. Within the past 3-5 years, significant improvements have been made to this property including a new roof, new hardwood flooring in the living room, upgraded hot water heater, new windows and blinds throughout the home, and the weatherproof Trex deck. In September 2023, luxury vinyl plank flooring was just installed in the family room. The popular Kingstowne community offers two fitness centers with two outdoor swimming pools, tennis and pickleball courts, an aerobic studio and several miles of walking trails. One of the fitness centers is located within walking distance of this townhouse. Don't miss this chance to make this lovely townhouse in Kingstowne yours!
Location
State VA
County Fairfax
Zoning 304
Rooms
Other Rooms Living Room, Dining Room, Primary Bedroom, Kitchen, Family Room, Foyer, Breakfast Room
Basement Rear Entrance, Daylight, Full, Fully Finished, Walkout Level
Interior
Interior Features Breakfast Area, Kitchen - Table Space, Dining Area, Floor Plan - Open, Pantry, Carpet, Ceiling Fan(s), Combination Dining/Living, Skylight(s), Recessed Lighting, Soaking Tub, Stall Shower, Tub Shower, Walk-in Closet(s)
Hot Water Electric
Heating Heat Pump(s)
Cooling Central A/C, Ceiling Fan(s)
Flooring Carpet, Ceramic Tile, Hardwood, Laminated, Luxury Vinyl Plank
Fireplaces Number 1
Fireplaces Type Mantel(s), Screen
Equipment Dishwasher, Disposal, Dryer, Exhaust Fan, Icemaker, Oven - Double, Oven/Range - Electric, Refrigerator, Stove, Washer, Stainless Steel Appliances
Fireplace Y
Window Features Insulated,Screens,Skylights,Wood Frame
Appliance Dishwasher, Disposal, Dryer, Exhaust Fan, Icemaker, Oven - Double, Oven/Range - Electric, Refrigerator, Stove, Washer, Stainless Steel Appliances
Heat Source Electric
Laundry Lower Floor
Exterior
Exterior Feature Deck(s)
Parking Features Garage Door Opener, Garage - Front Entry, Basement Garage
Garage Spaces 1.0
Amenities Available Common Grounds, Community Center, Jog/Walk Path, Party Room, Pool - Outdoor, Recreational Center, Tennis Courts, Tot Lots/Playground, Fitness Center, Swimming Pool
Water Access N
View Trees/Woods
Accessibility None
Porch Deck(s)
Attached Garage 1
Total Parking Spaces 1
Garage Y
Building
Story 3
Foundation Permanent
Sewer Public Sewer, Community Septic Tank
Water Public, Community
Architectural Style Colonial
Level or Stories 3
Additional Building Above Grade
Structure Type Vaulted Ceilings
New Construction N
Schools
Elementary Schools Hayfield
Middle Schools Hayfield Secondary School
High Schools Hayfield
School District Fairfax County Public Schools
Others
Pets Allowed Y
HOA Fee Include Common Area Maintenance,Management,Pool(s),Recreation Facility,Reserve Funds,Road Maintenance,Snow Removal,Trash
Senior Community No
Tax ID 0914 09220073
Ownership Fee Simple
SqFt Source Assessor
Acceptable Financing Cash, Conventional, FHA, VA
Listing Terms Cash, Conventional, FHA, VA
Financing Cash,Conventional,FHA,VA
Special Listing Condition Standard
Pets Allowed Cats OK, Dogs OK
Read Less Info
Want to know what your home might be worth? Contact us for a FREE valuation!

Our team is ready to help you sell your home for the highest possible price ASAP

Bought with John Rumcik • RE/MAX Gateway
“Molly's job is to find and attract mastery-based agents to the office, protect the culture, and make sure everyone is happy! ”






