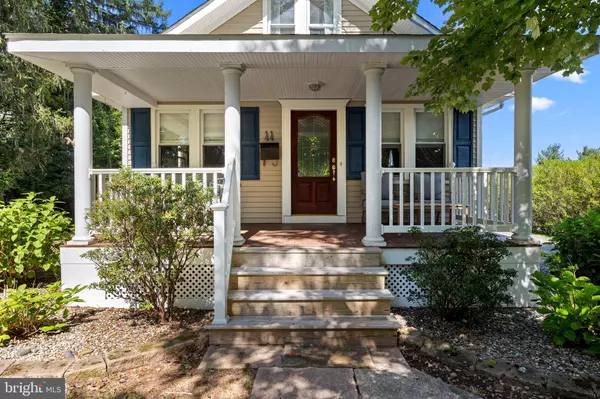$430,000
$395,000
8.9%For more information regarding the value of a property, please contact us for a free consultation.
3 Beds
2 Baths
1,328 SqFt
SOLD DATE : 11/13/2023
Key Details
Sold Price $430,000
Property Type Single Family Home
Sub Type Detached
Listing Status Sold
Purchase Type For Sale
Square Footage 1,328 sqft
Price per Sqft $323
Subdivision Flemington
MLS Listing ID NJHT2002242
Sold Date 11/13/23
Style Traditional
Bedrooms 3
Full Baths 2
HOA Y/N N
Abv Grd Liv Area 1,328
Originating Board BRIGHT
Year Built 1890
Annual Tax Amount $8,998
Tax Year 2021
Lot Size 0.400 Acres
Acres 0.4
Lot Dimensions 0.00 x 0.00
Property Description
Come check out Flemington's newest listing, 44 Maple Ave! This charming cape has everything you need, three bedrooms, two full bathrooms, hardwood floors, upgraded kitchen, and gorgeous mouldings throughout. The curb appeal of this home speaks for itself— from the gorgeous covered front porch, fire pit for entertaining, to the elongated driveway perfect for hosting many family gatherings and functions. Step inside the spacious living room and instantly feel the warmth this home has to offer with recessed lighting, Luxury Vinyl plank flooring, and ceilings finished with stacked crown moulding. This home has a spacious main floor master bedroom with walk-in closet, and space to comfortably fit a king size bed. The second main floor bedroom, floods with light and is the perfect space for a guest.
The Main floor full bath located perfectly between both bedrooms was fully remodeled in 2017. Upstairs you will find a large third bedroom with a reading nook/bonus space as well. The highlight of this home is the updated kitchen with newer appliances, pendant lighting, cream colored cabinets, hardwood plank flooring, granite countertops, recessed lighting, and more crown moulding to finish off the space. This home really is a must see!
Downstairs is a fully finished basement with room for entertaining, an office space, or perhaps a game room. The downstairs has a full bathroom and laundry room with walkout access to the back yard. The backyard is truly ready to entertain with a newer composite deck, fire pit, and swing set that stays with the home! This house is turnkey ready all you need to do is schedule a showing today!
Location
State NJ
County Hunterdon
Area Flemington Boro (21009)
Zoning SF
Rooms
Basement Fully Finished
Main Level Bedrooms 2
Interior
Hot Water Natural Gas
Heating Baseboard - Hot Water
Cooling Wall Unit
Heat Source Natural Gas
Laundry Basement
Exterior
Garage Spaces 6.0
Water Access N
Accessibility 2+ Access Exits, Other
Total Parking Spaces 6
Garage N
Building
Story 1.5
Foundation Block
Sewer Public Sewer
Water Public
Architectural Style Traditional
Level or Stories 1.5
Additional Building Above Grade, Below Grade
New Construction N
Schools
School District Flemington-Raritan Regional
Others
Senior Community No
Tax ID 09-00028-00014
Ownership Fee Simple
SqFt Source Assessor
Acceptable Financing Conventional, Cash, FHA 203(b), VA
Listing Terms Conventional, Cash, FHA 203(b), VA
Financing Conventional,Cash,FHA 203(b),VA
Special Listing Condition Standard
Read Less Info
Want to know what your home might be worth? Contact us for a FREE valuation!

Our team is ready to help you sell your home for the highest possible price ASAP

Bought with Lisa Theodore • Compass New Jersey, LLC - Princeton
“Molly's job is to find and attract mastery-based agents to the office, protect the culture, and make sure everyone is happy! ”






