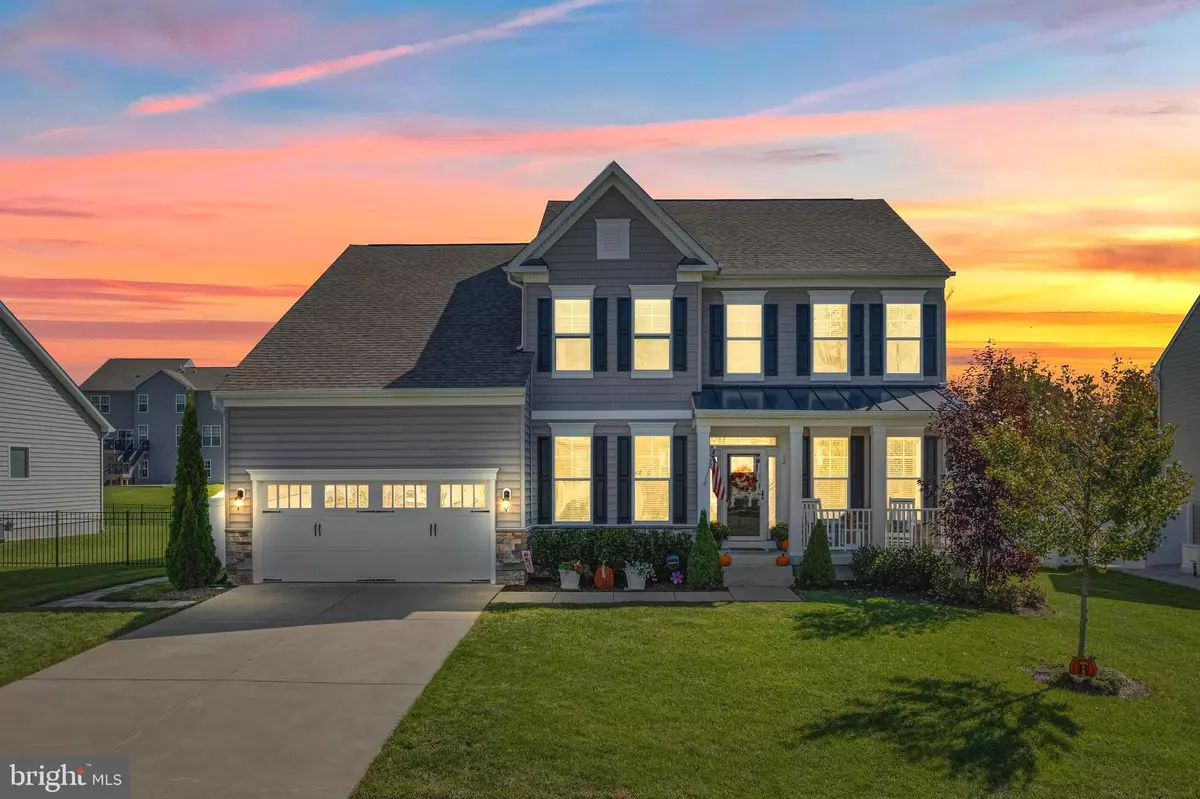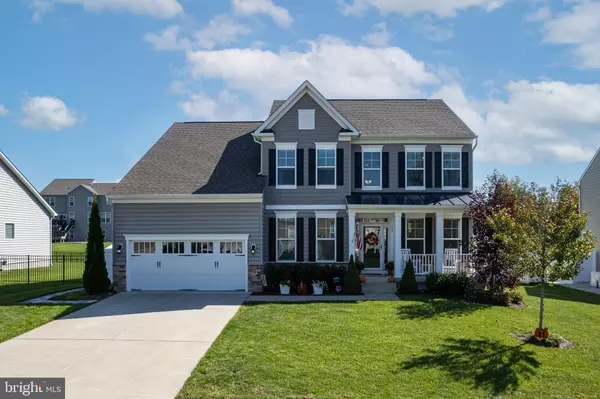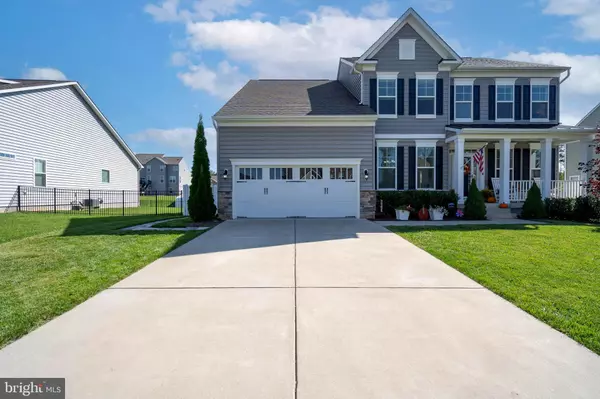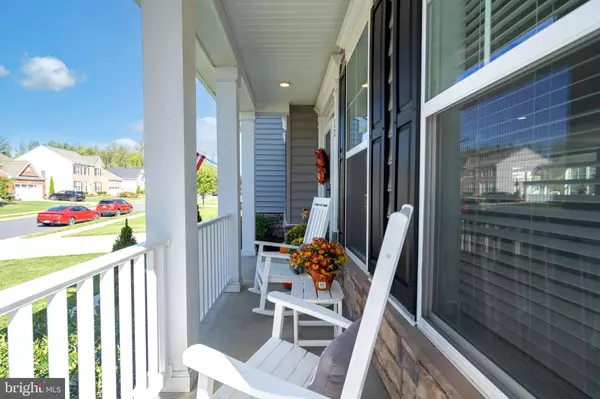$715,000
$725,000
1.4%For more information regarding the value of a property, please contact us for a free consultation.
4 Beds
4 Baths
3,111 SqFt
SOLD DATE : 11/13/2023
Key Details
Sold Price $715,000
Property Type Single Family Home
Sub Type Detached
Listing Status Sold
Purchase Type For Sale
Square Footage 3,111 sqft
Price per Sqft $229
Subdivision Shelton Woods
MLS Listing ID VAST2024768
Sold Date 11/13/23
Style Traditional
Bedrooms 4
Full Baths 3
Half Baths 1
HOA Fees $98/mo
HOA Y/N Y
Abv Grd Liv Area 3,111
Originating Board BRIGHT
Year Built 2018
Annual Tax Amount $4,676
Tax Year 2022
Lot Size 0.299 Acres
Acres 0.3
Property Description
Why wait for new construction? Built in 2018 and meticulously maintained, this Like-New home is packed with Upgrades and will check all the boxes. The Covington model built by DR Horton, features an Open-Concept floor plan, 4 Bedrooms, 3.5 Baths, 2 Car Garage, with a Gross Square Footage of 4,735! The 9-Foot Ceilings, beautiful Luxury Vinyl Plank flooring Throughout the Main Level, and Natural Light in every direction, makes this home a Show Stopper. Upgrades include the Additional Sunroom with Extended Kitchen, Crown Molding throughout the main level, Trey Ceilings in almost every room, Gourmet Kitchen Upgrade, 3rd Full Bath off Bedroom 4 with Owner's Suite w/Extended Walk-in Closet, “Luxury Owner's Bath” Upgrade, Whole House Humidifier, Osmosis Water Filtration System, Whole House Air Scrubber, and much more! *See attached Upgrade Sheet for more details. You'll Love the Spacious Gourmet Kitchen featuring a Large Kitchen Island with Seating, Stainless Steel Appliances, 42' Cabinets, Granite Countertops, and an Abundance of Countertop Space that's Open to the Family Room and Sunroom! Upstairs you'll find a Large Owner's Suite with Huge Walk-in Closet, Spa-like Owner's Bathroom including a Soaking Tub, Separate Shower w/ Bench and plenty of space to feel pampered. The Upper Level has a total of 4 Bedrooms and 3 Full Bathrooms including the Owner's Suite. Bedroom 4 includes the additional Builder Upgrade for the Full Bathroom and Walk-in Closet. The Basement features the same 17'1”x10' Bump-out, Plumbed for an Additional Full Bathroom, Full Egress Window for Additional Bedroom, and lots of space to be creative! This will give the new owner the perfect opportunity to add Equity! The Backyard is Fully Fenced in a low maintenance white Vinyl with a Deck off of the Sunroom that leads down to a spacious Stamped Concrete Patio!
The current owner is being transferred out of state….their loss is your gain! Interior has been Freshly Painted throughout and is ready for a new owner. Shelton Woods is a commuter's dream with easy access to I95, commuter lots, VRE, Marine Corps Base Quantico, shopping, restaurants & the top rated schools in the area! Builder's 10 Year Structural Warranty will Transfer to the New Owner.
Location
State VA
County Stafford
Zoning R1
Rooms
Other Rooms Living Room, Dining Room, Primary Bedroom, Bedroom 2, Bedroom 3, Bedroom 4, Kitchen, Family Room, Basement, Foyer, Breakfast Room, Sun/Florida Room, Laundry, Office, Bathroom 1, Bathroom 2, Bathroom 3, Primary Bathroom
Basement Walkout Stairs, Unfinished, Interior Access, Sump Pump, Windows
Interior
Interior Features Recessed Lighting, Kitchen - Gourmet, Kitchen - Island, Formal/Separate Dining Room, Floor Plan - Open, Family Room Off Kitchen, Dining Area, Air Filter System, Ceiling Fan(s), Crown Moldings, Pantry, Primary Bath(s), Soaking Tub, Stall Shower, Tub Shower, Upgraded Countertops, Wainscotting, Walk-in Closet(s), Water Treat System, Window Treatments
Hot Water Natural Gas
Cooling Central A/C
Flooring Luxury Vinyl Plank, Ceramic Tile, Carpet
Equipment Stainless Steel Appliances, Cooktop, Range Hood, Refrigerator, Icemaker, Disposal, Dishwasher, Built-In Microwave, Oven - Wall, Oven/Range - Gas, Air Cleaner, Washer - Front Loading, Dryer - Front Loading
Fireplace N
Appliance Stainless Steel Appliances, Cooktop, Range Hood, Refrigerator, Icemaker, Disposal, Dishwasher, Built-In Microwave, Oven - Wall, Oven/Range - Gas, Air Cleaner, Washer - Front Loading, Dryer - Front Loading
Heat Source Natural Gas
Laundry Main Floor
Exterior
Exterior Feature Deck(s), Patio(s), Porch(es)
Parking Features Garage - Front Entry, Garage Door Opener
Garage Spaces 6.0
Fence Rear, Vinyl
Amenities Available Tot Lots/Playground
Water Access N
View Trees/Woods, Garden/Lawn
Roof Type Architectural Shingle,Metal
Accessibility None
Porch Deck(s), Patio(s), Porch(es)
Attached Garage 2
Total Parking Spaces 6
Garage Y
Building
Lot Description Level, Rear Yard, Cul-de-sac, Landscaping
Story 3
Foundation Concrete Perimeter
Sewer Public Sewer
Water Public
Architectural Style Traditional
Level or Stories 3
Additional Building Above Grade, Below Grade
Structure Type 9'+ Ceilings,Tray Ceilings
New Construction N
Schools
Elementary Schools Garrisonville
Middle Schools Rodney E Thompson
High Schools Colonial Forge
School District Stafford County Public Schools
Others
HOA Fee Include Common Area Maintenance,Management,Reserve Funds,Snow Removal
Senior Community No
Tax ID 28P 2 33
Ownership Fee Simple
SqFt Source Assessor
Special Listing Condition Standard
Read Less Info
Want to know what your home might be worth? Contact us for a FREE valuation!

Our team is ready to help you sell your home for the highest possible price ASAP

Bought with Wahid U Khugyani • K Realty
“Molly's job is to find and attract mastery-based agents to the office, protect the culture, and make sure everyone is happy! ”






