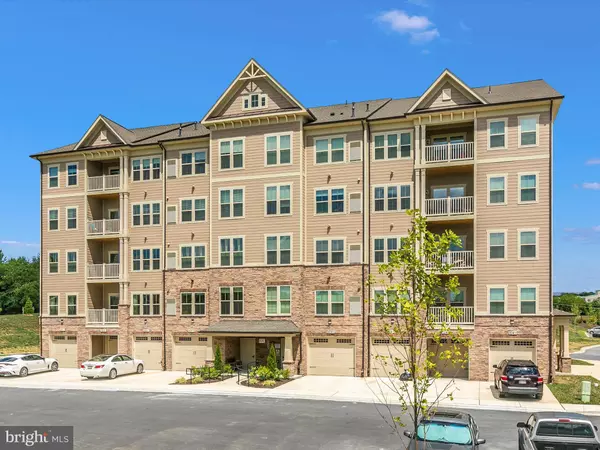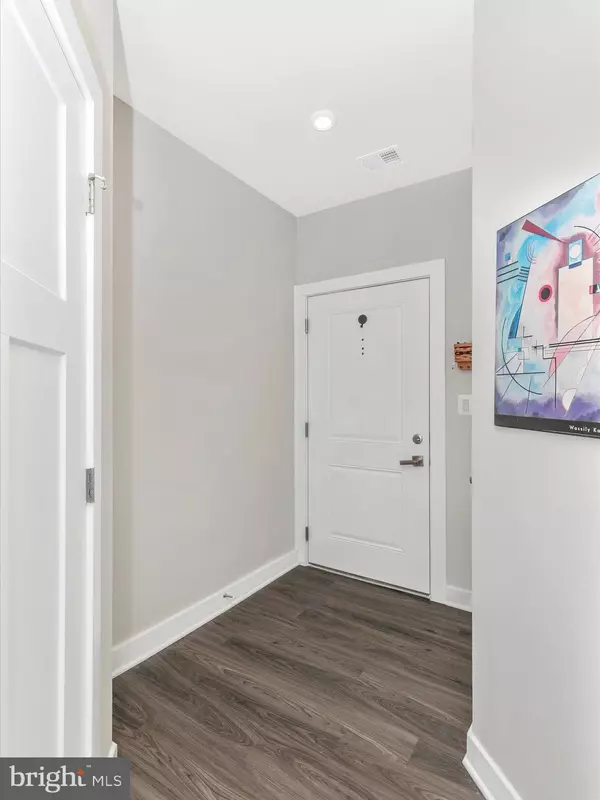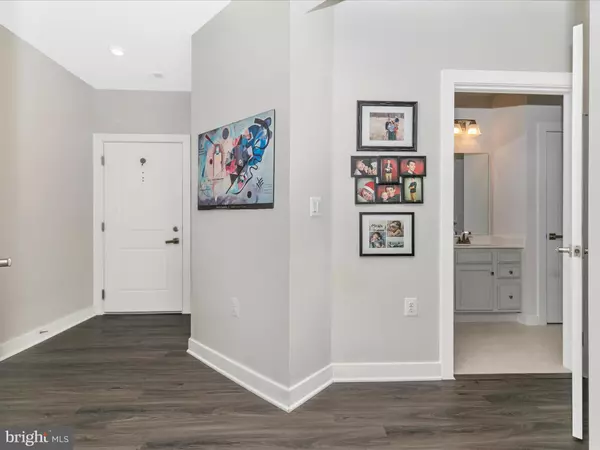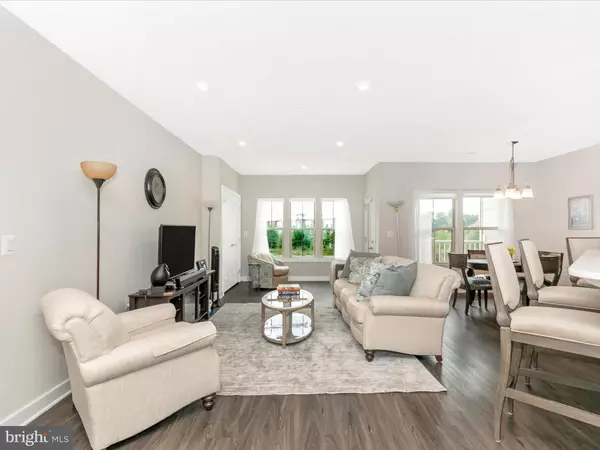$430,000
$435,000
1.1%For more information regarding the value of a property, please contact us for a free consultation.
2 Beds
2 Baths
1,517 SqFt
SOLD DATE : 11/17/2023
Key Details
Sold Price $430,000
Property Type Condo
Sub Type Condo/Co-op
Listing Status Sold
Purchase Type For Sale
Square Footage 1,517 sqft
Price per Sqft $283
Subdivision The Woodlands
MLS Listing ID MDFR2038824
Sold Date 11/17/23
Style Colonial
Bedrooms 2
Full Baths 2
Condo Fees $380/mo
HOA Fees $241/mo
HOA Y/N Y
Abv Grd Liv Area 1,517
Originating Board BRIGHT
Year Built 2022
Annual Tax Amount $2,040
Tax Year 2023
Property Description
Why wait for new construction when you can move right into this beautiful 55+ community in The Woodlands in Urbana! This bright and sunny corner unit has plenty of upgrades and is absolutely beautiful! Convenience and styling throughout this home is shown in every detail. Just one year old, this condo is spacious, immaculate and perfectly tucked away in the heart of Urbana. This home has a garage that has interior access into the hallway of the building for ultimate convenience and security. This home was purposefully planned for optimal living with a large coat closet and storage area off the entrance foyer, extra upgraded recess lighting, quartz countertops, 42" cabinets with under the cabinet lighting, 2-tiered island, upgraded LVP flooring throughout, tiled bathrooms and an upgraded HVAC system. Features include: a large primary bedroom with extra windows and walk in closet. The 2nd bedroom has 2 closets and a cozy flex space. The private balcony has breathtaking views of Sugarloaf Mountain. The community amenities include a swimming pool, clubhouse, fitness center, game room, yoga studio, putting green, pickle ball, bocce ball, dog park, walking trails, and more. The location is convenient to I-270, and the Montgomery County line and all the area has to offer!
Location
State MD
County Frederick
Zoning R
Rooms
Main Level Bedrooms 2
Interior
Interior Features Dining Area, Elevator, Floor Plan - Open, Intercom, Pantry, Primary Bath(s), Walk-in Closet(s), Tub Shower, Combination Dining/Living, Combination Kitchen/Dining, Combination Kitchen/Living, Recessed Lighting
Hot Water Natural Gas
Heating Forced Air
Cooling Central A/C
Flooring Luxury Vinyl Plank
Equipment Dishwasher, Built-In Microwave, Disposal, Exhaust Fan, Icemaker, Oven/Range - Electric, Refrigerator, Stove
Furnishings No
Fireplace N
Appliance Dishwasher, Built-In Microwave, Disposal, Exhaust Fan, Icemaker, Oven/Range - Electric, Refrigerator, Stove
Heat Source Natural Gas
Exterior
Exterior Feature Balcony
Parking Features Covered Parking, Garage - Front Entry, Inside Access
Garage Spaces 1.0
Amenities Available Bike Trail, Club House, Common Grounds, Community Center, Dog Park, Elevator, Exercise Room, Fitness Center, Game Room, Jog/Walk Path, Picnic Area, Pool - Outdoor, Putting Green, Swimming Pool, Tot Lots/Playground
Water Access N
View Garden/Lawn, Mountain
Accessibility Elevator
Porch Balcony
Attached Garage 1
Total Parking Spaces 1
Garage Y
Building
Story 1
Unit Features Garden 1 - 4 Floors
Sewer Public Sewer
Water Public
Architectural Style Colonial
Level or Stories 1
Additional Building Above Grade, Below Grade
New Construction N
Schools
Elementary Schools Urbana
Middle Schools Urbana
High Schools Urbana
School District Frederick County Public Schools
Others
Pets Allowed Y
HOA Fee Include Common Area Maintenance,Ext Bldg Maint,Lawn Care Front,Lawn Care Side,Lawn Care Rear,Lawn Maintenance,Pool(s),Road Maintenance,Sewer,Snow Removal,Trash,Water
Senior Community Yes
Age Restriction 55
Tax ID 1107604341
Ownership Condominium
Acceptable Financing Cash, Conventional, FHA, VA
Horse Property N
Listing Terms Cash, Conventional, FHA, VA
Financing Cash,Conventional,FHA,VA
Special Listing Condition Standard
Pets Allowed Size/Weight Restriction
Read Less Info
Want to know what your home might be worth? Contact us for a FREE valuation!

Our team is ready to help you sell your home for the highest possible price ASAP

Bought with Erica K Gillis • The List Realty
“Molly's job is to find and attract mastery-based agents to the office, protect the culture, and make sure everyone is happy! ”






