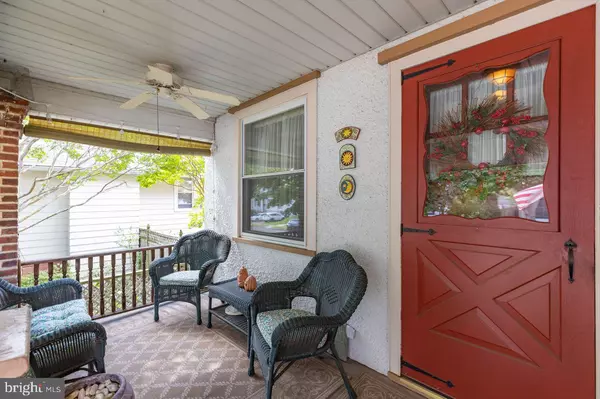$291,000
$269,000
8.2%For more information regarding the value of a property, please contact us for a free consultation.
3 Beds
2 Baths
1,839 SqFt
SOLD DATE : 11/17/2023
Key Details
Sold Price $291,000
Property Type Single Family Home
Sub Type Detached
Listing Status Sold
Purchase Type For Sale
Square Footage 1,839 sqft
Price per Sqft $158
Subdivision None Available
MLS Listing ID NJCD2055668
Sold Date 11/17/23
Style Traditional
Bedrooms 3
Full Baths 1
Half Baths 1
HOA Y/N N
Abv Grd Liv Area 1,839
Originating Board BRIGHT
Year Built 1932
Annual Tax Amount $6,127
Tax Year 2022
Lot Size 5,602 Sqft
Acres 0.13
Lot Dimensions 50.00 x 112.00
Property Description
MULTIPLE OFFERS RECEIV ED. HIGHEST AND BEST DUE BY WED, OCT 4th AT 5PM. Here is a wonderful opportunity to get into a solid home in a nice neighborhood! This home has been loved by a family for over 60 years! It offers 3 bedrooms, 1.5 baths with 9 ft ceilings on the first floor and wide plank hardwood flooring. You are greeted by a cozy front porch to sip your coffee or tea in the morning and greet your neighbors. A spacious living room with hardwood flooring and a gas fireplace offers comfort on a cold night. The dining room is large to accommodate a holiday meal or everyday dining with lots of natural light. The kitchen features gas cooking and eat in area. A small den could be used as an office or spare bedroom. Second floor offers 3 bedrooms, a large sitting area which could be converted to a master bath or large walk in closet, and a full tub/shower bath. Full unfinished basement. Backyard is lovely with back deck overlooking a patio area with a beautiful ornamental maple! Fenced in backyard. Don't miss this well loved home! Close to shopping, restaurants, major highways and 5 min to Phila. OPEN HOUSE CANCELLED!
Location
State NJ
County Camden
Area Pennsauken Twp (20427)
Zoning RES
Rooms
Other Rooms Living Room, Dining Room, Bedroom 2, Bedroom 3, Kitchen, Den, Bedroom 1, Bathroom 1
Basement Unfinished
Interior
Interior Features Built-Ins, Carpet, Ceiling Fan(s), Floor Plan - Traditional, Kitchen - Eat-In, Window Treatments, Wood Floors
Hot Water Natural Gas
Heating Radiator
Cooling Window Unit(s)
Flooring Hardwood, Carpet
Fireplaces Number 1
Fireplaces Type Gas/Propane
Equipment Oven/Range - Gas, Refrigerator, Washer
Furnishings No
Fireplace Y
Window Features Replacement
Appliance Oven/Range - Gas, Refrigerator, Washer
Heat Source Natural Gas
Laundry Main Floor
Exterior
Exterior Feature Patio(s), Porch(es)
Garage Spaces 3.0
Fence Chain Link, Wood
Utilities Available Electric Available, Natural Gas Available, Sewer Available, Water Available
Water Access N
Roof Type Shingle
Accessibility None
Porch Patio(s), Porch(es)
Road Frontage Boro/Township
Total Parking Spaces 3
Garage N
Building
Lot Description Front Yard, Rear Yard
Story 2
Foundation Block
Sewer Public Sewer
Water Public
Architectural Style Traditional
Level or Stories 2
Additional Building Above Grade, Below Grade
New Construction N
Schools
Elementary Schools Pennsauken
Middle Schools Pennsauken
High Schools Pennsauken H.S.
School District Pennsauken Township Public Schools
Others
Senior Community No
Tax ID 27-05304-00007
Ownership Fee Simple
SqFt Source Assessor
Acceptable Financing Cash, Conventional
Horse Property N
Listing Terms Cash, Conventional
Financing Cash,Conventional
Special Listing Condition Standard
Read Less Info
Want to know what your home might be worth? Contact us for a FREE valuation!

Our team is ready to help you sell your home for the highest possible price ASAP

Bought with Susan M Murphy • RE/MAX Properties - Newtown
“Molly's job is to find and attract mastery-based agents to the office, protect the culture, and make sure everyone is happy! ”






