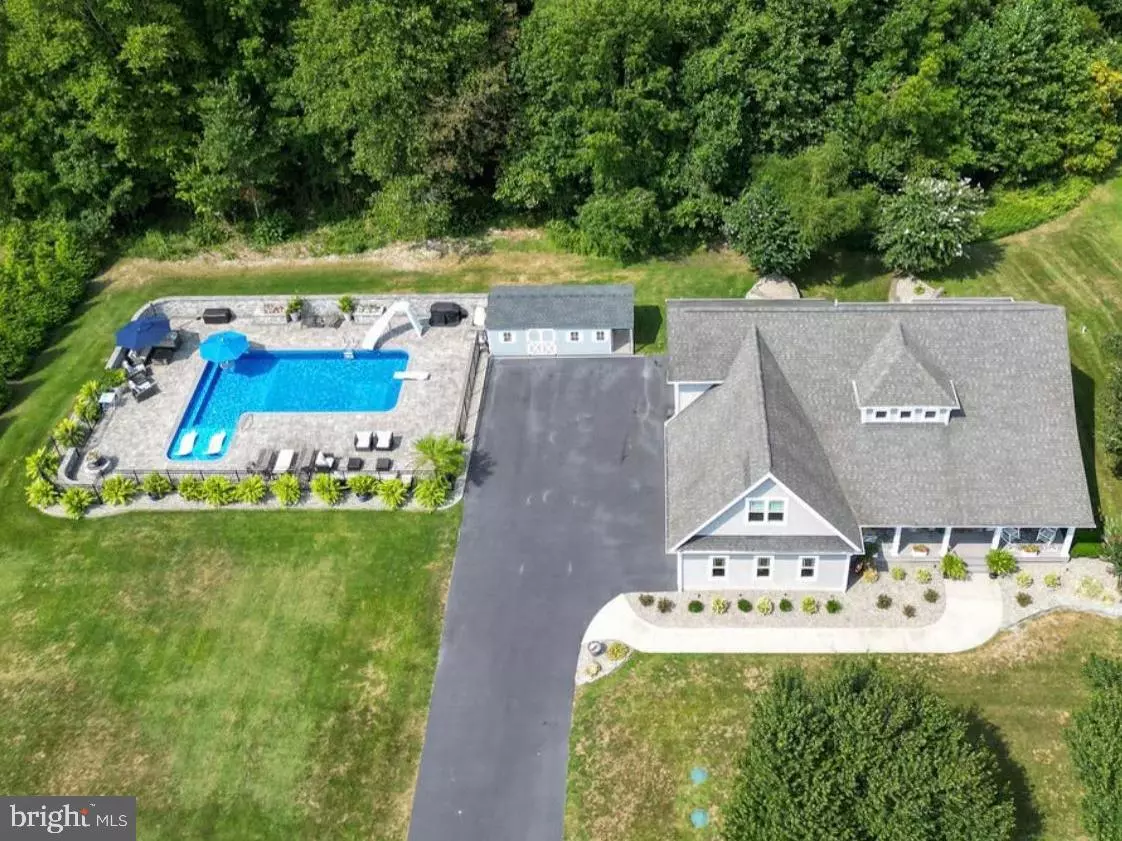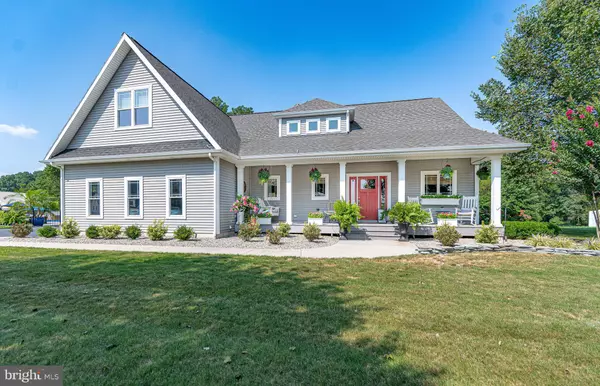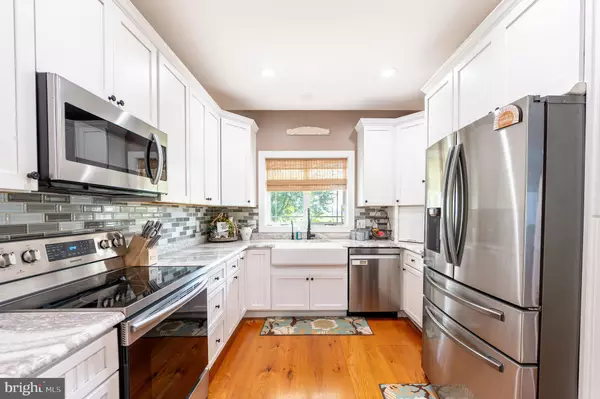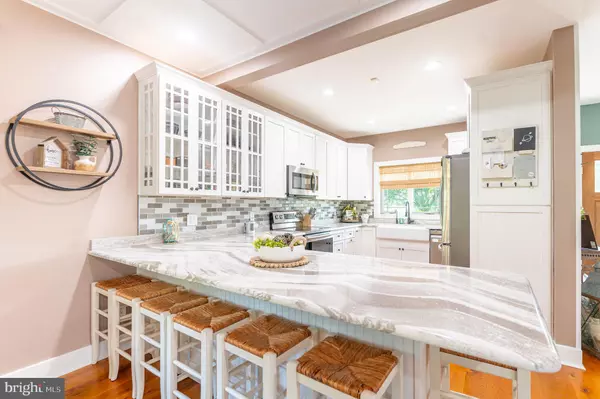$759,900
$759,999
For more information regarding the value of a property, please contact us for a free consultation.
4 Beds
3 Baths
3,200 SqFt
SOLD DATE : 11/17/2023
Key Details
Sold Price $759,900
Property Type Single Family Home
Sub Type Detached
Listing Status Sold
Purchase Type For Sale
Square Footage 3,200 sqft
Price per Sqft $237
Subdivision None Available
MLS Listing ID DESU2047412
Sold Date 11/17/23
Style Contemporary
Bedrooms 4
Full Baths 2
Half Baths 1
HOA Y/N N
Abv Grd Liv Area 3,200
Originating Board BRIGHT
Year Built 2005
Annual Tax Amount $1,966
Tax Year 2022
Lot Size 2.630 Acres
Acres 2.63
Lot Dimensions 0.00 x 0.00
Property Description
Welcome to your dream home where you will love to sit on your front porch swing! This stunning 4 bed, 2.5 bath oasis sits on nearly 3 acres of picturesque wooded land with the Tussocky Branch stream running through the back of the property. Outside offers all new landscape in 2022, outside up lighting, self watering system and front and back irrigation. Step into luxury with an exquisite, custom designed in-ground pool with heat and air, night lighting, bubblers, sun ledge, full bench seat and holders throughout for in-pool tables and umbrellas, perfect for those hot summer days. The extensive hardscape invites you to entertain and unwind with a smokeless fire pit with sitting area. The screen porch and deck overlook the serene backyard full of wildlife. Inside you will find soaring 9 ft ceilings with a flowing, open floor plan, that boasts coffered ceilings and shiplap, adding a touch of elegance to the decor. Old growth, wide plank, white oak flooring, beautifully updated kitchen with newer SS appliances, gorgeous sunroom, and a coffee bar with quartz counters with its own fridge. The laundry room has loads of cabinet space for your pool towels and all your organization needs. The first-floor master suite offers ultimate convenience, huge custom California Closet, stand up shower, jacuzzi tub and a second closet inside the bathroom completes the first floor. The second floor has 3 oversized bedrooms with tons of closet space, a large bonus room for your home office or extra bedroom needs and a full bath with updated counters and faucets. The unfinished dry basement is perfect for storage or can be finished for endless possibilities. Don't miss this opportunity to live in pure bliss!
Location
State DE
County Sussex
Area Little Creek Hundred (31010)
Zoning AR-1
Rooms
Other Rooms Primary Bedroom
Basement Interior Access, Outside Entrance
Main Level Bedrooms 1
Interior
Interior Features Attic, Ceiling Fan(s), Combination Kitchen/Living, Combination Kitchen/Dining, Entry Level Bedroom, Family Room Off Kitchen, Floor Plan - Open, Recessed Lighting, Upgraded Countertops, Walk-in Closet(s)
Hot Water Electric
Heating Heat Pump(s)
Cooling Central A/C
Equipment Built-In Microwave, Dishwasher, Dryer - Electric, Exhaust Fan, Extra Refrigerator/Freezer, Oven/Range - Electric, Washer, Stainless Steel Appliances, Water Heater, Oven - Self Cleaning, Icemaker, Refrigerator
Appliance Built-In Microwave, Dishwasher, Dryer - Electric, Exhaust Fan, Extra Refrigerator/Freezer, Oven/Range - Electric, Washer, Stainless Steel Appliances, Water Heater, Oven - Self Cleaning, Icemaker, Refrigerator
Heat Source Electric
Laundry Main Floor
Exterior
Exterior Feature Deck(s), Porch(es), Screened
Parking Features Garage - Side Entry
Garage Spaces 6.0
Pool Fenced, Heated, In Ground, Saltwater
Utilities Available Cable TV
Water Access N
Street Surface Paved
Accessibility None
Porch Deck(s), Porch(es), Screened
Road Frontage State
Attached Garage 2
Total Parking Spaces 6
Garage Y
Building
Lot Description Backs to Trees, Hunting Available, Landscaping, Partly Wooded, Stream/Creek
Story 3
Foundation Block
Sewer Low Pressure Pipe (LPP)
Water Well
Architectural Style Contemporary
Level or Stories 3
Additional Building Above Grade, Below Grade
New Construction N
Schools
Elementary Schools Dunbar (Paul Laurence)
High Schools Laurel Senior
School District Laurel
Others
Senior Community No
Tax ID 432-07.00-36.03
Ownership Fee Simple
SqFt Source Assessor
Security Features Monitored,Exterior Cameras
Acceptable Financing Cash, Conventional, VA
Listing Terms Cash, Conventional, VA
Financing Cash,Conventional,VA
Special Listing Condition Standard
Read Less Info
Want to know what your home might be worth? Contact us for a FREE valuation!

Our team is ready to help you sell your home for the highest possible price ASAP

Bought with Pamela Price • RE/MAX Advantage Realty
“Molly's job is to find and attract mastery-based agents to the office, protect the culture, and make sure everyone is happy! ”






