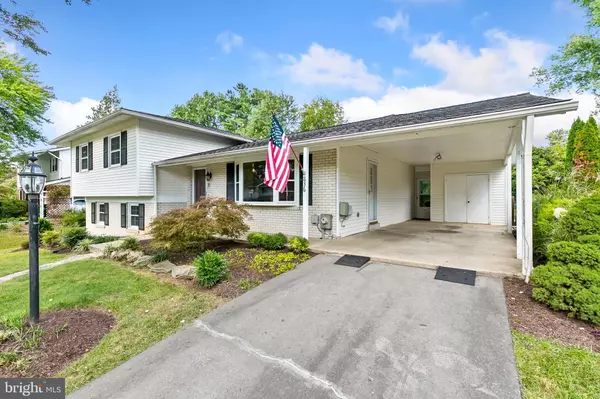$680,000
$699,000
2.7%For more information regarding the value of a property, please contact us for a free consultation.
4 Beds
3 Baths
2,556 SqFt
SOLD DATE : 11/20/2023
Key Details
Sold Price $680,000
Property Type Single Family Home
Sub Type Detached
Listing Status Sold
Purchase Type For Sale
Square Footage 2,556 sqft
Price per Sqft $266
Subdivision Diamond Courts
MLS Listing ID MDMC2109502
Sold Date 11/20/23
Style Split Level
Bedrooms 4
Full Baths 3
HOA Y/N N
Abv Grd Liv Area 2,156
Originating Board BRIGHT
Year Built 1971
Annual Tax Amount $6,655
Tax Year 2022
Lot Size 9,479 Sqft
Acres 0.22
Property Description
Tour this home before it's gone! This remodeled split-level home is nestled in a leafy, picturesque setting. It's located within walking distance to top schools in the West Riding neighborhood. This house has it all, with recessed lights, granite countertops, hardwood floors, and nearly 2,600 square feet of living space. One of the standout features is the expansive landscaped yard surrounding the house, offering a tranquil oasis for outdoor activities and relaxation. The upper two levels are hardwood floors, with stone tile in the kitchen. The lower levels are newly installed LVT. The gourmet kitchen has custom cabinets, stunning granite countertops, a stylish backsplash, stainless steel appliances, and a charming breakfast nook. It's a chef's paradise, perfect for culinary creations and family gatherings. The lower-level family room is centered by a wood-burning fireplace that was recently fitted with a new chimney liner, topper, and damper. Just down the hall is one bedroom, followed by a washer and dryer that are only months old. Continue down to the remodeled basement space featuring LVT and recessed dimmable lights. Upstairs is a glass-enclosed sunroom ready to host all your entertainment needs, from quiet mornings with coffee to lively gatherings with friends and family. This home offers ample space for your family's needs. The primary owner's suite boasts a generous walk-in closet and a private bath. Keep your vehicles covered in a carport with off-street parking for multiple vehicles and an attached storage space. Recent upgrades include new paint and drywall in the den, a relined chimney with a new chimney top and dampener, a new roof (2014), and the replacement of HVAC and the hot water heater in 2015. You'll also find the new heavy-up electrical panels installed in 2017. This home's location is ultra-convenient, providing easy access to Gaithersburg and Rockville and commuter exits ICC-200 and I-270, making your daily commute a breeze.
Location
State MD
County Montgomery
Zoning R90
Rooms
Other Rooms Living Room, Dining Room, Kitchen, Family Room, Laundry
Basement Connecting Stairway, Full, Fully Finished, Daylight, Partial, Heated, Improved, Interior Access, Shelving, Walkout Level, Windows
Interior
Interior Features Combination Kitchen/Dining, Kitchen - Galley, Primary Bath(s), Recessed Lighting, Upgraded Countertops, Wood Floors, Breakfast Area, Ceiling Fan(s), Floor Plan - Open, Kitchen - Gourmet, Pantry, Stall Shower, Tub Shower, Walk-in Closet(s)
Hot Water Natural Gas
Heating Forced Air
Cooling Ceiling Fan(s), Central A/C
Flooring Ceramic Tile, Hardwood, Luxury Vinyl Tile
Fireplaces Number 1
Fireplaces Type Fireplace - Glass Doors, Gas/Propane, Mantel(s)
Equipment Stove, Microwave, Dishwasher, Disposal, Dryer, Washer, Refrigerator
Fireplace Y
Appliance Stove, Microwave, Dishwasher, Disposal, Dryer, Washer, Refrigerator
Heat Source Natural Gas
Laundry Lower Floor
Exterior
Exterior Feature Enclosed, Patio(s), Porch(es)
Garage Spaces 3.0
Fence Board, Partially, Rear
Water Access N
Accessibility Other
Porch Enclosed, Patio(s), Porch(es)
Total Parking Spaces 3
Garage N
Building
Lot Description Adjoins - Open Space, Cleared, Front Yard, Landscaping, Level, Rear Yard, SideYard(s)
Story 3
Foundation Other
Sewer Public Sewer
Water Public
Architectural Style Split Level
Level or Stories 3
Additional Building Above Grade, Below Grade
Structure Type Paneled Walls,Vaulted Ceilings
New Construction N
Schools
School District Montgomery County Public Schools
Others
Senior Community No
Tax ID 160900828938
Ownership Fee Simple
SqFt Source Assessor
Security Features Carbon Monoxide Detector(s),Smoke Detector
Special Listing Condition Standard
Read Less Info
Want to know what your home might be worth? Contact us for a FREE valuation!

Our team is ready to help you sell your home for the highest possible price ASAP

Bought with Sintia Petrosian • TTR Sotheby's International Realty
“Molly's job is to find and attract mastery-based agents to the office, protect the culture, and make sure everyone is happy! ”






