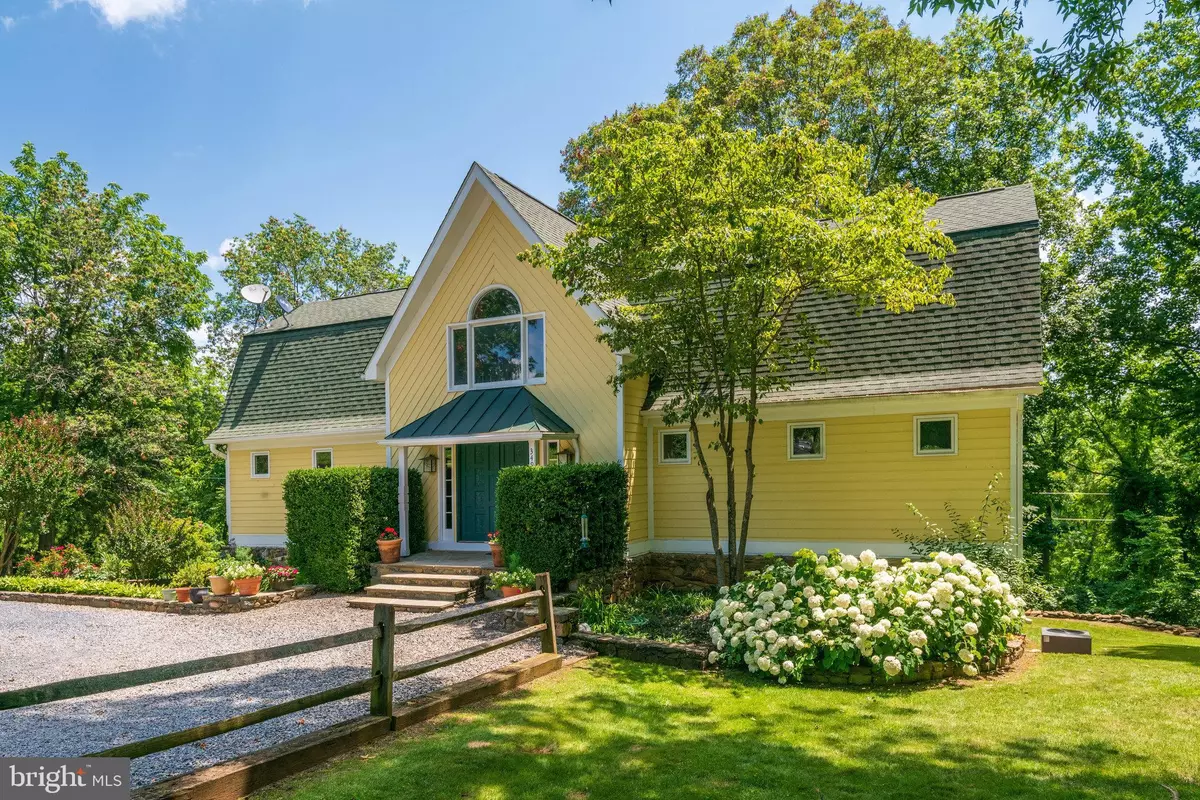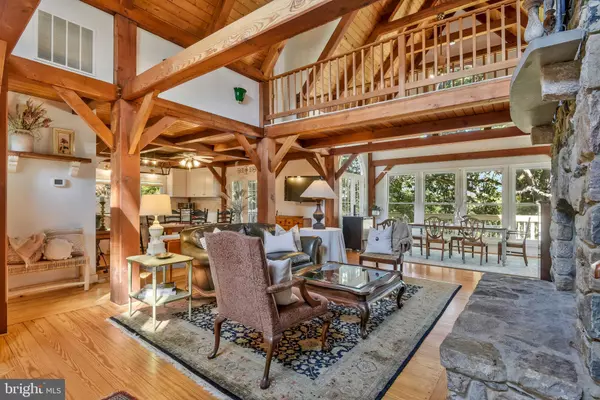$1,000,000
$1,000,000
For more information regarding the value of a property, please contact us for a free consultation.
5 Beds
5 Baths
3,692 SqFt
SOLD DATE : 11/22/2023
Key Details
Sold Price $1,000,000
Property Type Single Family Home
Sub Type Detached
Listing Status Sold
Purchase Type For Sale
Square Footage 3,692 sqft
Price per Sqft $270
Subdivision None Available
MLS Listing ID VALO2058176
Sold Date 11/22/23
Style Post & Beam
Bedrooms 5
Full Baths 4
Half Baths 1
HOA Y/N N
Abv Grd Liv Area 2,832
Originating Board BRIGHT
Year Built 1990
Annual Tax Amount $8,179
Tax Year 2023
Lot Size 4.180 Acres
Acres 4.18
Property Description
Unique, custom built Post & Beam home with over 3,600 finished sf of living space on three levels and NO HOA! This home is built with solid construction, beautiful attention to detail, and features comfortable open interior spaces with gracious wooden beams and stonework. Inside this warm and inviting home you will find five bedrooms with four of the bedrooms containing their own ensuite bathrooms, a recently updated gourmet kitchen with large center island, new top of the line stainless steel appliances, 9' ceilings on the main level, 10' ceilings on the lower level, newly installed skylights, dual electric water heaters, and wide plank tongue and groove pine flooring on the main level. The home is situated on a hilltop with beautiful views overlooking a small horse farm and pond. The well-manicured, easy maintenance, 4.1-acre lot is partially wooded with a small path lined garden, stone walls, white pines, dogwoods and bradford pear trees. Home is located across from a 90 acre no build easement! The oversized, detached two car garage on the property contains a loft area of nearly 900 sf that could easily be converted to an office or apartment. Over $81,000 in recent updates that include new carpet, refinished pine floors, new appliances, new kitchen countertops, new paint on main level, two new heat pumps and gas furnace, new well pump, newer roof with lifetime warranty, new doors, newer septic pump and more. All of this while conveniently located to Route 7, Route 50, Bluemont Vineyards, Bear Chase Brewing Company, shopping, additional retail and just minutes from Purcellville and Leesburg. Don't miss this one!!!
Location
State VA
County Loudoun
Zoning AR1
Rooms
Other Rooms Living Room, Dining Room, Bedroom 2, Bedroom 3, Bedroom 4, Bedroom 5, Kitchen, Family Room, Bedroom 1, Laundry, Other, Bathroom 1, Bathroom 2, Bathroom 3, Full Bath, Half Bath
Basement Fully Finished, Connecting Stairway, Outside Entrance, Walkout Level
Main Level Bedrooms 1
Interior
Interior Features Breakfast Area, Built-Ins, Carpet, Ceiling Fan(s), Combination Dining/Living, Dining Area, Entry Level Bedroom, Exposed Beams, Floor Plan - Open, Kitchen - Eat-In, Kitchen - Gourmet, Kitchen - Island, Kitchen - Table Space, Skylight(s), Walk-in Closet(s), Window Treatments, Wood Floors
Hot Water Electric
Heating Forced Air, Central, Heat Pump - Electric BackUp
Cooling Central A/C, Ceiling Fan(s)
Flooring Carpet, Hardwood, Ceramic Tile
Fireplaces Number 2
Fireplaces Type Gas/Propane, Mantel(s), Stone, Wood
Equipment Cooktop, Dishwasher, Disposal, Dryer, Exhaust Fan, Humidifier, Microwave, Oven - Single, Oven - Wall, Oven/Range - Gas, Refrigerator, Washer, Water Heater
Furnishings No
Fireplace Y
Window Features Double Pane,Skylights
Appliance Cooktop, Dishwasher, Disposal, Dryer, Exhaust Fan, Humidifier, Microwave, Oven - Single, Oven - Wall, Oven/Range - Gas, Refrigerator, Washer, Water Heater
Heat Source Electric, Propane - Leased
Laundry Lower Floor
Exterior
Exterior Feature Deck(s), Patio(s)
Parking Features Garage - Side Entry, Garage Door Opener, Inside Access, Additional Storage Area
Garage Spaces 3.0
Utilities Available Multiple Phone Lines, Propane, Under Ground
Water Access N
View Trees/Woods, Mountain
Roof Type Architectural Shingle
Accessibility None
Porch Deck(s), Patio(s)
Total Parking Spaces 3
Garage Y
Building
Lot Description Backs to Trees, Landscaping, No Thru Street, Pipe Stem, Premium, Private, Rear Yard, Rural, Secluded
Story 3
Foundation Concrete Perimeter
Sewer On Site Septic
Water Well, Private
Architectural Style Post & Beam
Level or Stories 3
Additional Building Above Grade, Below Grade
Structure Type 9'+ Ceilings,High,Dry Wall
New Construction N
Schools
Elementary Schools Round Hill
Middle Schools Harmony
High Schools Woodgrove
School District Loudoun County Public Schools
Others
Pets Allowed Y
Senior Community No
Tax ID 613177579000
Ownership Fee Simple
SqFt Source Assessor
Acceptable Financing Cash, Conventional, FHA, VA
Listing Terms Cash, Conventional, FHA, VA
Financing Cash,Conventional,FHA,VA
Special Listing Condition Standard
Pets Allowed No Pet Restrictions
Read Less Info
Want to know what your home might be worth? Contact us for a FREE valuation!

Our team is ready to help you sell your home for the highest possible price ASAP

Bought with Helen Johnson • Real Broker, LLC - McLean
“Molly's job is to find and attract mastery-based agents to the office, protect the culture, and make sure everyone is happy! ”






