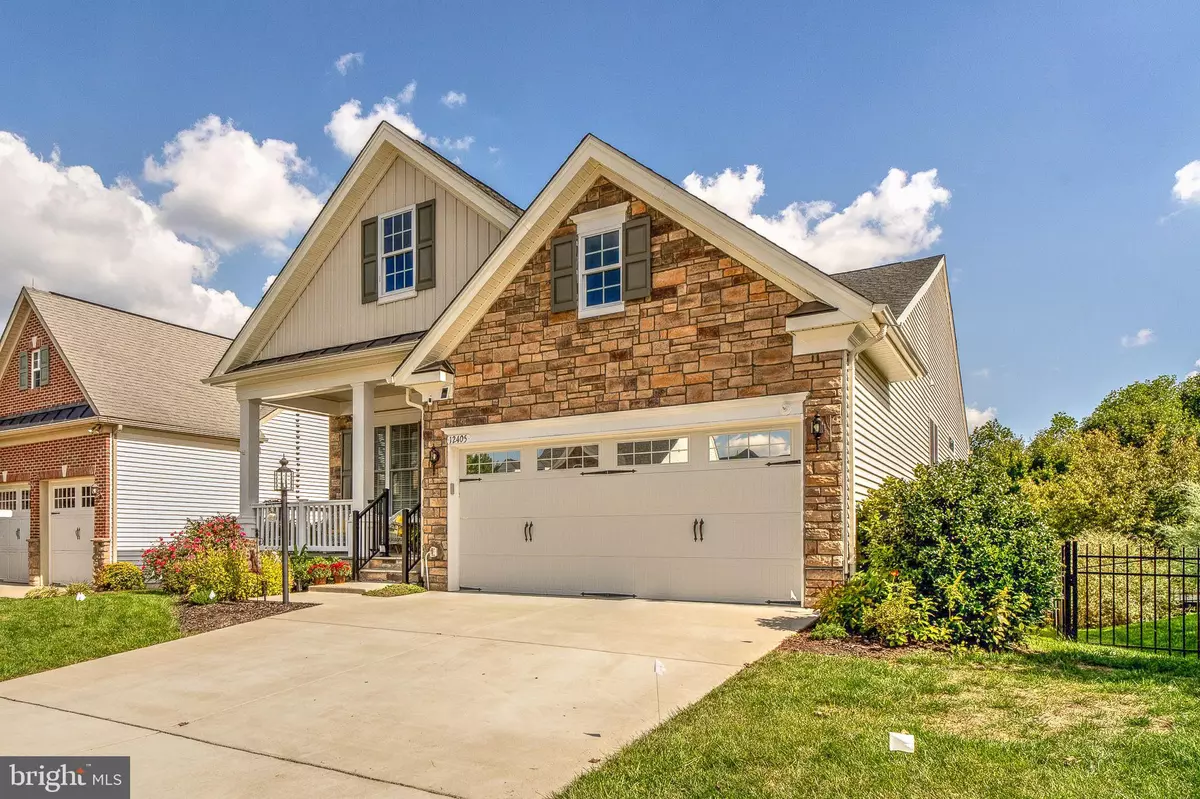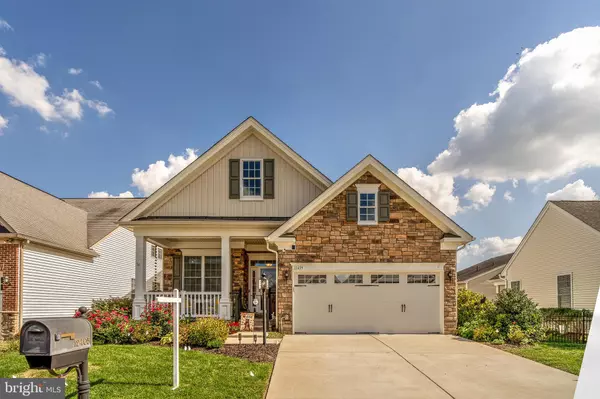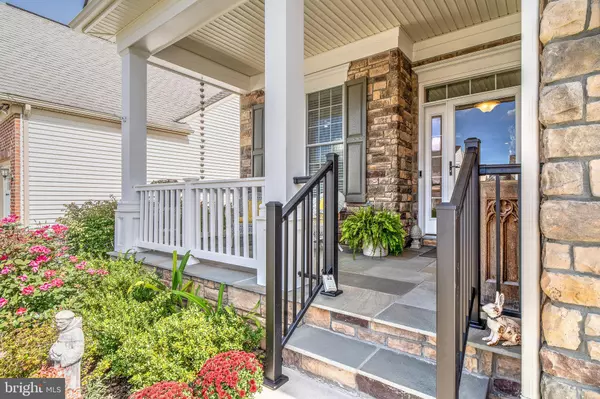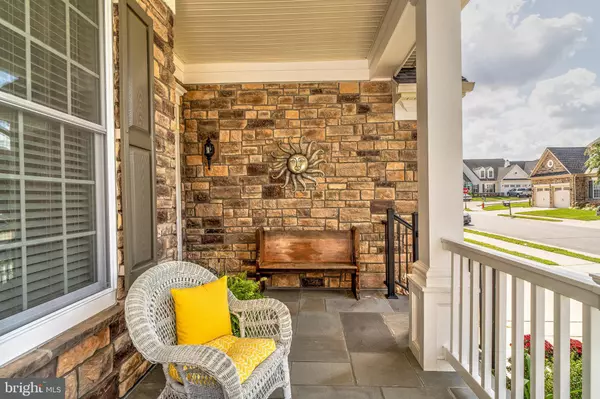$600,000
$629,000
4.6%For more information regarding the value of a property, please contact us for a free consultation.
3 Beds
3 Baths
2,721 SqFt
SOLD DATE : 11/15/2023
Key Details
Sold Price $600,000
Property Type Single Family Home
Sub Type Detached
Listing Status Sold
Purchase Type For Sale
Square Footage 2,721 sqft
Price per Sqft $220
Subdivision Regency At Chancellorsville
MLS Listing ID VASP2020512
Sold Date 11/15/23
Style Ranch/Rambler
Bedrooms 3
Full Baths 3
HOA Fees $277/mo
HOA Y/N Y
Abv Grd Liv Area 1,649
Originating Board BRIGHT
Year Built 2019
Annual Tax Amount $3,113
Tax Year 2022
Lot Size 5,880 Sqft
Acres 0.13
Property Description
I promise you won't want to wait! Hurry over to this magnificent showplace of a home! This One owner home has been loved and cherished and I promise it won't disappoint! Every attention to detail has been made with over $58K in upgrades so that every options you'd want is already here! From the Flagstone front porch, & Stone exterior to the perfectly landscaped front yard. Inside you'll quickly appreciate the hardwood flooring. There is an incredible trim package which includes chair rail and crown moulding throughout and custom paint in perfect condition. For a great nights rest you'll be so comfortable in this very elaborate master suite with trey ceilings and spa like masterbath. There is a lot of recessed lighting, 10' ceilings and sunlight everywhere! Even the back windows have been upgraded with Action Window Tinting to protect furniture and window treatments from direct sunlight. The finished walk out basement has another full bedroom and bath if you have company that likes their private space and an enormous recreation room. The walk out leads to a high premium back yard that backs up to a protected wooded area for privacy. The back yard is already fence and has a patio with a stone wall and perennial landscaping galore! They also have a full fenced back yard and a covered patio under the deck. It is very hard to find homes in this area especially one that has such a premium lot! You will love this very large unfinished workshop for storage or hobbies as well. I tried to think how I could do this beautiful home justice in the description and I know I'll fall short. The owner has this remarkable talent of making every room feel like “home”. She surely has so much talent in her design and decorating. It's assured her talents won't go unappreciated because any family that is lucky enough to own this home will love what love she has put into every square inch! And what better way to start each morning reading or having coffee off the upstairs balcony overlooking the woods? If you know the area and neighborhood you know its literally minutes to shopping and I95. Also just a short drive to historic downtown Fredericksburg. It's the Perfect central location to hospitals, shopping and is super easy to get to neighboring towns. This is a gated community of 55+ families where you have a clubhouse, pool, walking/jogging areas and common areas for recreation. You'll feel safe and be able to make alot of new friends here! PLS TAKE OFF YOUR SHOES & MAKE SURE “THOMAS” THE CAT DOESN”T GET OUT…..(You probably won't see him.lol)
Location
State VA
County Spotsylvania
Zoning P8*
Rooms
Other Rooms Dining Room, Bedroom 2, Bedroom 3, Kitchen, Foyer, Breakfast Room, Bedroom 1, Great Room, Laundry, Recreation Room, Hobby Room
Basement Interior Access, Fully Finished
Main Level Bedrooms 2
Interior
Interior Features Breakfast Area, Butlers Pantry, Ceiling Fan(s), Crown Moldings, Dining Area, Entry Level Bedroom, Family Room Off Kitchen, Floor Plan - Open, Kitchen - Eat-In, Kitchen - Gourmet, Kitchen - Table Space, Pantry, Recessed Lighting, Soaking Tub, Sprinkler System, Walk-in Closet(s), Window Treatments
Hot Water Natural Gas
Heating Heat Pump - Gas BackUp
Cooling Ceiling Fan(s), Central A/C, Heat Pump(s)
Fireplace N
Heat Source Electric, Natural Gas
Exterior
Parking Features Garage - Front Entry, Garage Door Opener
Garage Spaces 4.0
Amenities Available Club House, Common Grounds, Exercise Room, Fitness Center, Gated Community, Jog/Walk Path, Meeting Room, Party Room, Pool - Outdoor
Water Access N
Accessibility Level Entry - Main
Attached Garage 2
Total Parking Spaces 4
Garage Y
Building
Story 2
Foundation Block
Sewer Public Sewer
Water Public
Architectural Style Ranch/Rambler
Level or Stories 2
Additional Building Above Grade, Below Grade
New Construction N
Schools
High Schools Riverbend
School District Spotsylvania County Public Schools
Others
HOA Fee Include Lawn Care Front,Lawn Maintenance,Management,Pool(s),Recreation Facility,Road Maintenance,Security Gate,Snow Removal,Trash,Common Area Maintenance
Senior Community Yes
Age Restriction 55
Tax ID 11L2-82-
Ownership Fee Simple
SqFt Source Assessor
Special Listing Condition Standard
Read Less Info
Want to know what your home might be worth? Contact us for a FREE valuation!

Our team is ready to help you sell your home for the highest possible price ASAP

Bought with Debbie A Bailey • RE/MAX Supercenter
“Molly's job is to find and attract mastery-based agents to the office, protect the culture, and make sure everyone is happy! ”






