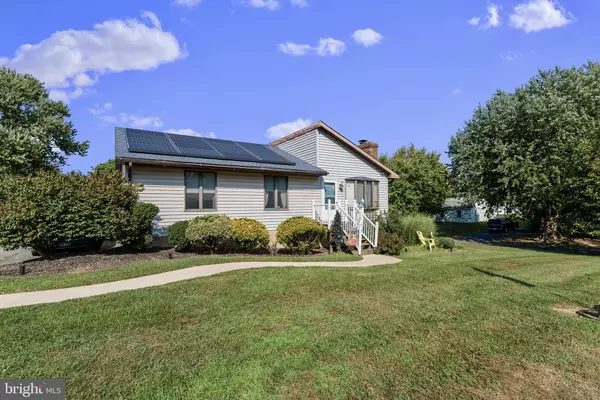$345,000
$349,000
1.1%For more information regarding the value of a property, please contact us for a free consultation.
3 Beds
1 Bath
2,352 SqFt
SOLD DATE : 11/22/2023
Key Details
Sold Price $345,000
Property Type Single Family Home
Sub Type Detached
Listing Status Sold
Purchase Type For Sale
Square Footage 2,352 sqft
Price per Sqft $146
Subdivision West View Shores
MLS Listing ID MDCC2010440
Sold Date 11/22/23
Style Ranch/Rambler
Bedrooms 3
Full Baths 1
HOA Fees $22/ann
HOA Y/N Y
Abv Grd Liv Area 1,176
Originating Board BRIGHT
Year Built 1987
Annual Tax Amount $2,011
Tax Year 2023
Lot Size 0.410 Acres
Acres 0.41
Property Description
This charming 3 bed, 1 bath Rancher is located in the water-oriented neighborhood of West View Shores. This super cute home is ideal for full-time living or a weekend home. Hardwood, slate, and laminate flooring throughout this cute 1,176-square-foot home. The living room, dining, and kitchen combo includes a wood-burning fireplace, an updated nautical-themed kitchen with butcher block countertops and stainless appliances, a flat top stove with exhaust, and a subway tile backsplash. There are 3 bedrooms and one fully updated bathroom. Off the kitchen are sliders to the spacious rear deck, the perfect spot to relax and enjoy the inground fiberglass pool. The baseboard electric heat with separate zones for each room. The home also has a forced air furnace with propane and central A/C. The basement is the full footprint of the home, unfinished, with walk-out sliders to the patio under the deck and pool. There is a full bath in the basement is currently gutted but ready to be finished. The home is super-efficient with leased solar panels through Tesla installed on a brand-new roof in 2014, Ecobee Smart Electric Thermostat (Alexa), the bathroom has a Bluetooth fan/music and hot water heater is wifi connected with a sensor. The community offers a boat ramp, dock, sandy beach, community picnic, and common areas. The home is about 1 block to the Elk River with beautiful sunset views.
Location
State MD
County Cecil
Zoning RESIDENTIAL
Direction South
Rooms
Other Rooms Living Room, Primary Bedroom, Bedroom 2, Bedroom 3, Kitchen, Basement, Laundry
Basement Connecting Stairway, Daylight, Full
Main Level Bedrooms 3
Interior
Interior Features Ceiling Fan(s), Combination Dining/Living, Combination Kitchen/Dining
Hot Water Electric
Heating Baseboard - Electric, Forced Air
Cooling Central A/C
Flooring Hardwood, Slate, Vinyl
Fireplaces Number 1
Equipment Dishwasher, Dryer, Exhaust Fan, Icemaker, Refrigerator, Stove, Washer
Fireplace Y
Appliance Dishwasher, Dryer, Exhaust Fan, Icemaker, Refrigerator, Stove, Washer
Heat Source Electric, Propane - Leased
Exterior
Exterior Feature Deck(s), Patio(s)
Waterfront N
Water Access Y
Water Access Desc Boat - Powered,Canoe/Kayak,Personal Watercraft (PWC),Private Access,Swimming Allowed
Roof Type Asphalt
Accessibility None
Porch Deck(s), Patio(s)
Parking Type Driveway
Garage N
Building
Story 1
Foundation Block
Sewer Septic Exists
Water Well
Architectural Style Ranch/Rambler
Level or Stories 1
Additional Building Above Grade, Below Grade
Structure Type Dry Wall
New Construction N
Schools
Elementary Schools Cecilton
Middle Schools Bohemia Manor
High Schools Bohemia Manor
School District Cecil County Public Schools
Others
Senior Community No
Tax ID 0801017713
Ownership Fee Simple
SqFt Source Estimated
Horse Property Y
Special Listing Condition Standard
Read Less Info
Want to know what your home might be worth? Contact us for a FREE valuation!

Our team is ready to help you sell your home for the highest possible price ASAP

Bought with Darren Hershock • Coldwell Banker Realty

“Molly's job is to find and attract mastery-based agents to the office, protect the culture, and make sure everyone is happy! ”






